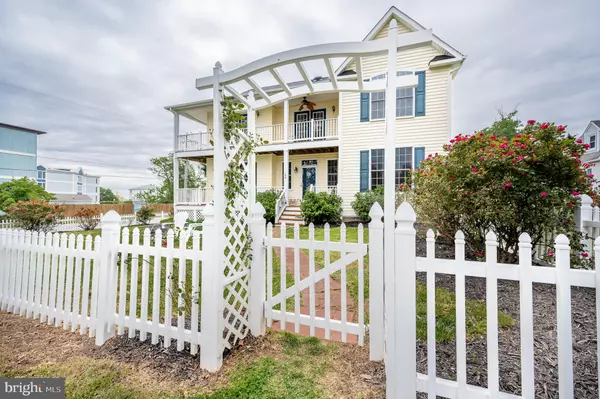$535,000
$575,000
7.0%For more information regarding the value of a property, please contact us for a free consultation.
3 Beds
3 Baths
3,000 SqFt
SOLD DATE : 07/13/2022
Key Details
Sold Price $535,000
Property Type Single Family Home
Sub Type Detached
Listing Status Sold
Purchase Type For Sale
Square Footage 3,000 sqft
Price per Sqft $178
Subdivision None Available
MLS Listing ID VAWE2002282
Sold Date 07/13/22
Style Victorian
Bedrooms 3
Full Baths 3
HOA Y/N N
Abv Grd Liv Area 3,000
Originating Board BRIGHT
Year Built 2006
Annual Tax Amount $4,035
Tax Year 2017
Lot Size 6,969 Sqft
Acres 0.16
Property Description
Welcome to 100 Longfellow where you're just footsteps away from the water! The beautiful 3 bedroom 3 full bath Victorian home boasts a large wrap around front porch with river views, 2 car garage, paved double driveway, and an electric 50 amp for RV's. Open concept living, hardwood flooring though-out the first floor, a large gourmet kitchen with upgraded granite countertops, and an abundance of custom cabinets. You will find a beautiful archways over the formal dining room and formal living room. The primary bedroom is located upstairs and offers tray ceiling, many windows, an en-suite with double vanities, ceramic tile flooring, and a jetted tub. The additional bedrooms are both nicely sized and offer ceiling fans. The bonus room can also be used as a bedroom or office space. Washer and dryer are located upstairs for easy access. This home is beautifully landscaped and the front yard is fully fenced. Schedule your showing today as this home won't last long!
Location
State VA
County Westmoreland
Zoning R1
Direction North
Rooms
Other Rooms Study
Interior
Interior Features Breakfast Area, Ceiling Fan(s), Carpet, Formal/Separate Dining Room, Kitchen - Gourmet, Primary Bath(s), Skylight(s), Stall Shower, Upgraded Countertops, Walk-in Closet(s), WhirlPool/HotTub, Window Treatments, Wood Floors, Attic, Combination Kitchen/Dining, Dining Area, Family Room Off Kitchen, Floor Plan - Open, Tub Shower
Hot Water Electric
Heating Other, Forced Air, Heat Pump - Electric BackUp, Zoned
Cooling Central A/C
Flooring Carpet, Hardwood, Partially Carpeted, Ceramic Tile
Fireplaces Number 1
Fireplaces Type Gas/Propane, Mantel(s)
Equipment Refrigerator, Water Heater, Range Hood, Dishwasher, Built-In Microwave, Built-In Range, Disposal, Dryer - Front Loading, Energy Efficient Appliances, Icemaker, Oven - Self Cleaning, Oven/Range - Electric
Fireplace Y
Window Features Double Pane,Screens,Casement,Skylights,Vinyl Clad
Appliance Refrigerator, Water Heater, Range Hood, Dishwasher, Built-In Microwave, Built-In Range, Disposal, Dryer - Front Loading, Energy Efficient Appliances, Icemaker, Oven - Self Cleaning, Oven/Range - Electric
Heat Source Electric, Central
Laundry Upper Floor
Exterior
Exterior Feature Porch(es), Wrap Around, Roof
Parking Features Garage - Rear Entry, Built In, Garage Door Opener, Inside Access
Garage Spaces 2.0
Fence Fully, Picket, Vinyl
Utilities Available Cable TV Available, Multiple Phone Lines, Phone, Phone Connected, Propane
Water Access Y
Water Access Desc Boat - Powered,Canoe/Kayak,Fishing Allowed,Personal Watercraft (PWC),Public Access,Public Beach,Sail,Swimming Allowed,Waterski/Wakeboard
View River, Scenic Vista, Water
Roof Type Architectural Shingle
Street Surface Paved,Black Top
Accessibility None
Porch Porch(es), Wrap Around, Roof
Road Frontage State, City/County
Attached Garage 2
Total Parking Spaces 2
Garage Y
Building
Lot Description Corner, Front Yard, Level, Not In Development, Landscaping
Story 2
Foundation Block, Crawl Space, Concrete Perimeter, Permanent
Sewer Public Sewer
Water Public
Architectural Style Victorian
Level or Stories 2
Additional Building Above Grade, Below Grade
Structure Type Dry Wall,9'+ Ceilings
New Construction N
Schools
Elementary Schools Colonial Beach
Middle Schools Colonial Beach
High Schools Colonial Beach
School District Colonial Beach Public Schools
Others
Pets Allowed Y
Senior Community No
Tax ID 3A2 2 96 5
Ownership Fee Simple
SqFt Source Estimated
Security Features Motion Detectors,Smoke Detector,Security System
Acceptable Financing Cash, Conventional, FHA, VA
Horse Property N
Listing Terms Cash, Conventional, FHA, VA
Financing Cash,Conventional,FHA,VA
Special Listing Condition Standard
Pets Allowed Cats OK, Dogs OK
Read Less Info
Want to know what your home might be worth? Contact us for a FREE valuation!

Our team is ready to help you sell your home for the highest possible price ASAP

Bought with Milissa D Alonso • Coldwell Banker Realty
"My job is to find and attract mastery-based agents to the office, protect the culture, and make sure everyone is happy! "
GET MORE INFORMATION






