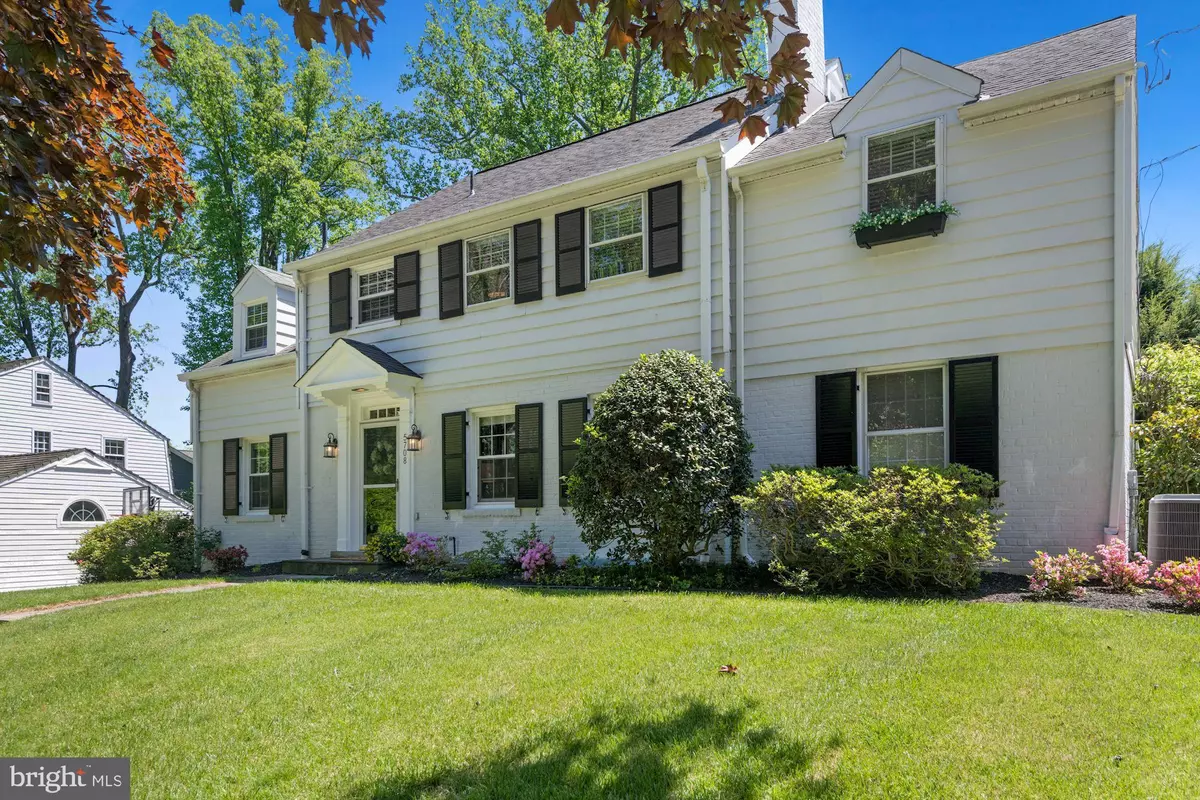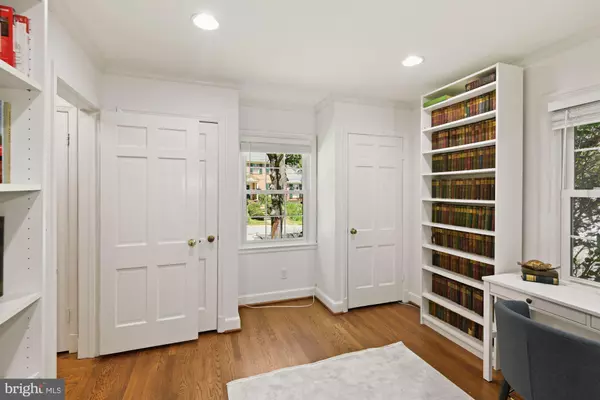$1,475,000
$1,475,000
For more information regarding the value of a property, please contact us for a free consultation.
5 Beds
5 Baths
3,201 SqFt
SOLD DATE : 06/17/2022
Key Details
Sold Price $1,475,000
Property Type Single Family Home
Sub Type Detached
Listing Status Sold
Purchase Type For Sale
Square Footage 3,201 sqft
Price per Sqft $460
Subdivision Sumner
MLS Listing ID MDMC2050748
Sold Date 06/17/22
Style Colonial
Bedrooms 5
Full Baths 4
Half Baths 1
HOA Y/N N
Abv Grd Liv Area 2,397
Originating Board BRIGHT
Year Built 1953
Annual Tax Amount $11,526
Tax Year 2021
Lot Size 0.252 Acres
Acres 0.25
Property Description
Welcome 5708 Overlea Road, located in the highly sought-after neighborhood of Sumner! Set on a flat quarter of an acre lot, this expanded home features five bedrooms and four full baths and a half bath on the main level. The classic white exterior is highlighted with black shutters and charming window boxes is the ideal combination of space, layout and updates that lead to easy living.
The warm, bright living room is generously sized with a wood-burning fireplace surrounded by built-ins. Off the foyer is the home's office/library with access to the half bath which could double as a main level bedroom. The flowing floorplan leads you to the entertainers sized dining room and rear family room with walls of windows overlooking the rear garden and access to the large deck. The updated eat-in kitchen is flanked with a generous amount of cabinet space, quartz countertops, stainless appliances, new flooring and a charming breakfast area direct access to the large deck and the amazing, flat backyard, perfect for indoor/outdoor entertaining. The professionally landscaped rear yard and gardens are a true highlight of the home, with a large open grassy area, perfect for a game of catch, and a custom Rainbow playset. Upstairs are four spacious bedrooms and three full baths. Both hall bathrooms have been updated and the rear bedroom is highlighted by a Juliet balcony overlooking the yard. The upper level also has access to the expansive floored attic space via pull-down stairs. The king-sized primary suite features a large dressing room leading to a walk-in closet as well as the primary bathroom with double vanities, a separate soaking tub, glass enclosed shower and heated floors. The finished lower level is complete with a family room space, a separate playroom area, the home's fifth bedroom, currently being used as an exercise room, the home's fourth full bath, the laundry room and plenty of storage. A one car garage and driveway parking for two cars round out this beautiful offering. Welcome home!
Location
State MD
County Montgomery
Zoning R60
Rooms
Basement Connecting Stairway, Improved, Interior Access, Outside Entrance, Partially Finished, Rear Entrance, Walkout Stairs, Windows
Interior
Interior Features Attic, Breakfast Area, Floor Plan - Traditional, Formal/Separate Dining Room, Kitchen - Eat-In, Primary Bath(s), Recessed Lighting, Walk-in Closet(s), Wood Floors, Ceiling Fan(s)
Hot Water Natural Gas
Heating Forced Air
Cooling Central A/C
Flooring Hardwood
Fireplaces Number 1
Equipment Built-In Microwave, Dishwasher, Disposal, Dryer, Refrigerator, Stainless Steel Appliances, Stove, Washer, Water Heater
Furnishings No
Fireplace Y
Appliance Built-In Microwave, Dishwasher, Disposal, Dryer, Refrigerator, Stainless Steel Appliances, Stove, Washer, Water Heater
Heat Source Natural Gas
Laundry Washer In Unit, Dryer In Unit
Exterior
Parking Features Garage - Rear Entry
Garage Spaces 3.0
Water Access N
Accessibility 2+ Access Exits
Attached Garage 1
Total Parking Spaces 3
Garage Y
Building
Story 3
Foundation Other
Sewer Public Sewer
Water Public
Architectural Style Colonial
Level or Stories 3
Additional Building Above Grade, Below Grade
New Construction N
Schools
School District Montgomery County Public Schools
Others
Senior Community No
Tax ID 160700608057
Ownership Fee Simple
SqFt Source Assessor
Horse Property N
Special Listing Condition Standard
Read Less Info
Want to know what your home might be worth? Contact us for a FREE valuation!

Our team is ready to help you sell your home for the highest possible price ASAP

Bought with Jacqueline T Appel • Washington Fine Properties, LLC
"My job is to find and attract mastery-based agents to the office, protect the culture, and make sure everyone is happy! "
GET MORE INFORMATION






