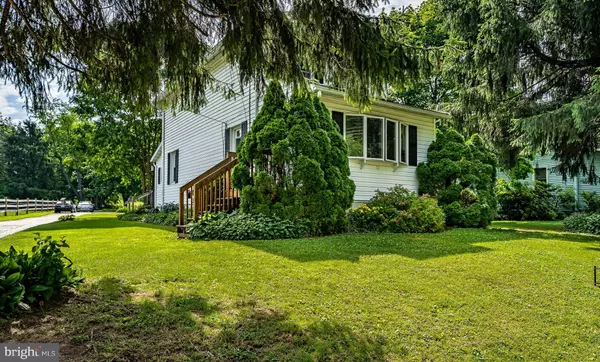$325,000
$325,000
For more information regarding the value of a property, please contact us for a free consultation.
3 Beds
1 Bath
1,298 SqFt
SOLD DATE : 09/02/2022
Key Details
Sold Price $325,000
Property Type Single Family Home
Sub Type Detached
Listing Status Sold
Purchase Type For Sale
Square Footage 1,298 sqft
Price per Sqft $250
Subdivision None Available
MLS Listing ID PACT2025968
Sold Date 09/02/22
Style Traditional
Bedrooms 3
Full Baths 1
HOA Y/N N
Abv Grd Liv Area 1,298
Originating Board BRIGHT
Year Built 1900
Annual Tax Amount $4,496
Tax Year 2021
Lot Size 0.562 Acres
Acres 0.56
Lot Dimensions 0.00 x 0.00
Property Description
Near the center of Kimberton Village come see this beautiful yard and setting with a 2 car garage with an insulated studio room with heat and air conditioning and wired internet plus a storage room. The house his a 3 bedroom, one bath home , 2 story home with 7 ceiling fans and Newer oil tank, furnace, well pump and Programmed Zoned heating upstairs/downstairs. Four window AC units included. Exterior construction is vinyl siding over brick walls. Laundry room is on the main level in the mud room of of the deck. The attic has pull down stairs for additional storage. The deck overlooks this beautiful setting. Showings start Friday June 24th.
Location
State PA
County Chester
Area East Pikeland Twp (10326)
Zoning R10
Rooms
Other Rooms Living Room, Dining Room, Bedroom 2, Bedroom 3, Kitchen, Bedroom 1, Laundry, Bathroom 1
Basement Full, Unfinished, Outside Entrance, Sump Pump, Walkout Stairs
Interior
Interior Features Attic, Attic/House Fan, Carpet, Formal/Separate Dining Room, Kitchen - Eat-In, Studio, Tub Shower, Wood Floors
Hot Water Electric
Heating Hot Water
Cooling None
Flooring Hardwood, Partially Carpeted, Vinyl
Furnishings No
Fireplace N
Window Features Replacement
Heat Source Oil
Laundry Main Floor
Exterior
Parking Features Garage - Front Entry, Additional Storage Area, Oversized, Other
Garage Spaces 2.0
Utilities Available Cable TV, Phone Available
Water Access N
View Garden/Lawn
Roof Type Architectural Shingle
Accessibility None
Total Parking Spaces 2
Garage Y
Building
Lot Description Cleared, Front Yard, Landscaping, Level, Not In Development, Open, Rear Yard, SideYard(s)
Story 2
Foundation Other
Sewer Public Sewer
Water Well
Architectural Style Traditional
Level or Stories 2
Additional Building Above Grade, Below Grade
Structure Type Plaster Walls,Paneled Walls
New Construction N
Schools
Middle Schools Phoenixville Area
High Schools Phoenixville Area
School District Phoenixville Area
Others
Senior Community No
Tax ID 26-02 -0167
Ownership Fee Simple
SqFt Source Assessor
Acceptable Financing Cash, Conventional
Listing Terms Cash, Conventional
Financing Cash,Conventional
Special Listing Condition Standard
Read Less Info
Want to know what your home might be worth? Contact us for a FREE valuation!

Our team is ready to help you sell your home for the highest possible price ASAP

Bought with Jeffrey D Bannan • VRA Realty
"My job is to find and attract mastery-based agents to the office, protect the culture, and make sure everyone is happy! "
GET MORE INFORMATION






