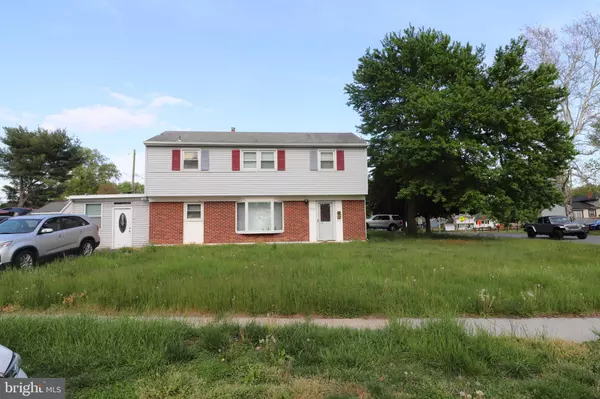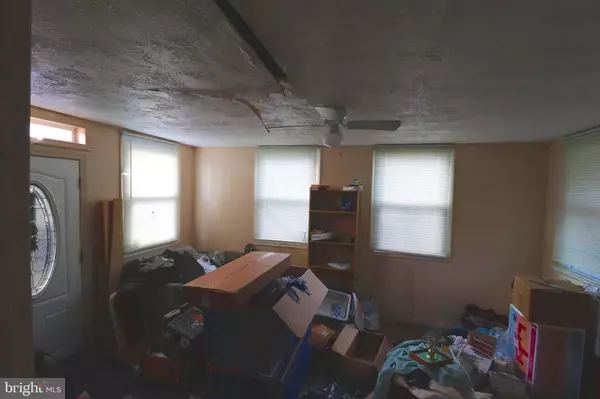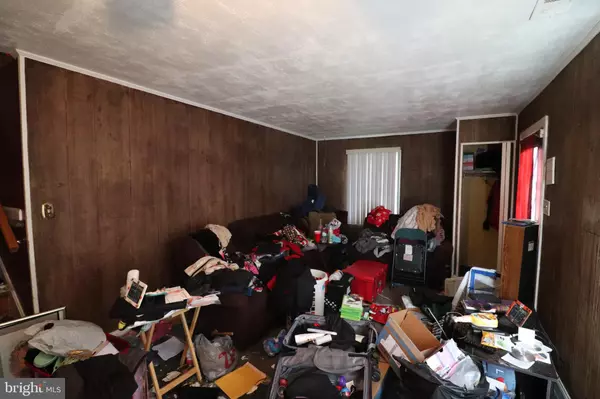$232,000
$255,000
9.0%For more information regarding the value of a property, please contact us for a free consultation.
4 Beds
2 Baths
1,725 SqFt
SOLD DATE : 06/02/2022
Key Details
Sold Price $232,000
Property Type Single Family Home
Sub Type Detached
Listing Status Sold
Purchase Type For Sale
Square Footage 1,725 sqft
Price per Sqft $134
Subdivision Hillside Heights
MLS Listing ID DENC2023118
Sold Date 06/02/22
Style Log Home
Bedrooms 4
Full Baths 1
Half Baths 1
HOA Y/N N
Abv Grd Liv Area 1,725
Originating Board BRIGHT
Year Built 1964
Annual Tax Amount $1,950
Tax Year 2021
Lot Size 9,147 Sqft
Acres 0.21
Lot Dimensions 75.70 x 115.00
Property Description
First Time buyer/Investor Alert! Priced almost 20k less then market value, this 4BRs/1 Full and 1 half bath corner lot with a large front and fenced in back yard is just awaiting the right buyer located in Hillside Heights. The Dual-width repaved driveway leads to the front door. Previous owners left a lot of personal belongings behind. It would be the responsibility of the new buyers to remove the items in the home. The sellers will not remove the items! This is a great opportunity for the right buyer who can Look past all the left behind personal belongings from the current owners. This property in is in fairly good shape and with a good cleaning and a fresh paint job this is the perfect opportunity waiting to happen for the right person. The water heater was replaced (2022) and there are a few upgrades and personal touches within the home. This property is very spacious and includes a beautiful well-kept permitted 12 x 20 shed that sits out back. The back yard is very nice. The perfect area for barbecues, and outings. There is also an additional shed on the property for additional storage. The basement of the home is the ideal space for a play area, fitness room or to make an office. This area also includes a French drain on one side in addition to a sump pump. Sellers are looking for a quick close. Cash and Conventional offers only as the home wont go FHA. Although in good shape, ** Property being sold as where is** Sellers unable to make any repairs. Close to parks, RT- 13, I-95 and RT 1. There are a variety of restaurants, grocery/convenience stores, gas stations, shops and more are within minutes as well as just a few miles from the local hospital. The current price reflects the current condition of home. Bring Offers!! Schedule your tour today!
Location
State DE
County New Castle
Area Newark/Glasgow (30905)
Zoning NC6.5
Rooms
Other Rooms Living Room, Bedroom 2, Bedroom 3, Bedroom 4, Kitchen, Basement, Bedroom 1, Laundry, Bathroom 1, Bathroom 2, Bonus Room
Basement Partially Finished, Sump Pump, Water Proofing System
Interior
Interior Features Attic
Hot Water Natural Gas
Heating Forced Air
Cooling Central A/C
Flooring Carpet, Hardwood
Heat Source Natural Gas
Exterior
Garage Spaces 4.0
Water Access N
Roof Type Shingle,Flat
Accessibility Level Entry - Main
Total Parking Spaces 4
Garage N
Building
Story 3
Foundation Block
Sewer Public Sewer
Water Public
Architectural Style Log Home
Level or Stories 3
Additional Building Above Grade, Below Grade
New Construction N
Schools
Middle Schools Kirk
High Schools Christiana
School District Christina
Others
Senior Community No
Tax ID 09-023.40-003
Ownership Fee Simple
SqFt Source Assessor
Acceptable Financing Cash, Conventional
Listing Terms Cash, Conventional
Financing Cash,Conventional
Special Listing Condition Standard
Read Less Info
Want to know what your home might be worth? Contact us for a FREE valuation!

Our team is ready to help you sell your home for the highest possible price ASAP

Bought with Samuel Barksdale • Barksdale & Affiliates Realty
"My job is to find and attract mastery-based agents to the office, protect the culture, and make sure everyone is happy! "
GET MORE INFORMATION






