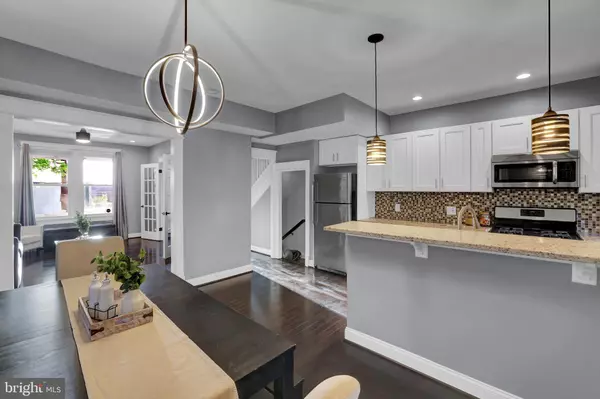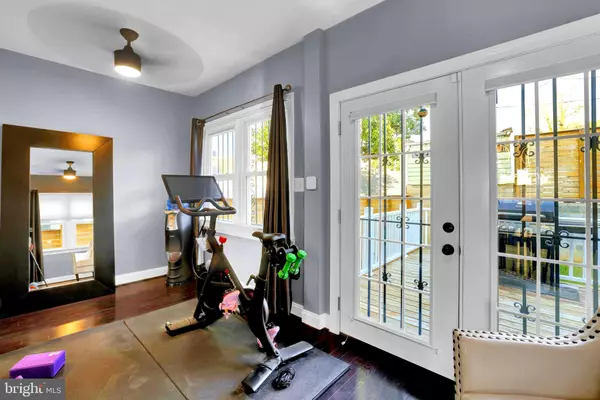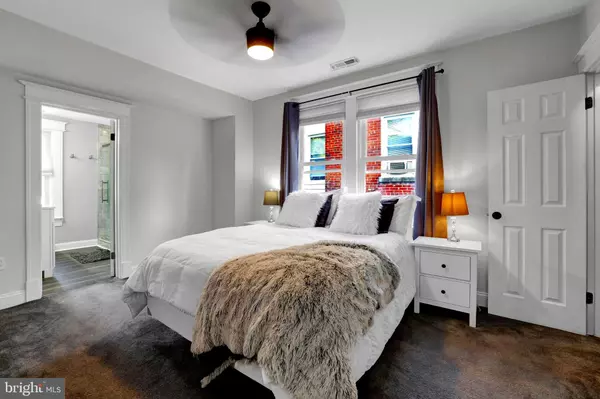$588,000
$585,000
0.5%For more information regarding the value of a property, please contact us for a free consultation.
3 Beds
3 Baths
2,096 SqFt
SOLD DATE : 08/03/2022
Key Details
Sold Price $588,000
Property Type Single Family Home
Sub Type Twin/Semi-Detached
Listing Status Sold
Purchase Type For Sale
Square Footage 2,096 sqft
Price per Sqft $280
Subdivision Randle Heights
MLS Listing ID DCDC2046368
Sold Date 08/03/22
Style Traditional
Bedrooms 3
Full Baths 3
HOA Y/N N
Abv Grd Liv Area 1,488
Originating Board BRIGHT
Year Built 1929
Annual Tax Amount $2,108
Tax Year 2021
Lot Size 2,176 Sqft
Acres 0.05
Property Description
This is the home you have been waiting for! This wonderful Randle Heights Wardman Receives an Abundance of Light Both from the West and South, Supplying Many Hours of Light Filled Living. The Main level boasts a Traditional yet Modern Floorplan, With a Wide Entryway and French Doors that Lead to the Living Room. The Gleaming Hardwood Floors Carry Throughout. The Kitchen is Complete with Stainless Steel Appliances, Granite, Backsplash, and a Breakfast Bar. A Workout Room Completes This Level, Its the Perfect Place for the Peloton! The Upper Level Has 3 Large Bedrooms and Includes a Primary Bedroom with a Walk In Closet and an EnSuite Bath with Marble Tiled Shower, Double Sinks, and a Blue Tooth Enabled Vent Fan; Listen to Music and Relax in the Large Shower. The Lower Level has a Recreation Room, Full Bath, Laundry Room, and Storage, Storage, and more Storage! This Home has Parking for One Car, a Deck, and the Yard Completes the Package for All of the Checked Boxes for Opulent City Living!
Location
State DC
County Washington
Zoning R2
Rooms
Basement Fully Finished, Rear Entrance
Interior
Interior Features Ceiling Fan(s), Combination Kitchen/Dining, Family Room Off Kitchen, Floor Plan - Traditional, Kitchen - Gourmet, Kitchen - Island, Recessed Lighting, Skylight(s), Stall Shower, Tub Shower, Upgraded Countertops, Walk-in Closet(s), Wood Floors, Other
Hot Water Natural Gas
Heating Hot Water
Cooling Central A/C
Flooring Hardwood, Carpet
Equipment Built-In Microwave, Built-In Range, Dishwasher, Disposal, Dryer, Energy Efficient Appliances, Refrigerator, Stove, Washer, Water Heater - High-Efficiency
Appliance Built-In Microwave, Built-In Range, Dishwasher, Disposal, Dryer, Energy Efficient Appliances, Refrigerator, Stove, Washer, Water Heater - High-Efficiency
Heat Source Natural Gas
Exterior
Water Access N
Accessibility None
Garage N
Building
Story 3
Foundation Brick/Mortar
Sewer Public Sewer
Water Public
Architectural Style Traditional
Level or Stories 3
Additional Building Above Grade, Below Grade
Structure Type 9'+ Ceilings,Dry Wall,Plaster Walls
New Construction N
Schools
School District District Of Columbia Public Schools
Others
Senior Community No
Tax ID 5578//0079
Ownership Fee Simple
SqFt Source Assessor
Special Listing Condition Standard
Read Less Info
Want to know what your home might be worth? Contact us for a FREE valuation!

Our team is ready to help you sell your home for the highest possible price ASAP

Bought with Ashanti Smith • Smart Realty, LLC
"My job is to find and attract mastery-based agents to the office, protect the culture, and make sure everyone is happy! "
GET MORE INFORMATION






