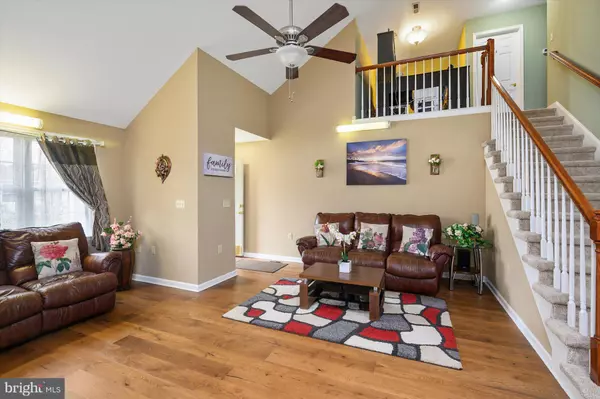$245,000
$239,900
2.1%For more information regarding the value of a property, please contact us for a free consultation.
3 Beds
3 Baths
1,617 SqFt
SOLD DATE : 06/15/2022
Key Details
Sold Price $245,000
Property Type Single Family Home
Sub Type Twin/Semi-Detached
Listing Status Sold
Purchase Type For Sale
Square Footage 1,617 sqft
Price per Sqft $151
Subdivision Ellington
MLS Listing ID MDWC2004688
Sold Date 06/15/22
Style Traditional
Bedrooms 3
Full Baths 2
Half Baths 1
HOA Fees $27/ann
HOA Y/N Y
Abv Grd Liv Area 1,617
Originating Board BRIGHT
Year Built 2006
Annual Tax Amount $3,153
Tax Year 2021
Lot Size 3,634 Sqft
Acres 0.08
Lot Dimensions 0.00 x 0.00
Property Description
A beautiful duplex with an open concept and a sunroom that lets in plenty of light into the kitchen and living room. Its cathedral ceilings give the space a feeling of openness and spaciousness, a welcome feeling for guests, residents, family, and friends. In addition to the fireplace, this property has a master bedroom on the first floor, as well as plenty of storage space in the pull-down attic and storage room. A new hot water heater and appliances have been installed as well as luxury vinyl flooring throughout the kitchen and bathrooms, waterproof hardwood flooring in the living room, and new carpet in the bedrooms. Plenty of room to play and relax in your backyard with uninterrupted views of a beautiful playing field area. The AC system was replaced in 2018. The washer and dryer were replaced in 2015. You will enjoy black stainless steel appliances, a freshly painted interior, as well as new fixtures throughout the house. Gleaming water-resistant hardwood living room floors make you feel right at home as soon as you walk through the door. Due to furnished home inspection, the home is being sold as-is. Highest and best offers due by Monday, May 2nd at 5 pm
Location
State MD
County Wicomico
Area Wicomico Southeast (23-04)
Zoning R8A
Rooms
Main Level Bedrooms 1
Interior
Interior Features Entry Level Bedroom, Walk-in Closet(s)
Hot Water Electric
Heating Forced Air
Cooling Central A/C
Fireplaces Number 1
Fireplaces Type Gas/Propane
Equipment Dishwasher, Dryer, Washer, Oven/Range - Electric, Refrigerator, Built-In Microwave
Fireplace Y
Window Features Insulated,Screens
Appliance Dishwasher, Dryer, Washer, Oven/Range - Electric, Refrigerator, Built-In Microwave
Heat Source Natural Gas
Laundry Main Floor
Exterior
Exterior Feature Deck(s)
Parking Features Garage - Front Entry
Garage Spaces 2.0
Fence Partially, Picket, Rear
Water Access N
View Garden/Lawn, Park/Greenbelt
Roof Type Architectural Shingle
Accessibility None
Porch Deck(s)
Attached Garage 1
Total Parking Spaces 2
Garage Y
Building
Story 2
Foundation Block, Crawl Space
Sewer Public Sewer
Water Public
Architectural Style Traditional
Level or Stories 2
Additional Building Above Grade, Below Grade
New Construction N
Schools
School District Wicomico County Public Schools
Others
Pets Allowed Y
Senior Community No
Tax ID 2308041911
Ownership Fee Simple
SqFt Source Assessor
Special Listing Condition Standard
Pets Allowed No Pet Restrictions
Read Less Info
Want to know what your home might be worth? Contact us for a FREE valuation!

Our team is ready to help you sell your home for the highest possible price ASAP

Bought with Leslie I. Smith • Sheppard Realty Inc
"My job is to find and attract mastery-based agents to the office, protect the culture, and make sure everyone is happy! "
GET MORE INFORMATION






