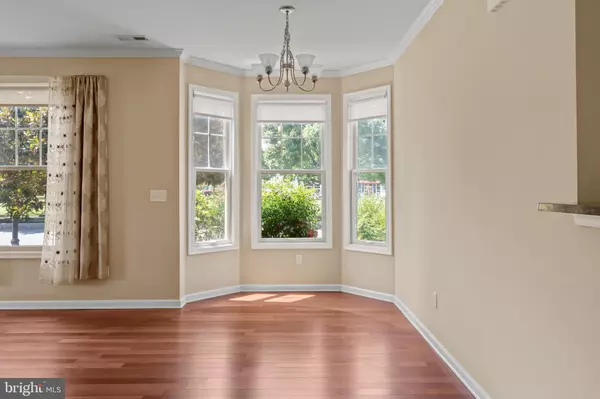$284,888
$284,888
For more information regarding the value of a property, please contact us for a free consultation.
3 Beds
2 Baths
1,428 SqFt
SOLD DATE : 09/23/2021
Key Details
Sold Price $284,888
Property Type Condo
Sub Type Condo/Co-op
Listing Status Sold
Purchase Type For Sale
Square Footage 1,428 sqft
Price per Sqft $199
Subdivision Paynters Mill
MLS Listing ID DESU2000258
Sold Date 09/23/21
Style Contemporary
Bedrooms 3
Full Baths 2
Condo Fees $825/qua
HOA Fees $103/qua
HOA Y/N Y
Abv Grd Liv Area 1,428
Originating Board BRIGHT
Year Built 2005
Annual Tax Amount $782
Tax Year 2021
Lot Dimensions 0.00 x 0.00
Property Description
This is the only 3BR condo/TH with 2 car attached garage currently available in all of Lewes and Milton! This rarely available ground level 3 bedroom corner unit faces the charming community green that connects the residents of Paynters Mill. Enter from the covered front porch into the beautiful living room. This space has high ceilings, crown moldings and a lovely corner gas fireplace for enjoyment in the living and dining areas. Cherry hardwood floors shine in main living areas, hallways and one bedroom. Kitchen features include a door that opens to the private patio, granite countertops, ceramic tile floors, 2 pantries and even a gas stove for the family cook! There are three large bedrooms with the master suite on one side and the other two bedrooms down the hall with their own shared hall bath. The master has a huge ensuite bathroom with dual-sink vanity, soaking tub, shower and walk-in closet. French doors in master open wide to sunshine and fresh air any time. There is a built-in granite-top desk in the hallway for work-from-home, a granite-topped display/storage nook near the kitchen and a large separate laundry room. The updates and upgrades in this unit are beyond compare! Dual fuel (elec/propane) heat pump is only 2.5 years old and offers energy savings and toasty warmth. Navien on-demand hot water heater and Hague HydroPro water purification system add to the benefits. Oversized main garage houses heat/hot water/water purification and also offers loads of storage space. Electric baseboard heating in second/smaller garage for storage/workroom capability as desired. New roof in 2019.
In addition to the clubhouse - there is a large outdoor pool, fitness center inside the clubhouse, sidewalks, walking path around the perimeter of the community, tennis courts, volleyball court, basketball court and playground. Community offers 2 restaurants, a hair salon and other shops. There is easy access to both Route 1/Lewes and the town of Milton. Come see it today and stay forever!
Location
State DE
County Sussex
Area Broadkill Hundred (31003)
Zoning MR
Rooms
Other Rooms Living Room, Kitchen, Laundry
Main Level Bedrooms 3
Interior
Interior Features Ceiling Fan(s), Combination Dining/Living, Dining Area, Entry Level Bedroom, Pantry, Sprinkler System, Walk-in Closet(s), Water Treat System, Window Treatments, Wood Floors
Hot Water Propane, Tankless
Heating Heat Pump - Gas BackUp
Cooling Central A/C
Flooring Hardwood, Carpet, Ceramic Tile
Fireplaces Number 1
Equipment Built-In Microwave, Disposal, Dishwasher, Dryer, Oven/Range - Gas, Refrigerator, Water Heater - Tankless
Furnishings No
Appliance Built-In Microwave, Disposal, Dishwasher, Dryer, Oven/Range - Gas, Refrigerator, Water Heater - Tankless
Heat Source Electric, Propane - Leased
Laundry Dryer In Unit, Main Floor, Washer In Unit
Exterior
Parking Features Garage - Rear Entry, Garage Door Opener, Inside Access, Oversized
Garage Spaces 2.0
Utilities Available Cable TV Available, Propane
Amenities Available Club House, Common Grounds, Pool - Outdoor
Water Access N
Roof Type Architectural Shingle
Accessibility None
Attached Garage 2
Total Parking Spaces 2
Garage Y
Building
Story 1
Unit Features Garden 1 - 4 Floors
Sewer Public Sewer
Water Private
Architectural Style Contemporary
Level or Stories 1
Additional Building Above Grade, Below Grade
Structure Type Dry Wall
New Construction N
Schools
School District Cape Henlopen
Others
Pets Allowed Y
HOA Fee Include Common Area Maintenance,Ext Bldg Maint,Lawn Maintenance,Pool(s),Trash
Senior Community No
Tax ID 235-22.00-971.00-295
Ownership Condominium
Acceptable Financing Cash, Conventional
Listing Terms Cash, Conventional
Financing Cash,Conventional
Special Listing Condition Standard
Pets Allowed Dogs OK, Cats OK
Read Less Info
Want to know what your home might be worth? Contact us for a FREE valuation!

Our team is ready to help you sell your home for the highest possible price ASAP

Bought with Sterling Townsend • Coldwell Banker Realty
"My job is to find and attract mastery-based agents to the office, protect the culture, and make sure everyone is happy! "
GET MORE INFORMATION






