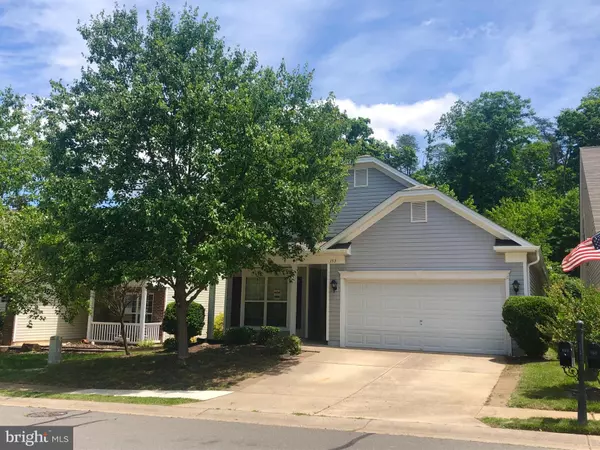$235,000
$332,500
29.3%For more information regarding the value of a property, please contact us for a free consultation.
2 Beds
2 Baths
1,552 SqFt
SOLD DATE : 09/15/2022
Key Details
Sold Price $235,000
Property Type Single Family Home
Sub Type Detached
Listing Status Sold
Purchase Type For Sale
Square Footage 1,552 sqft
Price per Sqft $151
Subdivision Falls Run
MLS Listing ID VAST2011228
Sold Date 09/15/22
Style Ranch/Rambler
Bedrooms 2
Full Baths 2
HOA Fees $175/mo
HOA Y/N Y
Abv Grd Liv Area 1,552
Originating Board BRIGHT
Year Built 2004
Annual Tax Amount $2,373
Tax Year 2021
Lot Size 7,479 Sqft
Acres 0.17
Property Description
UNDER CONTRACT! Enjoy all the amenities and location of this One Level Villa style home in the desired DelWebb 55+ Active Adult "Falls Run" Community where you are truly buying into a lifestyle! With over 1500sq ft., this 2 Bedroom, 2 Full Bath home features a backyard facing great room & kitchen combo, office/den, spacious primary bed/bath on the interior and abundant green space all around. What this home needs is TLC and a fresh makeover! Sold As-Is, this offers an open floor plan, good bones as they say and opportunity to create your own beautiful space. The backyard already has the tree lined vista and is just waiting for your BBQ and friends to dine under the stars. Located in an idyllic park like setting, Falls Run invites you to come meet new friends, enjoy strolls down quaint streets, grab a game of pickleball or relax by the indoor or outdoor pool. CONTACT your local real estate professional for a showing or information....now is your opportunity to own a property in the lovely Falls Run! It needs TLC but has so much potential and a fantastic location!!
Location
State VA
County Stafford
Zoning R2
Rooms
Other Rooms Living Room, Primary Bedroom, Bedroom 2, Kitchen, Family Room, Office, Bathroom 2, Primary Bathroom
Main Level Bedrooms 2
Interior
Interior Features Kitchen - Country, Kitchen - Island, Kitchen - Table Space, Combination Dining/Living, Dining Area, Entry Level Bedroom, Primary Bath(s), Wood Floors, Floor Plan - Open
Hot Water Natural Gas
Heating Forced Air
Cooling Ceiling Fan(s), Central A/C
Fireplaces Number 1
Fireplaces Type Fireplace - Glass Doors, Mantel(s)
Equipment Dishwasher, Oven/Range - Electric, Refrigerator
Fireplace Y
Appliance Dishwasher, Oven/Range - Electric, Refrigerator
Heat Source Natural Gas
Exterior
Exterior Feature Patio(s)
Parking Features Garage - Front Entry
Garage Spaces 2.0
Amenities Available Community Center, Exercise Room, Party Room, Pool - Indoor, Pool - Outdoor, Recreational Center, Security, Tennis Courts, Common Grounds, Gated Community, Retirement Community
Water Access N
View Trees/Woods, Scenic Vista
Roof Type Asphalt
Street Surface Black Top
Accessibility None
Porch Patio(s)
Attached Garage 2
Total Parking Spaces 2
Garage Y
Building
Story 1
Foundation Crawl Space
Sewer Public Sewer
Water Public
Architectural Style Ranch/Rambler
Level or Stories 1
Additional Building Above Grade, Below Grade
Structure Type 9'+ Ceilings
New Construction N
Schools
School District Stafford County Public Schools
Others
HOA Fee Include Cable TV,Management,Pool(s),Recreation Facility,Road Maintenance,Snow Removal,Trash
Senior Community Yes
Age Restriction 55
Tax ID 45N 4 922
Ownership Fee Simple
SqFt Source Assessor
Security Features Security Gate
Special Listing Condition Standard
Read Less Info
Want to know what your home might be worth? Contact us for a FREE valuation!

Our team is ready to help you sell your home for the highest possible price ASAP

Bought with Joseph S Cleveland • RE/MAX Supercenter
"My job is to find and attract mastery-based agents to the office, protect the culture, and make sure everyone is happy! "
GET MORE INFORMATION






