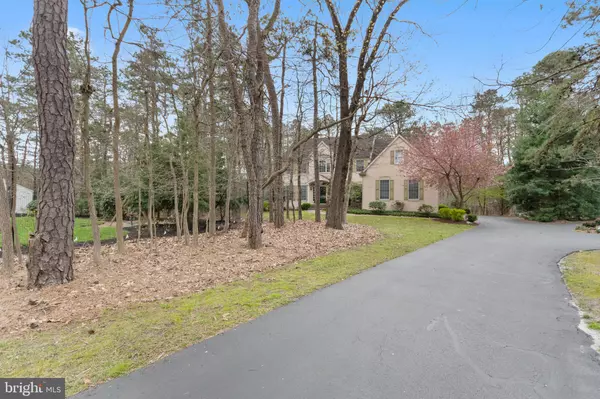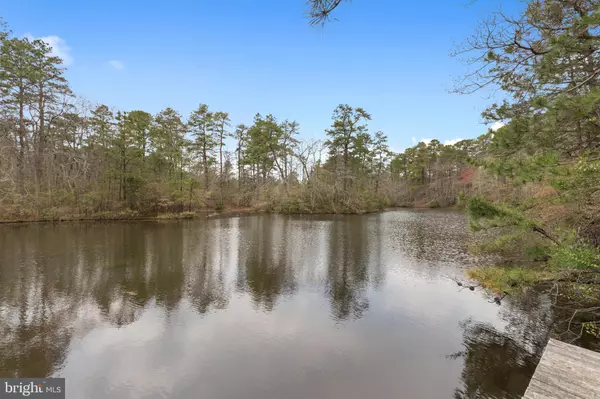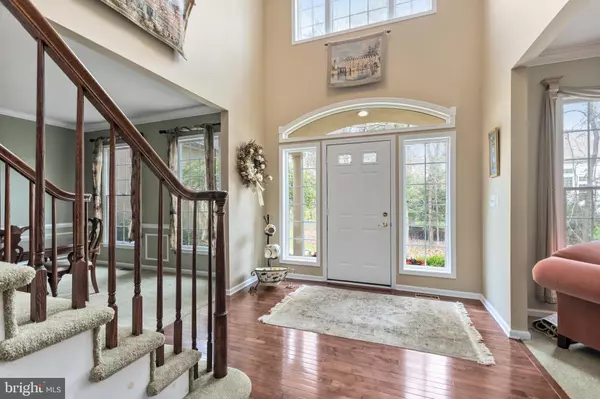$560,000
$565,000
0.9%For more information regarding the value of a property, please contact us for a free consultation.
4 Beds
3 Baths
3,662 SqFt
SOLD DATE : 07/22/2021
Key Details
Sold Price $560,000
Property Type Single Family Home
Sub Type Detached
Listing Status Sold
Purchase Type For Sale
Square Footage 3,662 sqft
Price per Sqft $152
Subdivision Lakeside
MLS Listing ID NJBL396026
Sold Date 07/22/21
Style Colonial
Bedrooms 4
Full Baths 2
Half Baths 1
HOA Fees $58/ann
HOA Y/N Y
Abv Grd Liv Area 3,662
Originating Board BRIGHT
Year Built 1999
Annual Tax Amount $16,702
Tax Year 2020
Lot Size 2.331 Acres
Acres 2.33
Lot Dimensions 0.00 x 0.00
Property Description
Welcome to Lakeside at Medford! This beautiful colonial home is located in a sought-after lakeside community, down a long private driveway and nestled on 2 wooded acres. Inside, this home wows with a double-height entryway and classic design details like hardwood floors, crown molding, and floor-to-ceiling windows that let in so much natural light! The first level includes a formal dining room and living room, with a BONUS home office too. At the back of the home, youll find the fabulous family room, with vaulted ceilings and a cozy fireplace. Just steps away, the kitchen & casual dining area have tile floors, stainless steel appliances, and a massive center island with lots of bar seating. The kitchen also offers a slider out to the beautiful wrap-around back deck overlooking your own forest. The bedrooms are accessible from the back stairs in the kitchen or the main stairs in the foyer. The big master suite includes a sitting area with a unique double-sided fireplace that you can also enjoy while relaxing in your corner soaking tub! The rest of the ensuite has a separate shower, dual sinks, a W/C, and the biggest walk-in closet youve ever seen! There are three guest rooms on this level too. Still, need more space? Head down to the unfinished basement, with lots of room for your gym equipment and seasonal storage. This very private estate is just a short walk from all that the community of Lakeside at Medford has to offer, including a clubhouse, hiking trails, tennis courts, and a playground. You can also store your canoe or kayak right by the lake! This property has a shared driveway both homes split the cost to pave $500 apiece which was just done. Overall 3600 sqft and an additional 1000 sqft in the unfinished basement Two New Deck installed last month. Fireplaces were cleaned and serviced. The sunroom and master bedroom closet were add-ons when the seller purchases the home. The seller has a Transferable home warranty till 8/22 Make an appointment today so you can start living the LAKE LIFE by summer!
Location
State NJ
County Burlington
Area Medford Twp (20320)
Zoning RGD2
Rooms
Basement Unfinished
Interior
Interior Features Attic, Dining Area, Double/Dual Staircase, Family Room Off Kitchen, Floor Plan - Open, Kitchen - Eat-In, Kitchen - Island, Pantry, Window Treatments, Wood Floors, Soaking Tub, Recessed Lighting
Hot Water Electric
Heating Forced Air, Central, Zoned
Cooling Central A/C, Zoned
Flooring Hardwood, Ceramic Tile, Carpet, Vinyl
Fireplaces Number 2
Fireplaces Type Fireplace - Glass Doors, Gas/Propane
Equipment Dishwasher, Dryer, Microwave, Oven - Single, Stainless Steel Appliances, Built-In Microwave, Oven - Self Cleaning, Oven/Range - Electric, Refrigerator, Washer, Water Heater
Furnishings No
Fireplace Y
Appliance Dishwasher, Dryer, Microwave, Oven - Single, Stainless Steel Appliances, Built-In Microwave, Oven - Self Cleaning, Oven/Range - Electric, Refrigerator, Washer, Water Heater
Heat Source Electric
Exterior
Exterior Feature Deck(s), Patio(s)
Parking Features Garage - Side Entry
Garage Spaces 2.0
Amenities Available Club House, Lake, Picnic Area, Tot Lots/Playground, Water/Lake Privileges, Tennis Courts
Water Access N
Roof Type Shingle
Accessibility 2+ Access Exits
Porch Deck(s), Patio(s)
Attached Garage 2
Total Parking Spaces 2
Garage Y
Building
Story 2
Foundation Block
Sewer On Site Septic
Water Public
Architectural Style Colonial
Level or Stories 2
Additional Building Above Grade, Below Grade
Structure Type 9'+ Ceilings,2 Story Ceilings,Cathedral Ceilings,Dry Wall,Vaulted Ceilings,Vinyl
New Construction N
Schools
Middle Schools Medford Twp Memorial
High Schools Shawnee
School District Lenape Regional High
Others
Senior Community No
Tax ID 20-05507 06-00029
Ownership Fee Simple
SqFt Source Assessor
Security Features Carbon Monoxide Detector(s),Security System,Smoke Detector
Acceptable Financing Conventional, Cash
Listing Terms Conventional, Cash
Financing Conventional,Cash
Special Listing Condition Standard
Read Less Info
Want to know what your home might be worth? Contact us for a FREE valuation!

Our team is ready to help you sell your home for the highest possible price ASAP

Bought with Constance M Curci • RE/MAX Of Cherry Hill
"My job is to find and attract mastery-based agents to the office, protect the culture, and make sure everyone is happy! "
GET MORE INFORMATION






