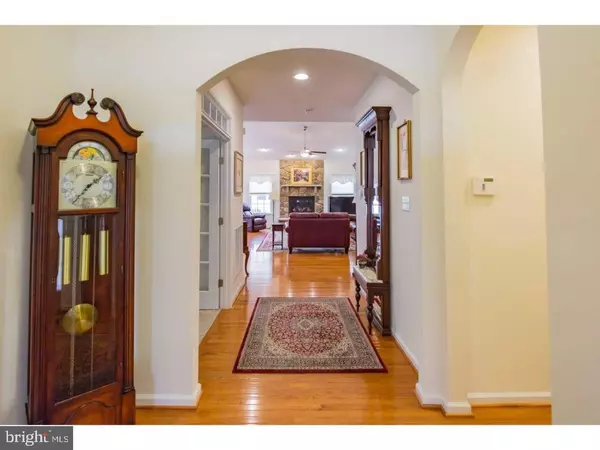$315,000
$299,900
5.0%For more information regarding the value of a property, please contact us for a free consultation.
3 Beds
3 Baths
1,826 SqFt
SOLD DATE : 09/30/2021
Key Details
Sold Price $315,000
Property Type Single Family Home
Sub Type Detached
Listing Status Sold
Purchase Type For Sale
Square Footage 1,826 sqft
Price per Sqft $172
Subdivision Legacy At Wtrfrd Pne
MLS Listing ID NJCD418250
Sold Date 09/30/21
Style Contemporary,Ranch/Rambler
Bedrooms 3
Full Baths 2
Half Baths 1
HOA Fees $140/mo
HOA Y/N Y
Abv Grd Liv Area 1,826
Originating Board BRIGHT
Year Built 2011
Annual Tax Amount $9,405
Tax Year 2020
Lot Size 6,000 Sqft
Acres 0.14
Lot Dimensions 60.00 x 100.00
Property Description
Welcome to Legacy at Waterford Pine a Premier 55+ community. This immaculate Rancher features 1826 sq. ft. with 2 1/2 baths, an open floor plan, finished basement, over sized Trex Deck, that last a lifetime and 2 car garage. You are greeted by a spectacular foyer with hardwood floors and a coffered ceiling. The Great room boasts beautiful hardwood floors, a 15' vaulted ceiling, an abundance of windows, floor-to-ceiling stone gas fireplace with heat-circulating fan. The Gourmet kitchen boasts an abundance of 42" cherry cabinetry, granite counters (including a huge island), tile back splash, clerestory windows, and all stainless steel appliances. The pantry in the kitchen provides even more storage for all of your gadgets and groceries. The spacious Master Suite includes a huge walk-in closet and private, ceramic-tiled bathroom with two shower heads in the walk-in shower and dual sinks to provide a spa-like experience for the lucky homeowners. The expanded second bedroom features a cathedral ceiling and large, walk-in closet. The third bedroom could be used as an office, sewing/hobby room, or music room. There is also a first floor laundry room with front loading washer, dryer and an over sized sink. The incredible basement is finished with a 9 ft. ceiling to include a huge recreation room and a powder room. The basement also includes nearly 1000 additional square feet of storage just waiting to be finished to meet the new owners' needs. The HVAC system contains an electronic dust zapper to keep the entire house dust-free. A maintenance free deck with Sunsetter automatic awning provides outdoor entertaining space. Pride of ownership throughout this like-new, smoke-free home. Enjoy the gym, game room, entertainment room, shuffle board and putting green in the Clubhouse. The Sellers are looking for August Settlement. Don't delay, come and see this house today!!
Location
State NJ
County Camden
Area Waterford Twp (20435)
Zoning R
Rooms
Other Rooms Living Room, Dining Room, Primary Bedroom, Bedroom 2, Kitchen, Family Room, Bedroom 1, Laundry, Attic
Basement Full, Drainage System
Main Level Bedrooms 3
Interior
Interior Features Primary Bath(s), Kitchen - Island, Butlers Pantry, Skylight(s), Ceiling Fan(s), Sprinkler System, Kitchen - Eat-In
Hot Water Natural Gas
Heating Forced Air
Cooling Central A/C
Flooring Wood, Fully Carpeted, Vinyl, Tile/Brick
Fireplaces Type Stone, Gas/Propane
Equipment Cooktop, Oven - Self Cleaning, Dishwasher, Disposal, Energy Efficient Appliances
Fireplace Y
Window Features Energy Efficient
Appliance Cooktop, Oven - Self Cleaning, Dishwasher, Disposal, Energy Efficient Appliances
Heat Source Natural Gas
Laundry Main Floor
Exterior
Exterior Feature Deck(s), Porch(es)
Parking Features Oversized
Garage Spaces 2.0
Utilities Available Cable TV
Amenities Available Club House
Water Access N
Roof Type Shingle
Accessibility Mobility Improvements
Porch Deck(s), Porch(es)
Attached Garage 2
Total Parking Spaces 2
Garage Y
Building
Lot Description Front Yard, Rear Yard
Story 1
Foundation Concrete Perimeter
Sewer Public Sewer
Water Public
Architectural Style Contemporary, Ranch/Rambler
Level or Stories 1
Additional Building Above Grade, Below Grade
Structure Type Cathedral Ceilings,9'+ Ceilings
New Construction N
Schools
School District Waterford Township Public Schools
Others
Pets Allowed Y
HOA Fee Include Common Area Maintenance,Lawn Maintenance,Snow Removal,Trash,Health Club
Senior Community Yes
Age Restriction 55
Tax ID 35-00405-00027
Ownership Fee Simple
SqFt Source Assessor
Security Features Security System
Acceptable Financing Conventional, FHA 203(b)
Listing Terms Conventional, FHA 203(b)
Financing Conventional,FHA 203(b)
Special Listing Condition Standard
Pets Allowed Case by Case Basis
Read Less Info
Want to know what your home might be worth? Contact us for a FREE valuation!

Our team is ready to help you sell your home for the highest possible price ASAP

Bought with Mark S Cuccuini • RE/MAX Preferred - Cherry Hill
"My job is to find and attract mastery-based agents to the office, protect the culture, and make sure everyone is happy! "
GET MORE INFORMATION






