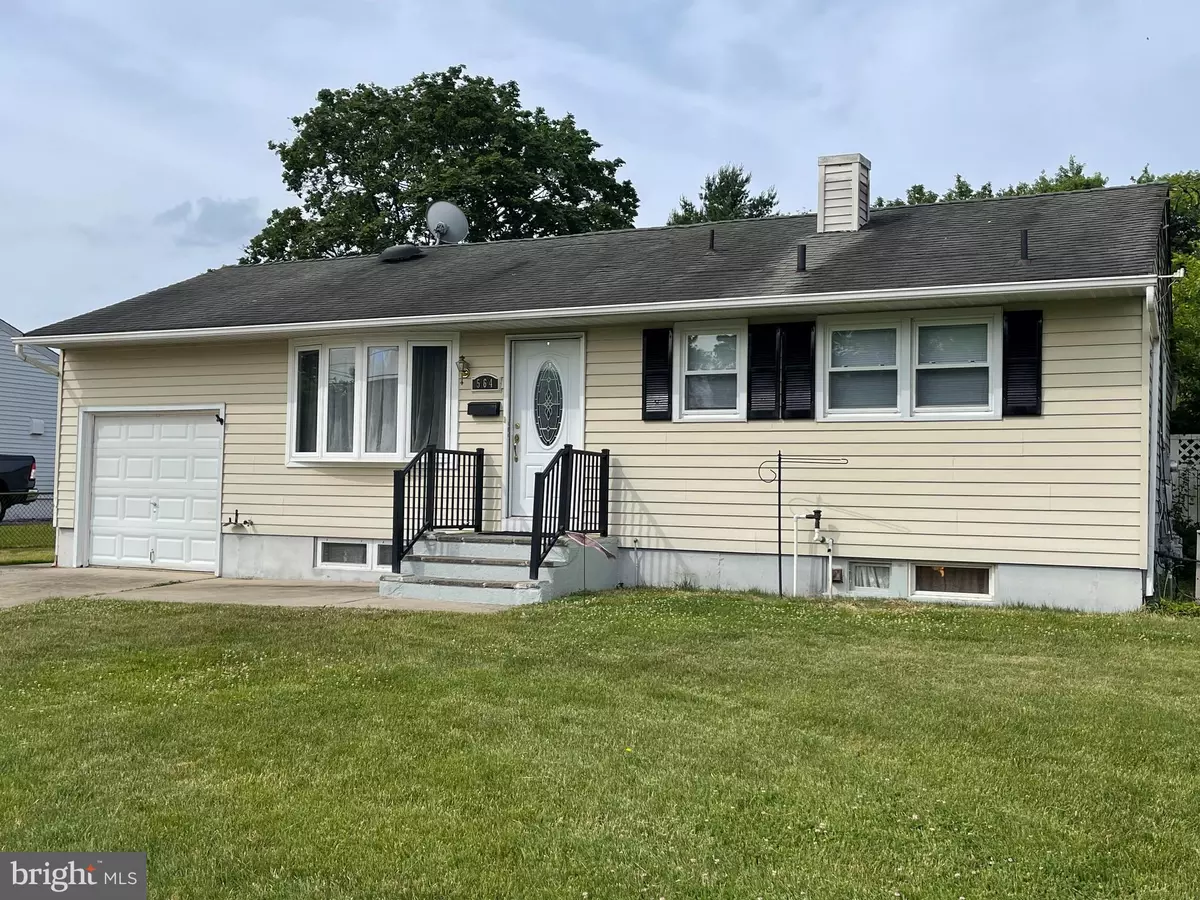$265,000
$249,900
6.0%For more information regarding the value of a property, please contact us for a free consultation.
3 Beds
2 Baths
1,540 SqFt
SOLD DATE : 08/03/2022
Key Details
Sold Price $265,000
Property Type Single Family Home
Sub Type Detached
Listing Status Sold
Purchase Type For Sale
Square Footage 1,540 sqft
Price per Sqft $172
Subdivision Oak Valley
MLS Listing ID NJGL2016760
Sold Date 08/03/22
Style Ranch/Rambler
Bedrooms 3
Full Baths 2
HOA Y/N N
Abv Grd Liv Area 840
Originating Board BRIGHT
Year Built 1956
Annual Tax Amount $5,056
Tax Year 2021
Lot Size 10,018 Sqft
Acres 0.23
Lot Dimensions 67.00 x 153
Property Description
Welcome to Oak Valley and this roomy rancher style home. The neighborhood is well maintained and residents take pride in their homes. Part of Deptford Twp where taxes have remained low for decades.This home boasts a lot of spaces that ARE NOT INCLUDED IN THE SQUARE FOOTAGE. Walk into the lovely living room with hardwood floors. Looking into the kitchen with custom cabinets and tile floor, and the bay window that overlooks the front yard which gives lots of natural light to the main level. On the main floor, you will find a three-bedrooms and a bathroom with ample space. The basement has a family area and a laundry room, a full bathroom with a large shower stall, and two other rooms with closet/storage areas. There is a large patio off the kitchen and a large backyard. This oversized lot also has an attached garage. Don't delay putting an offer in before the open house to get first consideration. The home is currently tenant-occupied and will be available after August 2, 2022.
Location
State NJ
County Gloucester
Area Deptford Twp (20802)
Zoning RESIDENTIAL
Rooms
Other Rooms Kitchen, Family Room, Bedroom 1, Bathroom 2, Bathroom 3
Basement Full, Fully Finished
Main Level Bedrooms 3
Interior
Interior Features Attic, Carpet, Ceiling Fan(s), Dining Area, Wood Floors
Hot Water Natural Gas
Heating Forced Air
Cooling Central A/C
Flooring Hardwood, Ceramic Tile, Carpet
Equipment Built-In Microwave, Dishwasher, Disposal
Appliance Built-In Microwave, Dishwasher, Disposal
Heat Source Natural Gas
Exterior
Parking Features Garage - Front Entry
Garage Spaces 1.0
Fence Fully
Water Access N
Roof Type Asphalt
Accessibility None
Attached Garage 1
Total Parking Spaces 1
Garage Y
Building
Story 1
Foundation Concrete Perimeter, Block
Sewer Public Sewer
Water Public
Architectural Style Ranch/Rambler
Level or Stories 1
Additional Building Above Grade, Below Grade
New Construction N
Schools
Elementary Schools Oak Valley
High Schools Deptford Township H.S.
School District Deptford Township Public Schools
Others
Senior Community No
Tax ID 02-00601-00022
Ownership Fee Simple
SqFt Source Estimated
Acceptable Financing Negotiable
Listing Terms Negotiable
Financing Negotiable
Special Listing Condition Standard
Read Less Info
Want to know what your home might be worth? Contact us for a FREE valuation!

Our team is ready to help you sell your home for the highest possible price ASAP

Bought with Robert J Supino • Keller Williams Realty - Cherry Hill
"My job is to find and attract mastery-based agents to the office, protect the culture, and make sure everyone is happy! "
GET MORE INFORMATION






