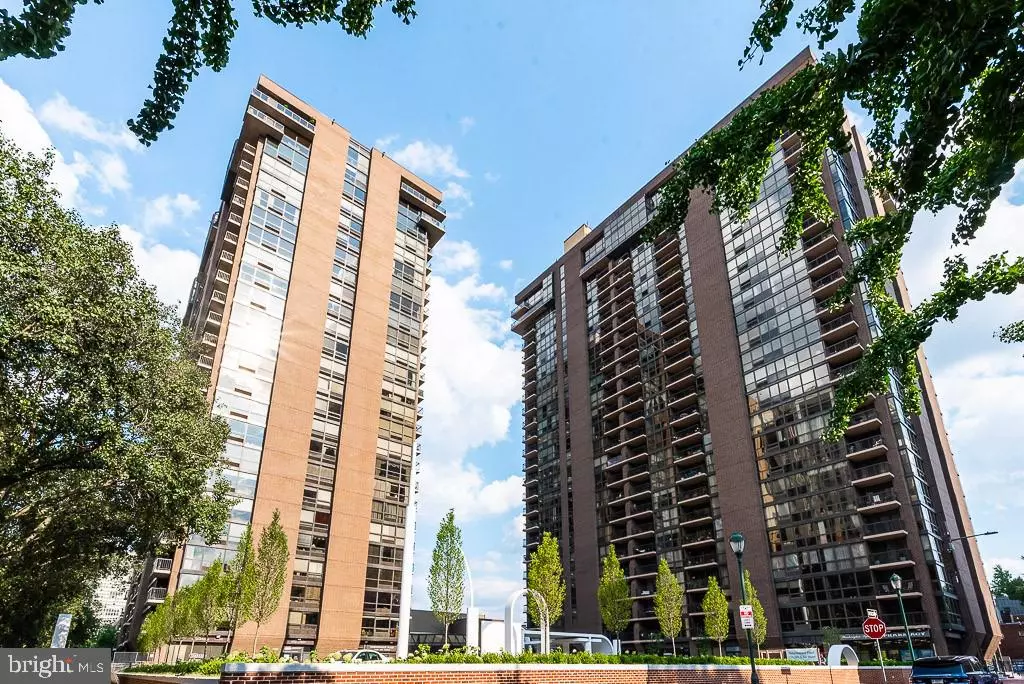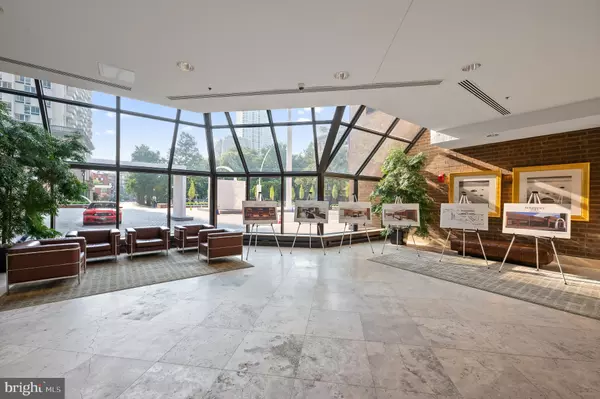$296,000
$300,000
1.3%For more information regarding the value of a property, please contact us for a free consultation.
1 Bed
1 Bath
850 SqFt
SOLD DATE : 12/03/2021
Key Details
Sold Price $296,000
Property Type Condo
Sub Type Condo/Co-op
Listing Status Sold
Purchase Type For Sale
Square Footage 850 sqft
Price per Sqft $348
Subdivision Society Hill
MLS Listing ID PAPH2009586
Sold Date 12/03/21
Style Contemporary
Bedrooms 1
Full Baths 1
Condo Fees $690/mo
HOA Y/N N
Abv Grd Liv Area 850
Originating Board BRIGHT
Year Built 1980
Annual Tax Amount $3,879
Tax Year 2021
Lot Dimensions 0.00 x 0.00
Property Description
Spacious 1 bedroom residence in Independence Place. Superb layout with large living and dining area. The big bedroom has a walk-in closet (excellent closet and storage space throughout). Modern kitchen and bath. Really nice natural light from western facing windows. Enjoy this ideal residence in its perfect location, right on Washington Square, blocks from all of the restaurants, coffee shops, and shopping of Society Hill, Old City, and Wash West, including the Society Hill Farmers Market and the Society Hill Acme, which has been part of the community for 50 years! 24 hour doorperson and professional onsite management. 99 WalkScore and 100 TransitScore! GARAGE PARKING AVAILABLE in building (for $345/month). A 3x3 storage space at lobby level is also included. NOTE--The monthly Fee of $690 includes cable and internet, electric, insurance, water/sewer, trash removal, landscaping, building maintenance, 24-hour door person, professional onsite management, and reserve funding.
Location
State PA
County Philadelphia
Area 19106 (19106)
Zoning RM2
Direction West
Rooms
Main Level Bedrooms 1
Interior
Interior Features Walk-in Closet(s)
Hot Water Other
Heating Forced Air, Heat Pump - Electric BackUp
Cooling Central A/C
Heat Source Electric
Laundry Washer In Unit, Dryer In Unit
Exterior
Parking Features Inside Access, Underground
Garage Spaces 1.0
Amenities Available Concierge, Elevator, Fitness Center
Water Access N
Accessibility Elevator, No Stairs
Total Parking Spaces 1
Garage N
Building
Story 1
Unit Features Hi-Rise 9+ Floors
Sewer Public Sewer
Water Public
Architectural Style Contemporary
Level or Stories 1
Additional Building Above Grade, Below Grade
New Construction N
Schools
Elementary Schools Mc Call Gen George
Middle Schools Mccall Gen
School District The School District Of Philadelphia
Others
Pets Allowed Y
HOA Fee Include All Ground Fee,Common Area Maintenance,Cook Fee,Electricity,Ext Bldg Maint,Insurance,Management,Reserve Funds,Sewer,Snow Removal,Trash,Water,Cable TV,High Speed Internet
Senior Community No
Tax ID 888051226
Ownership Condominium
Special Listing Condition Standard
Pets Allowed Cats OK, Dogs OK
Read Less Info
Want to know what your home might be worth? Contact us for a FREE valuation!

Our team is ready to help you sell your home for the highest possible price ASAP

Bought with David Owens • BHHS Fox & Roach At the Harper, Rittenhouse Square
"My job is to find and attract mastery-based agents to the office, protect the culture, and make sure everyone is happy! "
GET MORE INFORMATION






