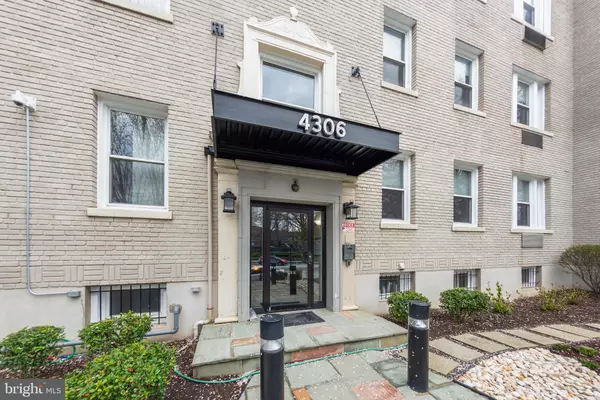$392,000
$392,000
For more information regarding the value of a property, please contact us for a free consultation.
1 Bed
1 Bath
717 SqFt
SOLD DATE : 05/31/2022
Key Details
Sold Price $392,000
Property Type Condo
Sub Type Condo/Co-op
Listing Status Sold
Purchase Type For Sale
Square Footage 717 sqft
Price per Sqft $546
Subdivision 16Th Street Heights
MLS Listing ID DCDC2041402
Sold Date 05/31/22
Style Traditional
Bedrooms 1
Full Baths 1
Condo Fees $524/mo
HOA Y/N N
Abv Grd Liv Area 717
Originating Board BRIGHT
Year Built 1923
Annual Tax Amount $2,629
Tax Year 2021
Property Description
Great opportunity in a great location! Welcome to boutique condo living in this well-kept, well-managed 1920s gem. The home features a semi-open layout, traditional architectural details and great size for a one bedroom, one bathroom unit. Fresh paint and just-refinished hardwood floors create an inviting, move-in ready space for you to call your own. Situated in tree-lined 16th Street Heights, the building sits adjacent to Upshur Park with a nearby community pool and dog park. With close proximity to Rock Creek Park and other alfresco amenities, enjoy easy access to green spaces and outdoor activity. For dining and nightlife adventures, pop over to neighboring Petworth with its vibrant and growing environment. The reasonable condo fee includes exterior and common area maintenance, landscaping and snow removal, parking lot maintenance, and preventative pest control. Best of all, you have designated parking and storage. Come to where city life is infused with outdoor beauty! Furry friends welcome!
Location
State DC
County Washington
Zoning RF-1
Rooms
Other Rooms Storage Room
Basement Other
Main Level Bedrooms 1
Interior
Interior Features Window Treatments, Floor Plan - Open, Ceiling Fan(s)
Hot Water Electric
Heating Wall Unit
Cooling Wall Unit, Ceiling Fan(s)
Flooring Wood
Equipment Washer/Dryer Stacked, Oven/Range - Electric, Exhaust Fan, Built-In Microwave, Dishwasher, Disposal, Refrigerator, Icemaker, Stainless Steel Appliances
Fireplace N
Window Features Insulated
Appliance Washer/Dryer Stacked, Oven/Range - Electric, Exhaust Fan, Built-In Microwave, Dishwasher, Disposal, Refrigerator, Icemaker, Stainless Steel Appliances
Heat Source Electric
Exterior
Garage Spaces 1.0
Utilities Available Cable TV Available
Amenities Available Extra Storage, Reserved/Assigned Parking
Water Access N
Accessibility None
Total Parking Spaces 1
Garage N
Building
Story 1
Unit Features Garden 1 - 4 Floors
Foundation Slab
Sewer Public Sewer
Water Public
Architectural Style Traditional
Level or Stories 1
Additional Building Above Grade, Below Grade
New Construction N
Schools
School District District Of Columbia Public Schools
Others
Pets Allowed Y
HOA Fee Include Snow Removal,Trash,Water
Senior Community No
Tax ID 2699//2008
Ownership Condominium
Security Features Main Entrance Lock
Special Listing Condition Standard
Pets Allowed Number Limit, Cats OK, Dogs OK
Read Less Info
Want to know what your home might be worth? Contact us for a FREE valuation!

Our team is ready to help you sell your home for the highest possible price ASAP

Bought with Michael B Aubrey • Berkshire Hathaway HomeServices PenFed Realty
"My job is to find and attract mastery-based agents to the office, protect the culture, and make sure everyone is happy! "
GET MORE INFORMATION






