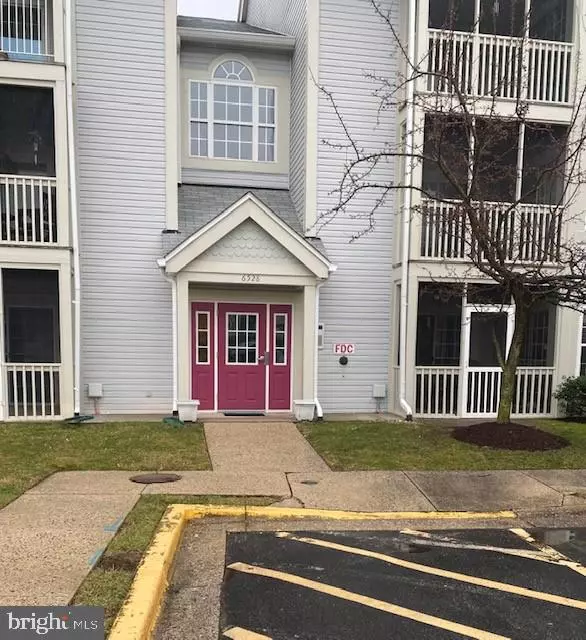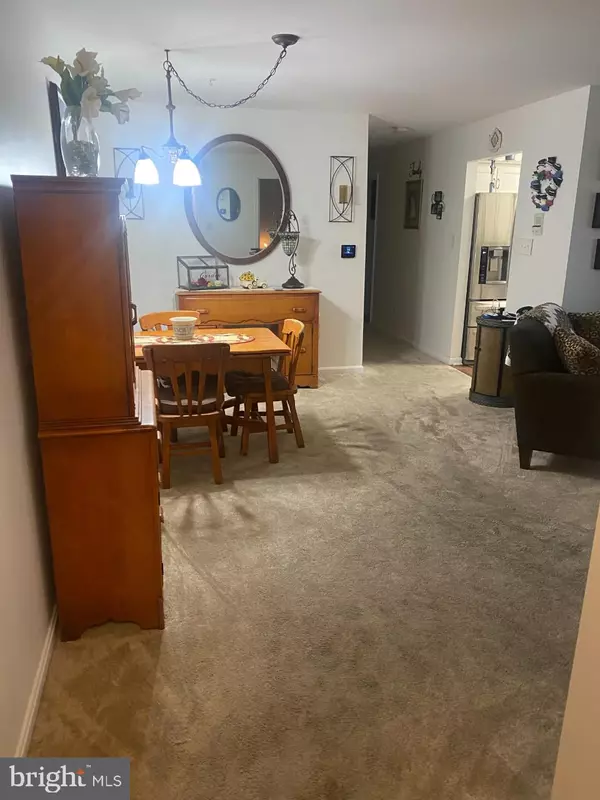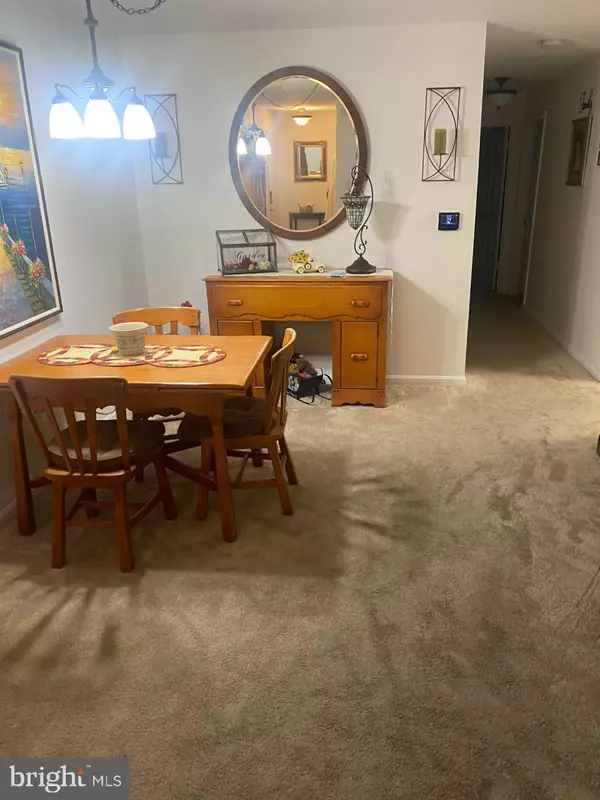$245,000
$245,000
For more information regarding the value of a property, please contact us for a free consultation.
3 Beds
2 Baths
1,159 SqFt
SOLD DATE : 05/06/2022
Key Details
Sold Price $245,000
Property Type Condo
Sub Type Condo/Co-op
Listing Status Sold
Purchase Type For Sale
Square Footage 1,159 sqft
Price per Sqft $211
Subdivision Cromwell Fountain
MLS Listing ID MDAA2027524
Sold Date 05/06/22
Style Traditional
Bedrooms 3
Full Baths 2
Condo Fees $240/mo
HOA Y/N N
Abv Grd Liv Area 1,159
Originating Board BRIGHT
Year Built 1996
Annual Tax Amount $2,117
Tax Year 2021
Property Description
Sellers remodeled this to be their forever home and wouldn't you know it, life got in the way. You can take advantage of their amenities and creature comforts such as drawer and cabinet dividers and ease of access, wood floors and new doors(sliders). Updated with future disability features such as no steps from handicap parking to the unit, 32+" doors, grab bars, handrails, step in shower with multiple heads. Even a heated towel rack!
The kitchen is everything with new cabinetry, granite, stainless appliances, Bosch dishwasher and double oven. Newly screened porch for lazing the day away. Having the third bedroom or office is a plus. All finishes and fixtures updated in the last few years. Includes 4x6 storage closet on porch.
Location
State MD
County Anne Arundel
Zoning U RESIDENTIAL CONDO
Rooms
Main Level Bedrooms 3
Interior
Interior Features Breakfast Area, Carpet, Ceiling Fan(s), Combination Dining/Living, Entry Level Bedroom, Intercom, Kitchen - Eat-In, Kitchen - Galley, Kitchen - Table Space, Stall Shower, Tub Shower, Upgraded Countertops, Window Treatments, Wood Floors
Hot Water Electric
Heating Heat Pump(s), Humidifier
Cooling Ceiling Fan(s), Central A/C
Flooring Carpet, Ceramic Tile, Engineered Wood
Equipment Built-In Microwave, Dishwasher, Disposal, Dryer - Front Loading, Exhaust Fan, Icemaker, Intercom, Oven - Double, Oven - Self Cleaning, Oven/Range - Electric, Refrigerator, Stainless Steel Appliances, Washer, Water Heater
Furnishings No
Fireplace N
Window Features Double Pane,Sliding,Screens,Insulated
Appliance Built-In Microwave, Dishwasher, Disposal, Dryer - Front Loading, Exhaust Fan, Icemaker, Intercom, Oven - Double, Oven - Self Cleaning, Oven/Range - Electric, Refrigerator, Stainless Steel Appliances, Washer, Water Heater
Heat Source Electric
Laundry Has Laundry, Main Floor, Washer In Unit, Dryer In Unit
Exterior
Garage Spaces 20.0
Utilities Available Cable TV Available, Electric Available, Phone Available, Sewer Available, Water Available
Amenities Available Common Grounds, Pool - Outdoor, Swimming Pool, Tot Lots/Playground
Water Access N
Accessibility Grab Bars Mod, Flooring Mod, Level Entry - Main, Low Pile Carpeting, Mobility Improvements, Entry Slope <1', No Stairs, Other Bath Mod, Ramp - Main Level, 32\"+ wide Doors, Wheelchair Mod
Total Parking Spaces 20
Garage N
Building
Story 3
Unit Features Garden 1 - 4 Floors
Sewer Public Sewer
Water Public
Architectural Style Traditional
Level or Stories 3
Additional Building Above Grade, Below Grade
Structure Type Dry Wall
New Construction N
Schools
School District Anne Arundel County Public Schools
Others
Pets Allowed Y
HOA Fee Include Common Area Maintenance,Ext Bldg Maint,Lawn Care Front,Lawn Care Rear,Lawn Care Side,Lawn Maintenance,Management,Pool(s),Recreation Facility,Road Maintenance,Sewer,Water
Senior Community No
Tax ID 020515190086078
Ownership Condominium
Security Features Intercom,Main Entrance Lock
Acceptable Financing Conventional, FHA, VA, Cash
Listing Terms Conventional, FHA, VA, Cash
Financing Conventional,FHA,VA,Cash
Special Listing Condition Standard
Pets Allowed No Pet Restrictions
Read Less Info
Want to know what your home might be worth? Contact us for a FREE valuation!

Our team is ready to help you sell your home for the highest possible price ASAP

Bought with Ronald Windsor • Revol Real Estate, LLC
"My job is to find and attract mastery-based agents to the office, protect the culture, and make sure everyone is happy! "
GET MORE INFORMATION






