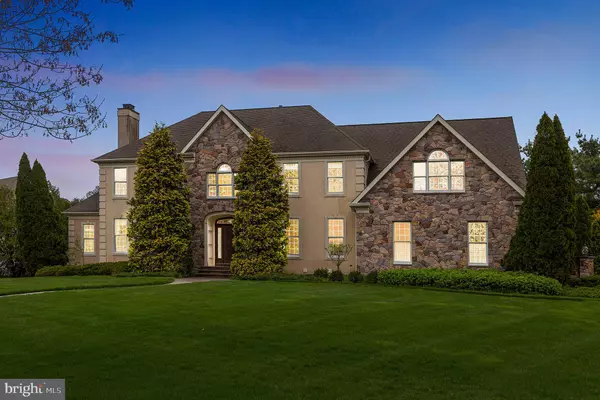$1,050,000
$1,150,000
8.7%For more information regarding the value of a property, please contact us for a free consultation.
5 Beds
6 Baths
4,487 SqFt
SOLD DATE : 07/19/2021
Key Details
Sold Price $1,050,000
Property Type Single Family Home
Sub Type Detached
Listing Status Sold
Purchase Type For Sale
Square Footage 4,487 sqft
Price per Sqft $234
Subdivision Northwest Estates
MLS Listing ID NJBL394972
Sold Date 07/19/21
Style Other
Bedrooms 5
Full Baths 4
Half Baths 2
HOA Y/N N
Abv Grd Liv Area 4,487
Originating Board BRIGHT
Year Built 1999
Annual Tax Amount $21,950
Tax Year 2020
Lot Size 0.598 Acres
Acres 0.6
Lot Dimensions 156.00 x 167.00
Property Description
This Jeffrey Dubrow custom home shouldn't be missed! This elegant European style home is in the desirable Northwest Estates neighborhood. This home offers 5 beds, 4 full baths and 2 half baths with 4487 sq ft of living space sittion on a 0.6 Acre lot. The well-maintained front yard and beautiful pathway are just an introduction to the exceptional features of the interior and exterior of the home. Step inside this home to see a beautiful mix of tile work and hardwood flooring across the stunning 2-story foyer and gorgeous staircase. Beautiful details such as crown molding, wainscoting, and chair railing can be found throughout the home. Immediately to the left of the foyer is a formal living room featuring a wood burning fireplace with a gas line. To the right of the foyer is a spacious formal dining room featuring Byzantine chandeliers. The dining room opens up into the kitchen and family room area that takes up the full rear of the main floor. The kitchen has it all! Recessed lighting, stainless steel appliances, granite countertops, a center island, tile backsplash, and tons of custom cabinets for storage. Adjacent to the kitchen is a breakfast area located in a perfect spot where abundant natural light comes in from large windows overlooking the private backyard. The rear end of the main floor features a large family room featuring a two-story stonework fireplace with a remote-controlled gas insert, gorgeous vaulted ceiling, and a wet bar with granite countertop. There is a classic study/office with custom built-in library shelving (by David Ramsey) and tons of cabinets. The study opens up into an expansive sunroom and it offers a splendid view of the outside green space. A comfortable laundry area and 2 half baths complete the main level of this elegant home. Moving upstairs, the home continues to feel bright and homey. The spacious primary bedroom has 4 large windows and features two large walk-in closets (his and hers). The recently updated primary bathroom features a double sink vanity with granite countertops, corner soaking tub and a glass door shower. Four additional oversized bedrooms share two more large full baths on this floor. Going down, the finished basement offers space for a recreation area with a Pool Table, a full bath, and a movie screening area. This is a perfect place for recreation and entertaining. There is also a large unfinished part of the basement that can be used for storage or expansion. Parking will never be your concern as this home also offers an oversized three-car garage with a large driveway for additional parking! Outside, unwind on your rear patio in your private backyard that can be accessed from the family room and sunroom. It is an excellent area for hosting! The home also comes with a recently upgraded energy efficient Lenox HVAC system and on oversized gas water heater. You are just minutes from historic Moorestown Downtown with shops and numerous restaurants and less than a mile from most of the areas schools. Look no farther! Book your appointment today!
Location
State NJ
County Burlington
Area Moorestown Twp (20322)
Zoning RES
Rooms
Other Rooms Living Room, Dining Room, Primary Bedroom, Bedroom 2, Bedroom 3, Bedroom 4, Bedroom 5, Kitchen, Family Room, Den, Basement, Foyer, Breakfast Room, Sun/Florida Room, Laundry, Mud Room, Other, Office, Bathroom 1, Bathroom 2, Bathroom 3, Primary Bathroom, Half Bath
Basement Partially Finished
Interior
Interior Features Breakfast Area, Kitchen - Gourmet, Kitchen - Island, Attic, Bar, Built-Ins, Ceiling Fan(s), Chair Railings, Double/Dual Staircase, Recessed Lighting, Sprinkler System, Stall Shower, Upgraded Countertops, Wainscotting, Walk-in Closet(s), Wet/Dry Bar
Hot Water Natural Gas
Heating Forced Air
Cooling Central A/C
Fireplaces Number 2
Fireplaces Type Gas/Propane, Wood
Fireplace Y
Heat Source Natural Gas
Laundry Main Floor
Exterior
Exterior Feature Brick, Patio(s)
Parking Features Oversized, Inside Access
Garage Spaces 7.0
Water Access N
Accessibility None
Porch Brick, Patio(s)
Attached Garage 3
Total Parking Spaces 7
Garage Y
Building
Lot Description Corner, Rear Yard, Front Yard
Story 2
Sewer Public Sewer
Water Public
Architectural Style Other
Level or Stories 2
Additional Building Above Grade, Below Grade
New Construction N
Schools
School District Moorestown Township Public Schools
Others
Senior Community No
Tax ID 22-04012-00001
Ownership Fee Simple
SqFt Source Assessor
Security Features Carbon Monoxide Detector(s),Fire Detection System,Security System,Smoke Detector
Special Listing Condition Standard
Read Less Info
Want to know what your home might be worth? Contact us for a FREE valuation!

Our team is ready to help you sell your home for the highest possible price ASAP

Bought with Antonina H Batten • Keller Williams Realty - Cherry Hill
"My job is to find and attract mastery-based agents to the office, protect the culture, and make sure everyone is happy! "
GET MORE INFORMATION






