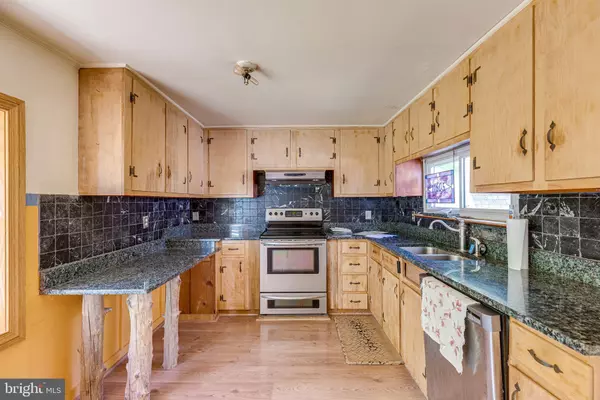$345,000
$395,000
12.7%For more information regarding the value of a property, please contact us for a free consultation.
2 Beds
2 Baths
1,280 SqFt
SOLD DATE : 06/29/2021
Key Details
Sold Price $345,000
Property Type Single Family Home
Sub Type Detached
Listing Status Sold
Purchase Type For Sale
Square Footage 1,280 sqft
Price per Sqft $269
Subdivision None Available
MLS Listing ID VAPW521408
Sold Date 06/29/21
Style Log Home
Bedrooms 2
Full Baths 2
HOA Y/N N
Abv Grd Liv Area 1,280
Originating Board BRIGHT
Year Built 1936
Annual Tax Amount $3,665
Tax Year 2021
Lot Size 4.481 Acres
Acres 4.48
Property Description
Looking for that special unique property? This 1936 built log home sitting on nearly 5 acres along the banks of the Oocoquan River might just be the one for you. Sitting high above Dumfries road come home to your one country retreat at the end of a long day. This home will take you back. The great room features a stone woodburning fireplace and opens to the loft area above. Rustic wood flooring in main living area. A separate DR and kitchen with table space. Enjoy watching the various wildlife and the changing of the seasons from the Sun/Florida room. There is a bedroom on the main level along with two full baths plus a second bedroom or home office on the upper level. Listen to the rain hitting the tin roof. Something calming about that. Lots of flower beds and acres of woods to explore. The property ends up along the banks of the River. And all of this just a few miles to Libera with all the shopping and restaurants a person could wish for.
Location
State VA
County Prince William
Zoning A1
Rooms
Other Rooms Living Room, Dining Room, Bedroom 2, Bedroom 1, Sun/Florida Room, Loft, Bathroom 2, Full Bath
Basement Dirt Floor, Unfinished
Main Level Bedrooms 1
Interior
Interior Features Ceiling Fan(s), Entry Level Bedroom, Floor Plan - Open, Formal/Separate Dining Room, Wood Floors
Hot Water Electric
Heating Heat Pump(s)
Cooling Ceiling Fan(s), Central A/C, Heat Pump(s)
Flooring Hardwood
Fireplaces Number 1
Fireplaces Type Stone
Equipment Dishwasher, Disposal, Dryer, Range Hood, Refrigerator, Stove, Washer
Fireplace Y
Appliance Dishwasher, Disposal, Dryer, Range Hood, Refrigerator, Stove, Washer
Heat Source Electric
Exterior
Exterior Feature Porch(es)
Water Access Y
Roof Type Other
Accessibility None
Porch Porch(es)
Garage N
Building
Lot Description Partly Wooded, Trees/Wooded
Story 2
Sewer Septic < # of BR
Water Well
Architectural Style Log Home
Level or Stories 2
Additional Building Above Grade, Below Grade
Structure Type Log Walls
New Construction N
Schools
Elementary Schools Marshall
Middle Schools Benton
High Schools Charles J. Colgan, Sr.
School District Prince William County Public Schools
Others
Pets Allowed N
Senior Community No
Tax ID 7894-41-3037
Ownership Fee Simple
SqFt Source Assessor
Acceptable Financing Cash, Conventional
Listing Terms Cash, Conventional
Financing Cash,Conventional
Special Listing Condition Standard
Read Less Info
Want to know what your home might be worth? Contact us for a FREE valuation!

Our team is ready to help you sell your home for the highest possible price ASAP

Bought with Fouzia J Shah • Partners Real Estate
"My job is to find and attract mastery-based agents to the office, protect the culture, and make sure everyone is happy! "
GET MORE INFORMATION






