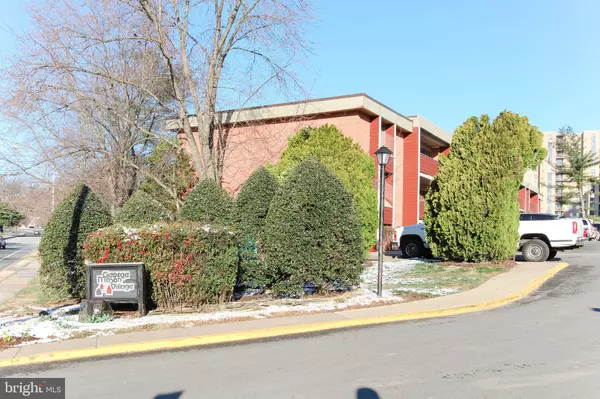$200,000
$189,900
5.3%For more information regarding the value of a property, please contact us for a free consultation.
1 Bed
1 Bath
687 SqFt
SOLD DATE : 04/12/2022
Key Details
Sold Price $200,000
Property Type Condo
Sub Type Condo/Co-op
Listing Status Sold
Purchase Type For Sale
Square Footage 687 sqft
Price per Sqft $291
Subdivision George Mason Village
MLS Listing ID VAAR2013568
Sold Date 04/12/22
Style Unit/Flat
Bedrooms 1
Full Baths 1
Condo Fees $519/mo
HOA Y/N N
Abv Grd Liv Area 687
Originating Board BRIGHT
Year Built 1965
Annual Tax Amount $1,769
Tax Year 2021
Property Description
Why rent when you can buy and enjoy the benefits of home ownership? This 687 sqft one bedroom, one bath condo is the perfect home to get started. The first floor unit has an open floor plan, with hardwood floors in the living room and dining room along with crown molding. Kitchen is gas cooking with tile floor/solid counters. Bedroom is carpeted with a large walk-in closet and includes an organizer. There is plenty of storage as the unit has a 4'X6' closet and comes with a 4'X6' storage space in the basement laundry room. Relax after a hard day at work on your private balcony or take a dip in the community pool. Condo fee includes all utilities in addition to basic cable. Pets allowed. Conveniently located close to Shirlington, Clarendon, Pentagon and Washington DC, right off 395. Walking paths, WO&D RR trail, public parks are close by. Assigned parking spot #81 and a parking pass. Plenty of shopping and restaurants. Comes with a one-year home warranty. Come take a look and you be glad that you did - it won't last long!
Location
State VA
County Arlington
Zoning RA14-26
Rooms
Other Rooms Living Room, Dining Room, Primary Bedroom, Kitchen, Other, Primary Bathroom
Main Level Bedrooms 1
Interior
Interior Features Carpet, Ceiling Fan(s), Crown Moldings, Entry Level Bedroom, Floor Plan - Open, Pantry, Tub Shower, Walk-in Closet(s), Window Treatments, Wood Floors, Upgraded Countertops, Formal/Separate Dining Room
Hot Water Natural Gas
Heating Wall Unit
Cooling Central A/C, Ceiling Fan(s)
Flooring Hardwood, Ceramic Tile
Equipment Built-In Microwave, Dishwasher, Refrigerator, Oven/Range - Gas
Fireplace N
Appliance Built-In Microwave, Dishwasher, Refrigerator, Oven/Range - Gas
Heat Source Natural Gas
Laundry Common
Exterior
Exterior Feature Balcony
Parking On Site 81
Utilities Available Natural Gas Available, Cable TV
Amenities Available Cable, Laundry Facilities, Jog/Walk Path, Pool - Outdoor, Reserved/Assigned Parking, Tot Lots/Playground
Water Access N
Accessibility None
Porch Balcony
Garage N
Building
Story 1
Unit Features Garden 1 - 4 Floors
Sewer Public Sewer
Water Public
Architectural Style Unit/Flat
Level or Stories 1
Additional Building Above Grade, Below Grade
New Construction N
Schools
Elementary Schools Abingdon
Middle Schools Kenmore
High Schools Wakefield
School District Arlington County Public Schools
Others
Pets Allowed Y
HOA Fee Include Gas,Water,Electricity,Cable TV,Common Area Maintenance,Laundry,Insurance,Management,Snow Removal
Senior Community No
Tax ID 28-034-465
Ownership Condominium
Acceptable Financing Cash, FHA, Conventional, VA
Horse Property N
Listing Terms Cash, FHA, Conventional, VA
Financing Cash,FHA,Conventional,VA
Special Listing Condition Standard
Pets Allowed Dogs OK, Cats OK, Number Limit
Read Less Info
Want to know what your home might be worth? Contact us for a FREE valuation!

Our team is ready to help you sell your home for the highest possible price ASAP

Bought with John Wallace Shorb Jr. • Compass
"My job is to find and attract mastery-based agents to the office, protect the culture, and make sure everyone is happy! "
GET MORE INFORMATION






