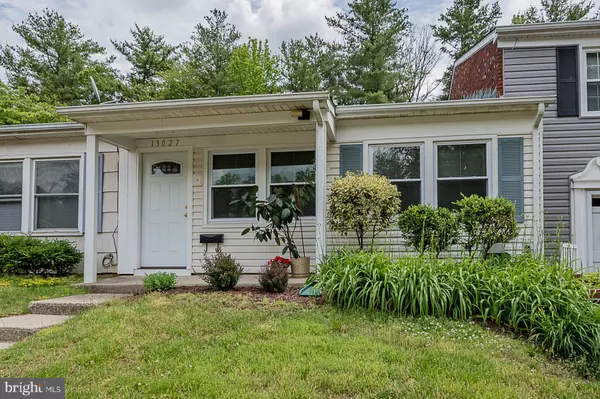$270,000
$260,000
3.8%For more information regarding the value of a property, please contact us for a free consultation.
2 Beds
1 Bath
858 SqFt
SOLD DATE : 07/30/2021
Key Details
Sold Price $270,000
Property Type Townhouse
Sub Type Interior Row/Townhouse
Listing Status Sold
Purchase Type For Sale
Square Footage 858 sqft
Price per Sqft $314
Subdivision Belair Town
MLS Listing ID MDPG608548
Sold Date 07/30/21
Style Ranch/Rambler
Bedrooms 2
Full Baths 1
HOA Fees $19/ann
HOA Y/N Y
Abv Grd Liv Area 858
Originating Board BRIGHT
Year Built 1968
Annual Tax Amount $2,674
Tax Year 2021
Lot Size 2,024 Sqft
Acres 0.05
Property Description
Beautiful one level living in convenient Bowie location. Two nice sized bedrooms with great closet space. Kitchen has been remodeled with lovely cabinets and new granite, stainless appliances, new stove to be delivered Saturday, June 5. Bathroom as also been remodeled with beautiful tile , glas shower doors, faucets on both sides and vanity with granite. Ceramic tile throughout leads you to relaxing backyard space, private, fenced patio with landscaping is where you'll have your coffee every morning. Two exculsive parking spaces in the rear make easy to bring your groceries straight to the kitchen, parking in the front available, too! 9ft ceilings not be had anywhere else in the development and crown moulding as well! Easy and quick occupancy and low HOA fees that cover lawnwork! Will not last and cheaper than rent!
Location
State MD
County Prince Georges
Zoning RT
Rooms
Other Rooms Living Room, Primary Bedroom, Bedroom 2, Kitchen, Laundry, Full Bath
Main Level Bedrooms 2
Interior
Interior Features Attic, Ceiling Fan(s), Crown Moldings, Entry Level Bedroom, Floor Plan - Traditional, Kitchen - Eat-In, Kitchen - Table Space, Recessed Lighting, Stall Shower
Hot Water Natural Gas
Heating Forced Air
Cooling Central A/C, Ceiling Fan(s)
Flooring Ceramic Tile
Equipment Built-In Microwave, Built-In Range, Dishwasher, Disposal, Dryer, Exhaust Fan, Icemaker, Oven - Self Cleaning, Oven/Range - Electric, Range Hood, Refrigerator, Stainless Steel Appliances, Washer, Water Heater
Furnishings No
Fireplace N
Appliance Built-In Microwave, Built-In Range, Dishwasher, Disposal, Dryer, Exhaust Fan, Icemaker, Oven - Self Cleaning, Oven/Range - Electric, Range Hood, Refrigerator, Stainless Steel Appliances, Washer, Water Heater
Heat Source Natural Gas
Laundry Has Laundry
Exterior
Fence Privacy, Rear
Water Access N
Roof Type Shingle
Accessibility Level Entry - Main, No Stairs
Garage N
Building
Story 1
Sewer Public Sewer
Water Public
Architectural Style Ranch/Rambler
Level or Stories 1
Additional Building Above Grade, Below Grade
Structure Type Dry Wall,9'+ Ceilings
New Construction N
Schools
Elementary Schools Yorktown
Middle Schools Samuel Ogle
High Schools Bowie
School District Prince George'S County Public Schools
Others
HOA Fee Include Common Area Maintenance,Lawn Maintenance
Senior Community No
Tax ID 17141683341
Ownership Fee Simple
SqFt Source Assessor
Horse Property N
Special Listing Condition Standard
Read Less Info
Want to know what your home might be worth? Contact us for a FREE valuation!

Our team is ready to help you sell your home for the highest possible price ASAP

Bought with Cynthia B Watts • Samson Properties
"My job is to find and attract mastery-based agents to the office, protect the culture, and make sure everyone is happy! "
GET MORE INFORMATION






