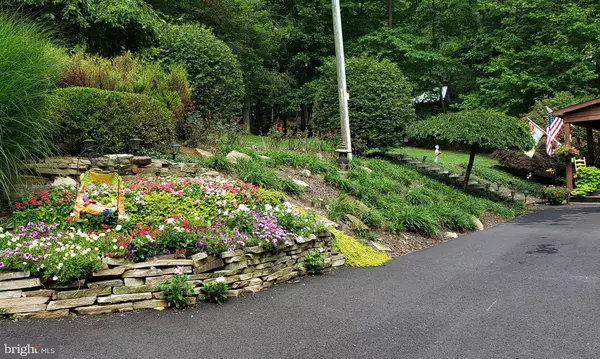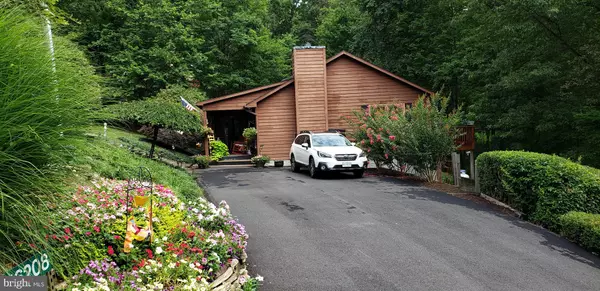$590,000
$590,000
For more information regarding the value of a property, please contact us for a free consultation.
4 Beds
3 Baths
2,402 SqFt
SOLD DATE : 04/28/2022
Key Details
Sold Price $590,000
Property Type Single Family Home
Sub Type Detached
Listing Status Sold
Purchase Type For Sale
Square Footage 2,402 sqft
Price per Sqft $245
Subdivision Bull Run Mountain Estate
MLS Listing ID VAPW2021090
Sold Date 04/28/22
Style Ranch/Rambler
Bedrooms 4
Full Baths 3
HOA Y/N N
Abv Grd Liv Area 1,232
Originating Board BRIGHT
Year Built 1994
Annual Tax Amount $5,213
Tax Year 2021
Lot Size 0.629 Acres
Acres 0.63
Property Description
Beautiful home on Bull Run Mountain. Cedar sided with a a front porch that extends the length of the house, with one ended totally screened! Open concept with gorgeous exposed cathedral ceilings, stone fireplace and wood floors with inlay. Fireplace has a gas insert, but could be converted back to wood burning. Upgraded kitchen with granite countertops and stainless steel appliances - dining area opening to the deck that extends the length of the house overlooking woods and a creek! Basement area has a large recreation room with a built in desk/bar/kitchenette area - all with gorgeous built ins and cabinetry. Two more bedrooms, full bath and a separate laundry room, with doggy door to back yard. And a clever doggy door that opens when your pup is ready to exit. This could be a dual living home! Upstairs is plumbed for laundry too!
Location
State VA
County Prince William
Zoning A1
Rooms
Basement Daylight, Full, Fully Finished, Heated, Improved, Outside Entrance, Rear Entrance, Walkout Level, Windows
Main Level Bedrooms 2
Interior
Interior Features Bar, Built-Ins, Carpet, Ceiling Fan(s), Combination Dining/Living, Combination Kitchen/Dining, Combination Kitchen/Living, Dining Area, Entry Level Bedroom, Exposed Beams, Family Room Off Kitchen, Floor Plan - Open, Kitchen - Country, Kitchen - Eat-In, Primary Bath(s), Recessed Lighting, Skylight(s), Soaking Tub, Stall Shower, Tub Shower, Upgraded Countertops, Wet/Dry Bar, Window Treatments, Wood Floors
Hot Water Electric
Heating Heat Pump(s)
Cooling Heat Pump(s)
Fireplaces Number 1
Fireplaces Type Gas/Propane, Stone
Equipment Built-In Microwave, Built-In Range, Dishwasher, Dryer, Dryer - Electric, Dryer - Front Loading, Exhaust Fan, Freezer, Icemaker, Microwave, Oven/Range - Gas, Range Hood, Refrigerator, Stainless Steel Appliances, Stove, Washer, Washer/Dryer Stacked, Water Heater
Furnishings Yes
Fireplace Y
Window Features Double Pane,Screens,Skylights,Sliding
Appliance Built-In Microwave, Built-In Range, Dishwasher, Dryer, Dryer - Electric, Dryer - Front Loading, Exhaust Fan, Freezer, Icemaker, Microwave, Oven/Range - Gas, Range Hood, Refrigerator, Stainless Steel Appliances, Stove, Washer, Washer/Dryer Stacked, Water Heater
Heat Source Electric
Laundry Basement, Lower Floor
Exterior
Exterior Feature Deck(s), Enclosed, Screened
Utilities Available Electric Available, Propane, Phone, Sewer Available, Water Available
Water Access N
View Creek/Stream, Garden/Lawn, Trees/Woods
Accessibility None
Porch Deck(s), Enclosed, Screened
Garage N
Building
Story 2
Foundation Block
Sewer Private Septic Tank
Water Public
Architectural Style Ranch/Rambler
Level or Stories 2
Additional Building Above Grade, Below Grade
New Construction N
Schools
School District Prince William County Public Schools
Others
Senior Community No
Tax ID 7101-80-7160
Ownership Fee Simple
SqFt Source Assessor
Acceptable Financing Conventional, FHA, Cash, VA, USDA
Listing Terms Conventional, FHA, Cash, VA, USDA
Financing Conventional,FHA,Cash,VA,USDA
Special Listing Condition Standard
Read Less Info
Want to know what your home might be worth? Contact us for a FREE valuation!

Our team is ready to help you sell your home for the highest possible price ASAP

Bought with Carol E Devers • Keller Williams Realty/Lee Beaver & Assoc.
"My job is to find and attract mastery-based agents to the office, protect the culture, and make sure everyone is happy! "
GET MORE INFORMATION





