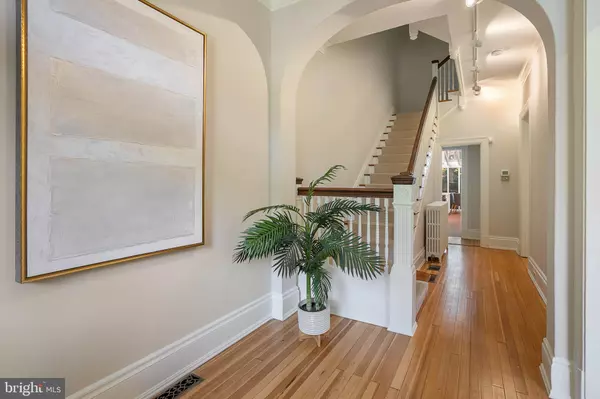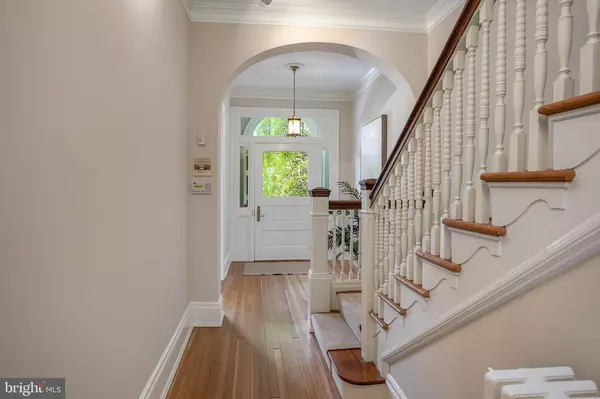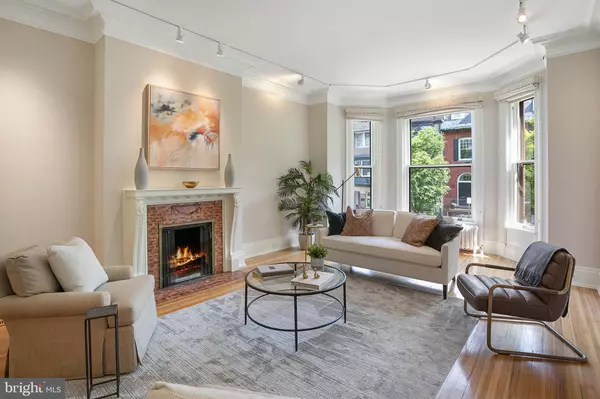$2,150,000
$1,999,000
7.6%For more information regarding the value of a property, please contact us for a free consultation.
5 Beds
5 Baths
4,316 SqFt
SOLD DATE : 06/30/2021
Key Details
Sold Price $2,150,000
Property Type Single Family Home
Sub Type Twin/Semi-Detached
Listing Status Sold
Purchase Type For Sale
Square Footage 4,316 sqft
Price per Sqft $498
Subdivision Kalorama
MLS Listing ID DCDC523884
Sold Date 06/30/21
Style Traditional
Bedrooms 5
Full Baths 4
Half Baths 1
HOA Y/N N
Abv Grd Liv Area 3,478
Originating Board BRIGHT
Year Built 1890
Annual Tax Amount $18,953
Tax Year 2020
Lot Size 2,750 Sqft
Acres 0.06
Property Description
Well-sited on a beautiful one-way street in Kalorama is this traditional brick Victorian-style residence. The house was originally constructed in the 1890s, solidly built with interior brick, by the Champlain of the US Naval Academy as his personal residence. Notable Washingtonians have called the house home, including the previous Secretary of the Interior, James R. Garfield, son of President Garfield, who was a friend and influential adviser to Teddy Roosevelt. The property has been beautifully restored, while immense care has been taken to maintain the houses historical character and charm. Beautiful original trim, moldings, pocket doors, fireplace mantels, and stain glass are present throughout the residence. The house features generously-scaled entertaining rooms with high ceilings and large windows, providing an abundance of natural sunlight to all of the formal rooms. The entry vestibule leads to the gracious front foyer, which provides easy transition to the formal living room with heart pine floors. The living room affords a beautiful central fireplace, bookshelves, and a lovely bay window. Adjacent to the living room is the sophisticated dining room, with an additional fireplace and lovely built-in china cabinet. The kitchen is towards the rear of the home and provides convenient access to the rear terrace, garden, and large backyard. The second level features two spacious bedrooms and two bathrooms, including the remarkable primary suite. The primary bedroom is south-facing, capturing an abundance of natural light from a large bay window. There is a fireplace, built-in shelving, a private dressing room with ample closet space, and a renovated en-suite bathroom with dual vanities and a frameless glass shower. The third level affords two more bedrooms, a full and half bathroom, and a large family room with an additional fireplace, also capturing southern sunlight. The lower level has its own separate entrance and offers a bedroom, bathroom, recreation room with exterior access, and an abundance of storage space. The rear exterior is private with mature trees and has a wonderful brick terrace, an ideal space for entertaining. There is also driveway parking for one car. The residence is just steps from Mitchell Park, Rock Creek Park, the Metro, and many fine shops and restaurants. It is also a short drive to three major airports.
Location
State DC
County Washington
Zoning R-3
Rooms
Basement Fully Finished, Interior Access, Rear Entrance, Front Entrance
Interior
Hot Water Natural Gas
Heating Radiator
Cooling Central A/C
Fireplaces Number 5
Fireplace Y
Heat Source Natural Gas
Exterior
Garage Spaces 1.0
Water Access N
Accessibility None
Total Parking Spaces 1
Garage N
Building
Story 4
Sewer Public Sewer
Water Public
Architectural Style Traditional
Level or Stories 4
Additional Building Above Grade, Below Grade
New Construction N
Schools
School District District Of Columbia Public Schools
Others
Senior Community No
Tax ID 2530//0307
Ownership Fee Simple
SqFt Source Assessor
Special Listing Condition Standard
Read Less Info
Want to know what your home might be worth? Contact us for a FREE valuation!

Our team is ready to help you sell your home for the highest possible price ASAP

Bought with Stephanie Okonek • TTR Sotheby's International Realty
"My job is to find and attract mastery-based agents to the office, protect the culture, and make sure everyone is happy! "
GET MORE INFORMATION






