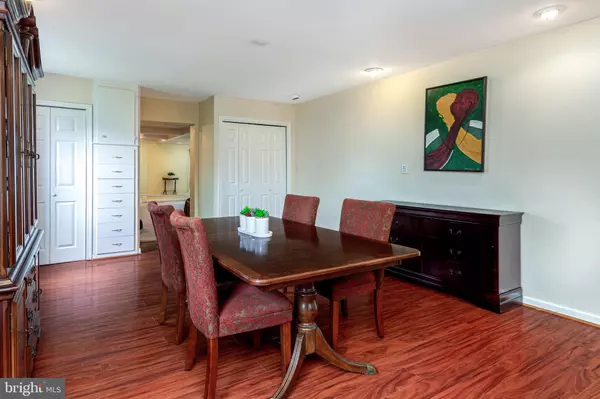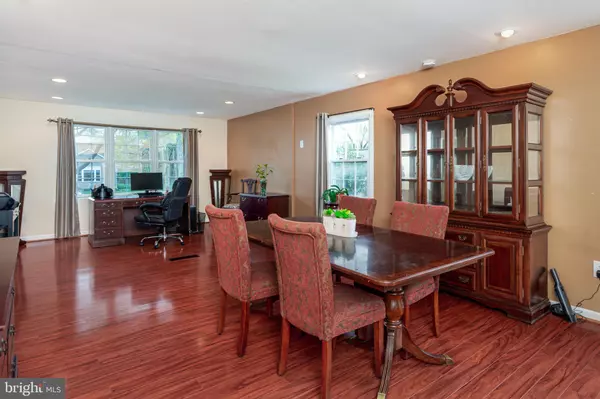$515,000
$515,000
For more information regarding the value of a property, please contact us for a free consultation.
3 Beds
3 Baths
3,906 SqFt
SOLD DATE : 07/30/2021
Key Details
Sold Price $515,000
Property Type Single Family Home
Sub Type Detached
Listing Status Sold
Purchase Type For Sale
Square Footage 3,906 sqft
Price per Sqft $131
Subdivision Buckingham At Belair
MLS Listing ID MDPG603764
Sold Date 07/30/21
Style Colonial
Bedrooms 3
Full Baths 2
Half Baths 1
HOA Y/N N
Abv Grd Liv Area 3,906
Originating Board BRIGHT
Year Built 1962
Annual Tax Amount $6,827
Tax Year 2021
Lot Size 0.273 Acres
Acres 0.27
Property Description
Pick your own new carpet with a $2500 closing credit. Come see this large updated 3-bedroom 2.5 Bath home. You will just love the main level huge family room addition (24x25) with beautiful coffered ceiling and a fireplace. The updated kitchen has stainless appliances, granite countertops, wood floors and a breakfast table area. The living room with wood floors is also a great size. It could easily be made into a 4th bedroom or two-room in-law suite with the built-in closets already. The home also has a separate dining room and office. You will be able to enjoy the sunshine from the sunroom addition or from the two decks outback in the fenced back yard. The sizeable Primary bedroom has a full bath, 2 walk-in closets and a sitting room area. The third bedroom has a murphy bed option (can stay or be removed) that is great if using the room as an office or guest room. The home has plenty of parking with 6 off street parking spaces including the garage, plus street parking is available too. Many updates have been done to this home including a new HVAC June 2021, new roof & siding 2017, tankless hot water heater 2019, Driveway repaved and added extra parking pad next to the garage, newer dishwasher & microwave too. The home was previously remodeled in 2012 with new windows, flooring, kitchen, bathrooms, HVAC and more. This home is huge, it has 3 additions with 1015.5 sq ft (family room 24x25, sunroom 12x26 and office 15x8.5) that are not counted in the square footage on the tax record. This fantastic home is a must see!
Location
State MD
County Prince Georges
Zoning R55
Rooms
Other Rooms Living Room, Dining Room, Primary Bedroom, Bedroom 2, Bedroom 3, Kitchen, Family Room, Breakfast Room, Sun/Florida Room, Office, Bathroom 2, Primary Bathroom
Interior
Interior Features Breakfast Area, Crown Moldings, Dining Area, Family Room Off Kitchen, Floor Plan - Traditional, Formal/Separate Dining Room, Kitchen - Eat-In, Kitchen - Table Space, Walk-in Closet(s), Wood Floors, Other
Hot Water Natural Gas
Heating Forced Air, Central
Cooling Central A/C
Flooring Carpet, Ceramic Tile, Hardwood
Fireplaces Number 1
Fireplaces Type Fireplace - Glass Doors, Corner
Equipment Built-In Microwave, Microwave, Stove, Dishwasher, Disposal, Exhaust Fan
Fireplace Y
Appliance Built-In Microwave, Microwave, Stove, Dishwasher, Disposal, Exhaust Fan
Heat Source Natural Gas
Laundry Main Floor
Exterior
Exterior Feature Deck(s)
Parking Features Garage Door Opener
Garage Spaces 6.0
Fence Board, Privacy, Rear, Wood
Utilities Available Cable TV, Cable TV Available, Electric Available, Natural Gas Available, Water Available
Water Access N
Accessibility Accessible Switches/Outlets, Other
Porch Deck(s)
Attached Garage 1
Total Parking Spaces 6
Garage Y
Building
Story 2
Sewer Public Sewer
Water Public
Architectural Style Colonial
Level or Stories 2
Additional Building Above Grade, Below Grade
Structure Type Dry Wall,Other
New Construction N
Schools
High Schools Bowie
School District Prince George'S County Public Schools
Others
Senior Community No
Tax ID 17070705830
Ownership Fee Simple
SqFt Source Assessor
Horse Property N
Special Listing Condition Standard
Read Less Info
Want to know what your home might be worth? Contact us for a FREE valuation!

Our team is ready to help you sell your home for the highest possible price ASAP

Bought with Damian Emmanuel Howard • DIRECT ENTERPRISES LLC
"My job is to find and attract mastery-based agents to the office, protect the culture, and make sure everyone is happy! "
GET MORE INFORMATION






