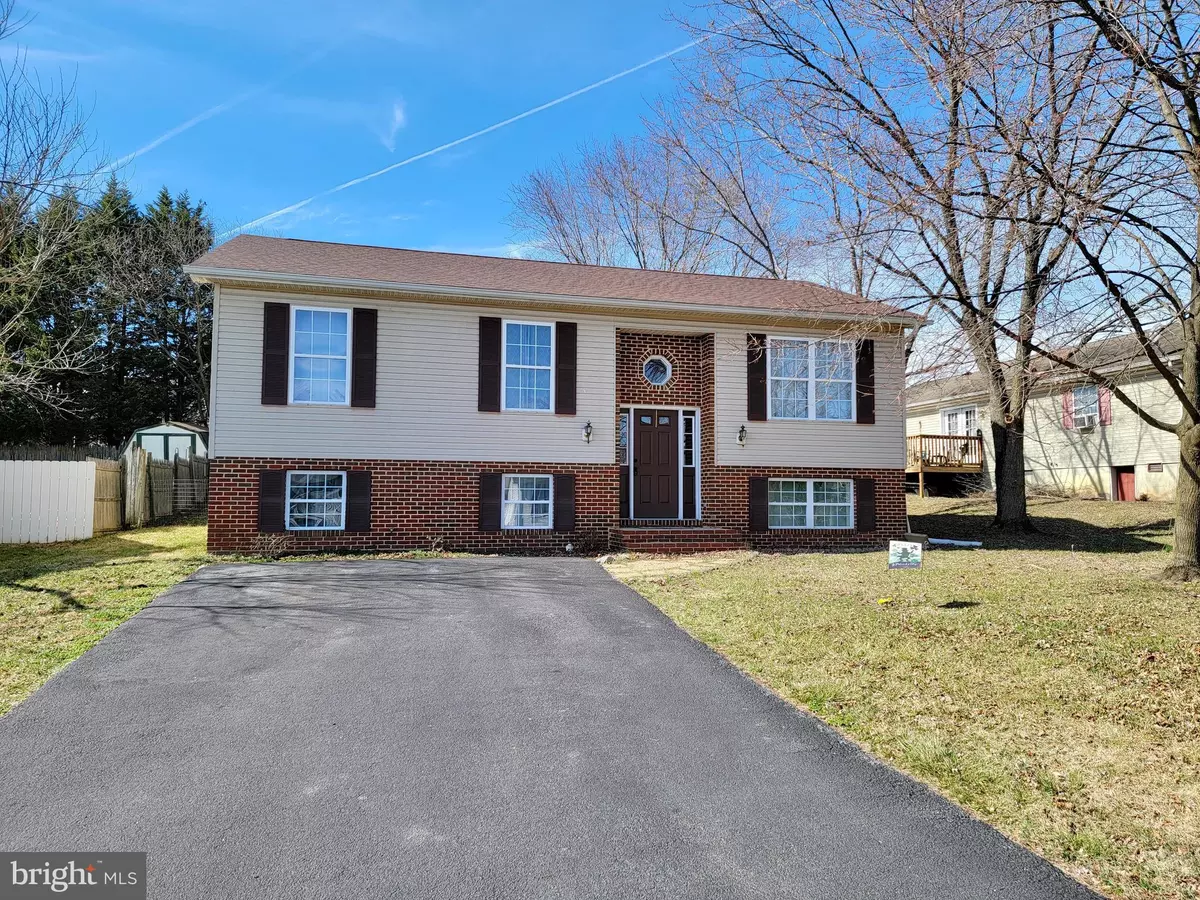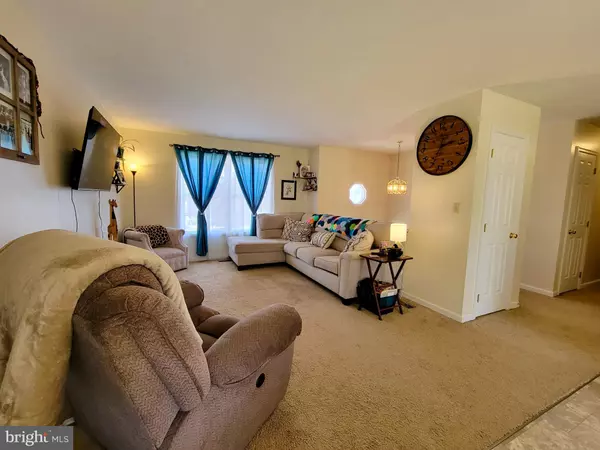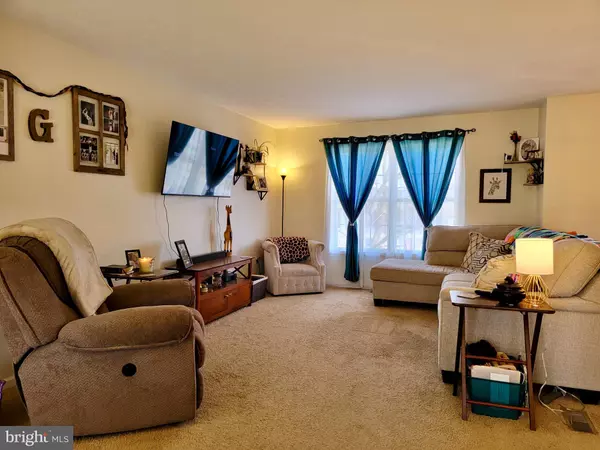$247,000
$230,000
7.4%For more information regarding the value of a property, please contact us for a free consultation.
4 Beds
3 Baths
2,384 SqFt
SOLD DATE : 04/07/2022
Key Details
Sold Price $247,000
Property Type Single Family Home
Sub Type Detached
Listing Status Sold
Purchase Type For Sale
Square Footage 2,384 sqft
Price per Sqft $103
Subdivision Wildflower Creek Estates
MLS Listing ID WVBE2007538
Sold Date 04/07/22
Style Split Foyer
Bedrooms 4
Full Baths 3
HOA Fees $8/ann
HOA Y/N Y
Abv Grd Liv Area 1,584
Originating Board BRIGHT
Year Built 1993
Annual Tax Amount $2,067
Tax Year 2021
Lot Size 7,405 Sqft
Acres 0.17
Property Description
Located in the established Community of Wildflower Creek, this split-foyer home could be the one that checks off all of your "must-have" boxes! The main living area boasts an open floor plan with a large living room, kitchen, and attached dining room. Just down the hallway is the Master Bedroom with attached full bathroom, 2 additional bedrooms and 2nd full bathroom. Downstairs is a roomy family room, 2 large storage areas, 4th bedroom, and 3rd full bathroom. You'll love relaxing on the large back deck that steps down onto the brick patio and fenced backyard. A quick drive to downtown Martinsburg, Historic Shepherdstown, Shepherd University, I-81, and many other amenities. Don't let this wonderfully maintained beauty pass you by!
Location
State WV
County Berkeley
Zoning 101
Rooms
Other Rooms Living Room, Dining Room, Primary Bedroom, Bedroom 2, Bedroom 3, Bedroom 4, Kitchen, Family Room, Basement, Bathroom 3, Primary Bathroom
Basement Full, Connecting Stairway, Heated, Improved, Interior Access, Outside Entrance, Poured Concrete, Rear Entrance, Walkout Stairs
Main Level Bedrooms 3
Interior
Interior Features Carpet, Combination Kitchen/Dining, Floor Plan - Open, Kitchen - Island, Primary Bath(s), Stall Shower, Tub Shower
Hot Water Electric
Heating Heat Pump(s)
Cooling Heat Pump(s)
Flooring Carpet, Vinyl, Luxury Vinyl Plank
Equipment Dishwasher, Oven/Range - Electric, Refrigerator, Water Heater, Disposal
Furnishings No
Fireplace N
Appliance Dishwasher, Oven/Range - Electric, Refrigerator, Water Heater, Disposal
Heat Source Electric
Laundry Lower Floor
Exterior
Exterior Feature Deck(s), Porch(es), Patio(s)
Garage Spaces 4.0
Fence Chain Link
Utilities Available Cable TV Available
Amenities Available None
Water Access N
View Garden/Lawn
Roof Type Shingle
Street Surface Black Top
Accessibility None
Porch Deck(s), Porch(es), Patio(s)
Road Frontage Private
Total Parking Spaces 4
Garage N
Building
Lot Description Cleared, Front Yard, Rear Yard
Story 2
Foundation Permanent
Sewer Public Sewer
Water Public
Architectural Style Split Foyer
Level or Stories 2
Additional Building Above Grade, Below Grade
Structure Type Dry Wall
New Construction N
Schools
School District Berkeley County Schools
Others
Pets Allowed Y
HOA Fee Include Common Area Maintenance,Road Maintenance
Senior Community No
Tax ID 08 14D011600000000
Ownership Fee Simple
SqFt Source Estimated
Acceptable Financing Cash, Conventional, FHA, USDA, VA
Horse Property N
Listing Terms Cash, Conventional, FHA, USDA, VA
Financing Cash,Conventional,FHA,USDA,VA
Special Listing Condition Standard
Pets Allowed No Pet Restrictions
Read Less Info
Want to know what your home might be worth? Contact us for a FREE valuation!

Our team is ready to help you sell your home for the highest possible price ASAP

Bought with Kristen Manzo • MarketPlace REALTY
"My job is to find and attract mastery-based agents to the office, protect the culture, and make sure everyone is happy! "
GET MORE INFORMATION






