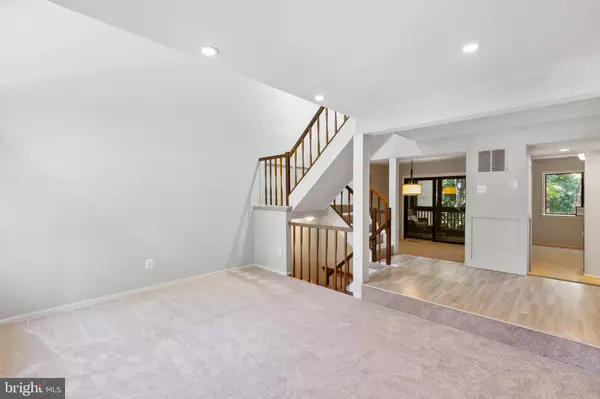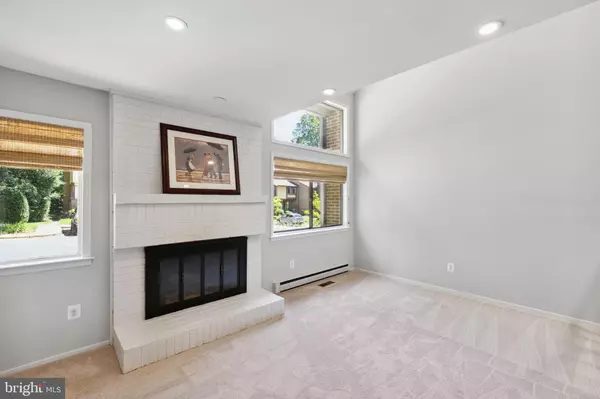$535,000
$549,900
2.7%For more information regarding the value of a property, please contact us for a free consultation.
3 Beds
3 Baths
2,005 SqFt
SOLD DATE : 11/01/2022
Key Details
Sold Price $535,000
Property Type Townhouse
Sub Type Interior Row/Townhouse
Listing Status Sold
Purchase Type For Sale
Square Footage 2,005 sqft
Price per Sqft $266
Subdivision Glencourse
MLS Listing ID VAFX2086942
Sold Date 11/01/22
Style Contemporary
Bedrooms 3
Full Baths 2
Half Baths 1
HOA Fees $105/qua
HOA Y/N Y
Abv Grd Liv Area 1,405
Originating Board BRIGHT
Year Built 1976
Annual Tax Amount $5,853
Tax Year 2022
Lot Size 1,760 Sqft
Acres 0.04
Property Description
This light-filled, move-in ready Reston home is spacious, tastefully updated AND it backs to woods and the Golf Course! As you enter the front door, custom details can be seen including storage built-in and wainscot detail. Durable laminate floors provide a feeling of warmth as well as utility. The living room is spacious with large windows, vaulted ceiling and wood-burning fireplace, perfect for entertaining. The kitchen with views of the private backyard, white cabinets, new stone counters (2022), and stainless steel appliances (2022) is sure to please! Off the kitchen is the dining room and a newer sliding glass door (2019) opening to the private screened porch. An updated half bath and coat closet complete the main level. Upstairs you will find the spacious primary bedroom with ceiling fan, oversized closet with built-ins, and balcony with sliding glass door. Updated Hall Bath with skylight, tub and stone counter. The two additional spacious bedrooms with generous closet space, ceiling fans and views of woods and golf course are perfect! The lower level offers a recreation room with newer slider, full bath, and large utility room with laundry and tons of storage. You can walk out to the rear fenced yard from the rec room, lots of room to play, BBQ, you name it. Includes two assigned parking spaces, right outside the front door. Roof, gutters, water heater and dryer all replaced since 2015. You do not want to miss this opportunity for an incredible home. Money Magazine named Reston the #1 place to work from home! Reston offers 15 pools, 52 tennis courts, 35 tot lots, and 55 miles of cleared pathways and the W&OD trail. Walking distance to elementary, middle and high school. Convenient access to Metro, Route 7, Fairfax County Parkway, and the Dulles Toll Rd/ Dulles Greenway, D.C. and only a short drive to Dulles Int'l Airport make this a commuter's dream!! Welcome Home to a Golf Course Location in Amenity-Rich Reston!
Location
State VA
County Fairfax
Zoning 370
Rooms
Other Rooms Living Room, Dining Room, Primary Bedroom, Bedroom 2, Bedroom 3, Kitchen, Game Room, Utility Room
Basement Outside Entrance, Rear Entrance, Fully Finished, Walkout Level
Interior
Interior Features Kitchen - Table Space, Dining Area, Carpet, Upgraded Countertops, Tub Shower
Hot Water Electric
Heating Forced Air, Programmable Thermostat, Heat Pump(s), Baseboard - Electric
Cooling Central A/C, Ceiling Fan(s)
Fireplaces Number 1
Fireplaces Type Fireplace - Glass Doors
Equipment Disposal, Dishwasher, Dryer, Microwave, Oven/Range - Electric, Refrigerator, Washer
Fireplace Y
Appliance Disposal, Dishwasher, Dryer, Microwave, Oven/Range - Electric, Refrigerator, Washer
Heat Source Electric
Exterior
Exterior Feature Deck(s), Porch(es), Screened
Parking On Site 2
Amenities Available Basketball Courts, Bike Trail, Community Center, Common Grounds, Lake, Pool - Outdoor, Tennis Courts, Tot Lots/Playground
Water Access N
View Golf Course, Trees/Woods
Accessibility None
Porch Deck(s), Porch(es), Screened
Garage N
Building
Story 3
Foundation Permanent
Sewer Public Sewer
Water Public
Architectural Style Contemporary
Level or Stories 3
Additional Building Above Grade, Below Grade
New Construction N
Schools
Elementary Schools Terraset
Middle Schools Hughes
High Schools South Lakes
School District Fairfax County Public Schools
Others
HOA Fee Include Recreation Facility,Common Area Maintenance,Management
Senior Community No
Tax ID 0262 021C0027
Ownership Fee Simple
SqFt Source Assessor
Special Listing Condition Standard
Read Less Info
Want to know what your home might be worth? Contact us for a FREE valuation!

Our team is ready to help you sell your home for the highest possible price ASAP

Bought with Paula J Stewart • Weichert, REALTORS
"My job is to find and attract mastery-based agents to the office, protect the culture, and make sure everyone is happy! "
GET MORE INFORMATION






