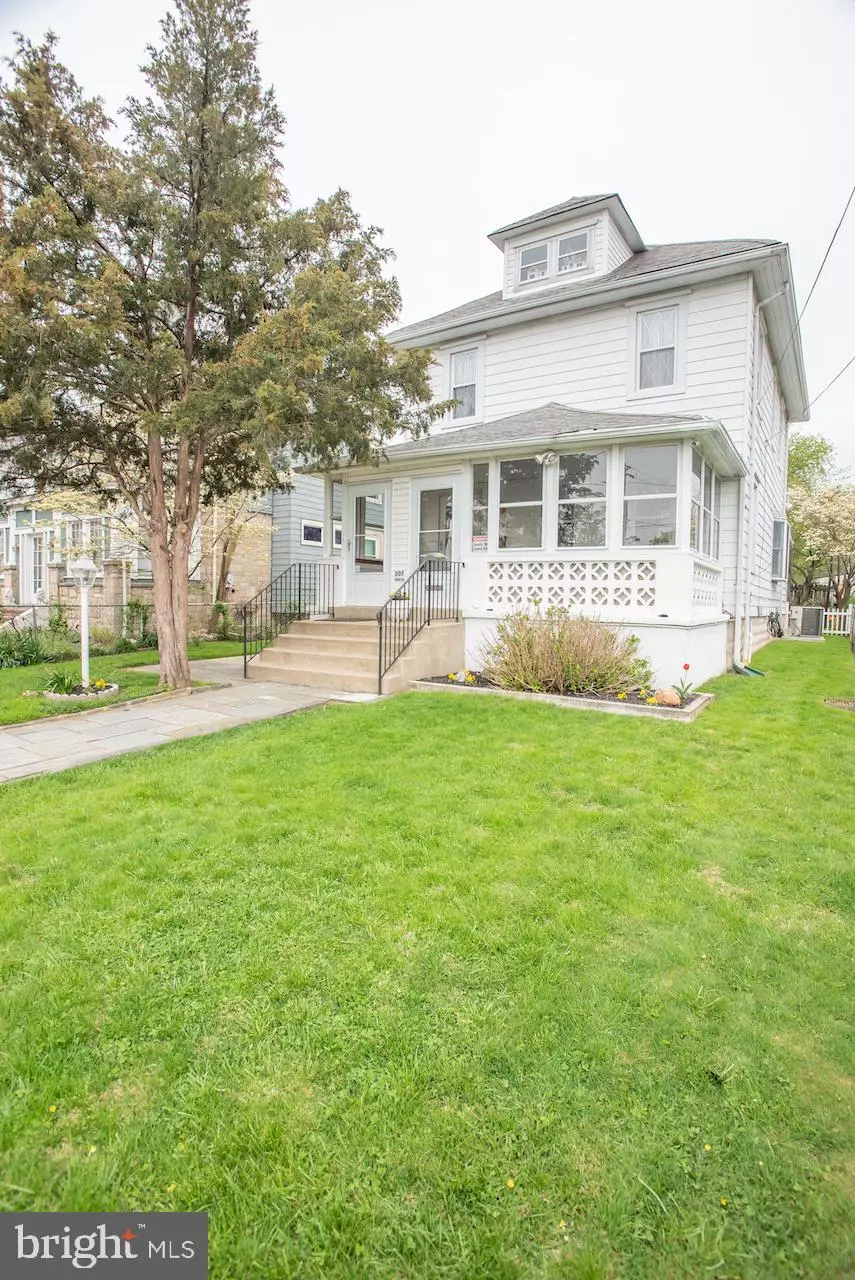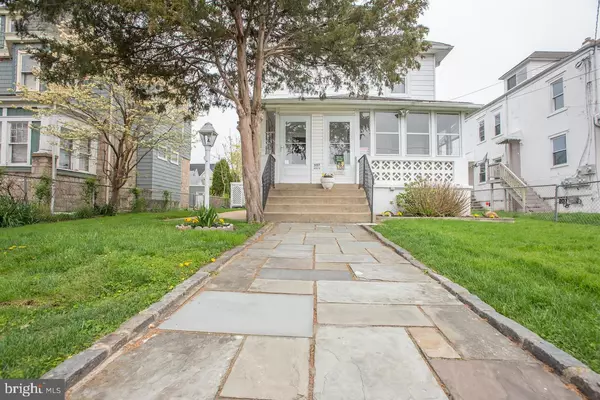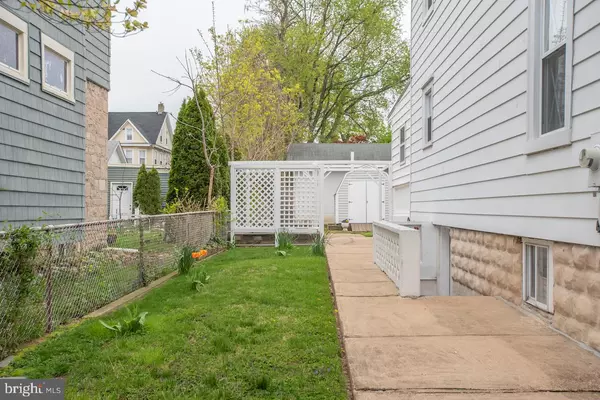$285,000
$279,900
1.8%For more information regarding the value of a property, please contact us for a free consultation.
4 Beds
3 Baths
1,600 SqFt
SOLD DATE : 06/10/2021
Key Details
Sold Price $285,000
Property Type Single Family Home
Sub Type Detached
Listing Status Sold
Purchase Type For Sale
Square Footage 1,600 sqft
Price per Sqft $178
Subdivision Richardson Park
MLS Listing ID DENC524936
Sold Date 06/10/21
Style Colonial
Bedrooms 4
Full Baths 3
HOA Y/N N
Abv Grd Liv Area 1,600
Originating Board BRIGHT
Year Built 1928
Annual Tax Amount $1,317
Tax Year 2020
Lot Size 4,792 Sqft
Acres 0.11
Lot Dimensions 42.40 x 143.00
Property Description
Well Maintained and Pride of Ownership describes this spacious Colonial with 4 bedrooms and 3 full baths. Great curb appeal starts with the slate walkway leading to the front porch. The 3 season front porch is surrounded with windows and has a tile floor. Enter into the living room full of Old World Charm, including a parquet floor, chair rail and beautiful staircase. The dining room is in a perfect location for entertaining near the kitchen, living room and family room. The family room has a beautiful tile floor and a large sliding door that leads to a spacious screened back porch. The eat-in kitchen has plenty of cabinet space, gas cooking and a tile backsplash. A full bath completes the main level. The 2nd level has 3 bedrooms and a full bath. The main bedroom features a sitting area and a walk out over the screen porch that could possibly be made into a second floor deck. A spacious bonus room is located on the 3rd level. This room could have so many uses other than a 4th bedroom. The lower level features a walk out stair well, a full bath with oversized shower, a sitting area with tile floor, the laundry area and storage space. The rear yard includes a shed and a built in pond. This home is one of the best kept homes I have seen and has so many great features on every level. This is a must see!
Location
State DE
County New Castle
Area Elsmere/Newport/Pike Creek (30903)
Zoning NC5
Rooms
Other Rooms Living Room, Dining Room, Bedroom 2, Bedroom 3, Kitchen, Family Room, Bedroom 1, Other, Bathroom 1, Bathroom 2, Bonus Room, Screened Porch
Basement Full, Walkout Stairs
Interior
Interior Features Attic, Carpet, Chair Railings, Dining Area, Kitchen - Eat-In, Wood Floors, Other, Ceiling Fan(s)
Hot Water Natural Gas
Heating Forced Air
Cooling Central A/C
Flooring Carpet, Wood, Vinyl, Ceramic Tile
Equipment Dryer, Water Heater, Oven/Range - Gas, Refrigerator, Washer
Appliance Dryer, Water Heater, Oven/Range - Gas, Refrigerator, Washer
Heat Source Natural Gas
Laundry Basement
Exterior
Exterior Feature Patio(s), Porch(es), Screened
Water Access N
Roof Type Shingle
Accessibility None
Porch Patio(s), Porch(es), Screened
Garage N
Building
Story 2
Sewer Public Sewer
Water Public
Architectural Style Colonial
Level or Stories 2
Additional Building Above Grade, Below Grade
New Construction N
Schools
School District Red Clay Consolidated
Others
Senior Community No
Tax ID 07-039.30-443
Ownership Fee Simple
SqFt Source Assessor
Special Listing Condition Standard
Read Less Info
Want to know what your home might be worth? Contact us for a FREE valuation!

Our team is ready to help you sell your home for the highest possible price ASAP

Bought with S. Brian Hadley • Patterson-Schwartz-Hockessin
"My job is to find and attract mastery-based agents to the office, protect the culture, and make sure everyone is happy! "
GET MORE INFORMATION






