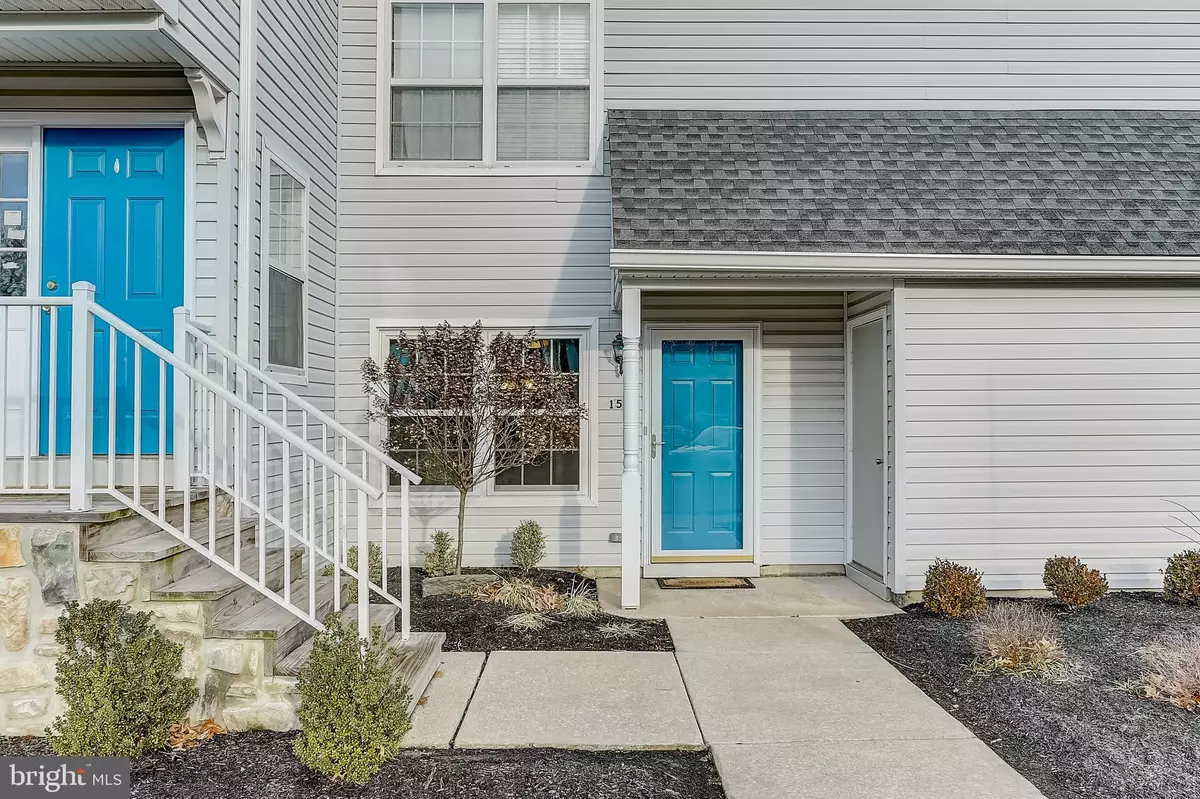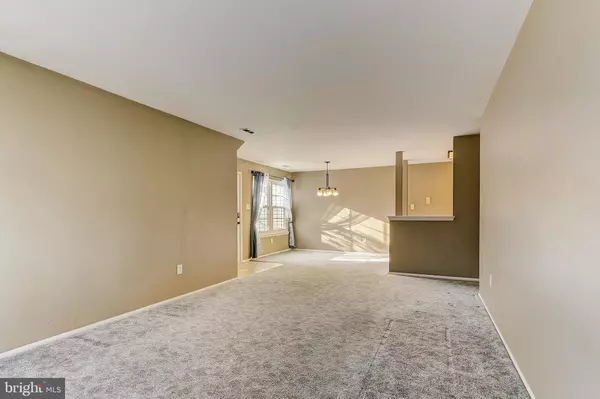$177,000
$165,000
7.3%For more information regarding the value of a property, please contact us for a free consultation.
2 Beds
1 Bath
935 SqFt
SOLD DATE : 02/18/2022
Key Details
Sold Price $177,000
Property Type Townhouse
Sub Type Interior Row/Townhouse
Listing Status Sold
Purchase Type For Sale
Square Footage 935 sqft
Price per Sqft $189
Subdivision Whitebridge
MLS Listing ID NJBL2015204
Sold Date 02/18/22
Style Unit/Flat
Bedrooms 2
Full Baths 1
HOA Fees $244/mo
HOA Y/N Y
Abv Grd Liv Area 935
Originating Board BRIGHT
Year Built 1994
Annual Tax Amount $4,558
Tax Year 2021
Lot Dimensions 0.00 x 0.00
Property Description
HIGHEST AND BEST OFFERS DUE BY MONDAY, JAN 17TH AT 5 PM. Welcome home to this first-floor condo in the Whitebridge community. Enjoy low-maintenance living or use it as an investment property. Featuring an open floor plan, patio, plenty of storage in the ample closets, outside storage, and convenient parking. The Whitebridge community offers a clubhouse, swim club, and tennis courts. Highly rated schools, located near all major highways, shopping, eateries and so much more! Make your appointment today!
Location
State NJ
County Burlington
Area Evesham Twp (20313)
Zoning MD
Rooms
Other Rooms Living Room, Dining Room, Primary Bedroom, Bedroom 2, Kitchen
Main Level Bedrooms 2
Interior
Interior Features Kitchen - Eat-In
Hot Water Natural Gas
Heating Forced Air
Cooling Central A/C
Flooring Fully Carpeted, Vinyl
Equipment Dishwasher, Dryer, Refrigerator, Washer, Stove
Fireplace N
Appliance Dishwasher, Dryer, Refrigerator, Washer, Stove
Heat Source Natural Gas
Laundry Main Floor
Exterior
Exterior Feature Patio(s)
Utilities Available Cable TV
Amenities Available Swimming Pool, Tennis Courts, Club House
Water Access N
Roof Type Pitched
Accessibility None
Porch Patio(s)
Garage N
Building
Lot Description Level, Front Yard, SideYard(s)
Story 1
Foundation Concrete Perimeter
Sewer Public Sewer
Water Public
Architectural Style Unit/Flat
Level or Stories 1
Additional Building Above Grade, Below Grade
New Construction N
Schools
High Schools Cherokee
School District Lenape Regional High
Others
HOA Fee Include Pool(s),Common Area Maintenance,Ext Bldg Maint,Lawn Maintenance,Parking Fee,Insurance,All Ground Fee
Senior Community No
Tax ID 13-00017-00007-C1501
Ownership Condominium
Special Listing Condition Standard
Read Less Info
Want to know what your home might be worth? Contact us for a FREE valuation!

Our team is ready to help you sell your home for the highest possible price ASAP

Bought with Cristin M. Holloway • EXP Realty, LLC
"My job is to find and attract mastery-based agents to the office, protect the culture, and make sure everyone is happy! "
GET MORE INFORMATION






