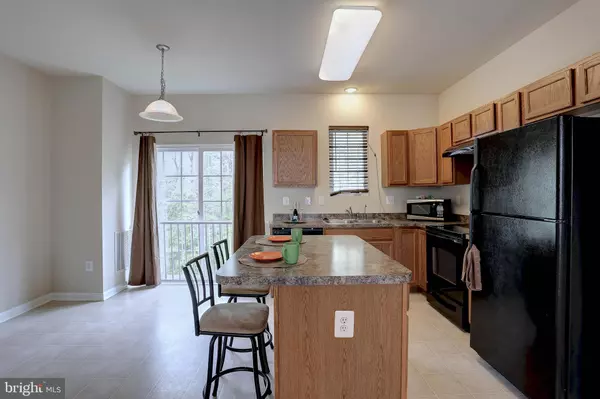$332,000
$325,000
2.2%For more information regarding the value of a property, please contact us for a free consultation.
2 Beds
3 Baths
1,348 SqFt
SOLD DATE : 06/17/2022
Key Details
Sold Price $332,000
Property Type Townhouse
Sub Type Interior Row/Townhouse
Listing Status Sold
Purchase Type For Sale
Square Footage 1,348 sqft
Price per Sqft $246
Subdivision Tanyard Springs
MLS Listing ID MDAA2031746
Sold Date 06/17/22
Style Colonial
Bedrooms 2
Full Baths 2
Half Baths 1
HOA Fees $92/mo
HOA Y/N Y
Abv Grd Liv Area 1,348
Originating Board BRIGHT
Year Built 2010
Annual Tax Amount $2,625
Tax Year 2022
Lot Size 1,350 Sqft
Acres 0.03
Property Description
Spacious, well maintained townhouse with two large bedrooms, 2.5 baths, backs to trees/wooded view,
great natural Light! Three finished levels, one car garage. Each bedroom has its own private bathroom and spacious closets. Home is freshly painted and professionally cleaned. Fenced in backyard. Additional updated include 2022 HVAC service and cleaning, 2022 Replaced all smoke / CO alarms, 2022 Replaced screens for front windows, 2020 Replace water heater,2020 Replace back section of fence, 2020 Paint front storm door shutters, 2019 Install storm doors front and back, 2017 Fix shower diverter / valve, 2018 Replace door locks, 2018 HVAC service, 2018 Repair siding, 2017 Install blinds 2017 Paint all rooms
Tanyard Springs offers Swimming Pool, Sport Courts, Clubhouse, Fitness Center, Walking Trails, Picnic Areas. Convenient location for commuting and shopping.
Location
State MD
County Anne Arundel
Zoning 6
Rooms
Other Rooms Living Room, Dining Room, Primary Bedroom, Kitchen, Bedroom 1, Laundry, Bathroom 2, Bathroom 3, Primary Bathroom
Interior
Interior Features Kitchen - Table Space, Combination Dining/Living, Window Treatments, Primary Bath(s), Floor Plan - Open
Hot Water Electric
Heating Heat Pump(s)
Cooling Ceiling Fan(s), Central A/C
Equipment Dishwasher, Exhaust Fan, Microwave, Refrigerator, Oven/Range - Electric, Disposal, Washer
Fireplace N
Appliance Dishwasher, Exhaust Fan, Microwave, Refrigerator, Oven/Range - Electric, Disposal, Washer
Heat Source Natural Gas
Laundry Lower Floor
Exterior
Parking Features Garage - Front Entry, Inside Access
Garage Spaces 1.0
Fence Rear
Utilities Available Cable TV Available
Amenities Available Pool - Outdoor, Tot Lots/Playground, Basketball Courts, Club House, Common Grounds, Community Center, Fitness Center, Jog/Walk Path
Water Access N
Accessibility None
Attached Garage 1
Total Parking Spaces 1
Garage Y
Building
Story 3
Foundation Slab
Sewer Public Sewer
Water Public
Architectural Style Colonial
Level or Stories 3
Additional Building Above Grade, Below Grade
New Construction N
Schools
High Schools Northeast
School District Anne Arundel County Public Schools
Others
Pets Allowed N
Senior Community No
Tax ID 020379790231317
Ownership Fee Simple
SqFt Source Assessor
Security Features Security System
Acceptable Financing Cash, Conventional, FHA, VA
Listing Terms Cash, Conventional, FHA, VA
Financing Cash,Conventional,FHA,VA
Special Listing Condition Standard
Read Less Info
Want to know what your home might be worth? Contact us for a FREE valuation!

Our team is ready to help you sell your home for the highest possible price ASAP

Bought with Joshua Stanley Osko • Keller Williams Preferred Properties
"My job is to find and attract mastery-based agents to the office, protect the culture, and make sure everyone is happy! "
GET MORE INFORMATION






