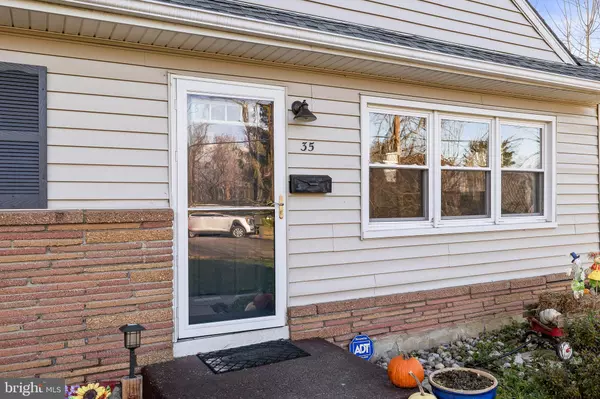$218,000
$225,000
3.1%For more information regarding the value of a property, please contact us for a free consultation.
4 Beds
1 Bath
1,580 SqFt
SOLD DATE : 02/12/2021
Key Details
Sold Price $218,000
Property Type Single Family Home
Sub Type Detached
Listing Status Sold
Purchase Type For Sale
Square Footage 1,580 sqft
Price per Sqft $137
Subdivision Heritage Village
MLS Listing ID NJBL387140
Sold Date 02/12/21
Style Cape Cod
Bedrooms 4
Full Baths 1
HOA Y/N N
Abv Grd Liv Area 1,580
Originating Board BRIGHT
Year Built 1958
Annual Tax Amount $6,114
Tax Year 2020
Lot Size 0.330 Acres
Acres 0.33
Lot Dimensions 0.00 x 0.00
Property Description
This cute Cape Cod on a corner lot is bigger than it appears! Perfect for the first-time homebuyer, this layout is simple and organized. Inside, the living room is full of light from the large front window and where the wood laminate flooring throughout most of the home begins. The main floor has three bedrooms and a full bathroom. The kitchen is updated with white cabinetry, granite countertops, a unique backsplash, and tile flooring. Upstairs, there is a bedroom and another room to make use of however you like, home office or craft room, there is built-in shelving for that! Outside, a newer roof and backyard to relax outside. This home is a quick walk to Heritage Park, close to Indian Spring Country Club, near the nicely rated schools of Evesham Township as well as shopping, restaurants, and major highways. Perfect home and place to start your new homeownership!
Location
State NJ
County Burlington
Area Evesham Twp (20313)
Zoning MD
Rooms
Other Rooms Living Room, Primary Bedroom, Bedroom 2, Bedroom 3, Bedroom 4, Kitchen
Main Level Bedrooms 4
Interior
Hot Water Natural Gas
Heating Forced Air
Cooling None
Fireplace N
Heat Source Natural Gas
Exterior
Garage Spaces 2.0
Water Access N
Roof Type Pitched,Shingle
Accessibility None
Total Parking Spaces 2
Garage N
Building
Lot Description Corner
Story 2
Sewer Public Sewer
Water Public
Architectural Style Cape Cod
Level or Stories 2
Additional Building Above Grade, Below Grade
New Construction N
Schools
High Schools Cherokee H.S.
School District Lenape Regional High
Others
Senior Community No
Tax ID 13-00028 16-00015
Ownership Fee Simple
SqFt Source Assessor
Special Listing Condition Standard
Read Less Info
Want to know what your home might be worth? Contact us for a FREE valuation!

Our team is ready to help you sell your home for the highest possible price ASAP

Bought with Keith Conklin • Keller Williams Realty - Cherry Hill
"My job is to find and attract mastery-based agents to the office, protect the culture, and make sure everyone is happy! "
GET MORE INFORMATION






