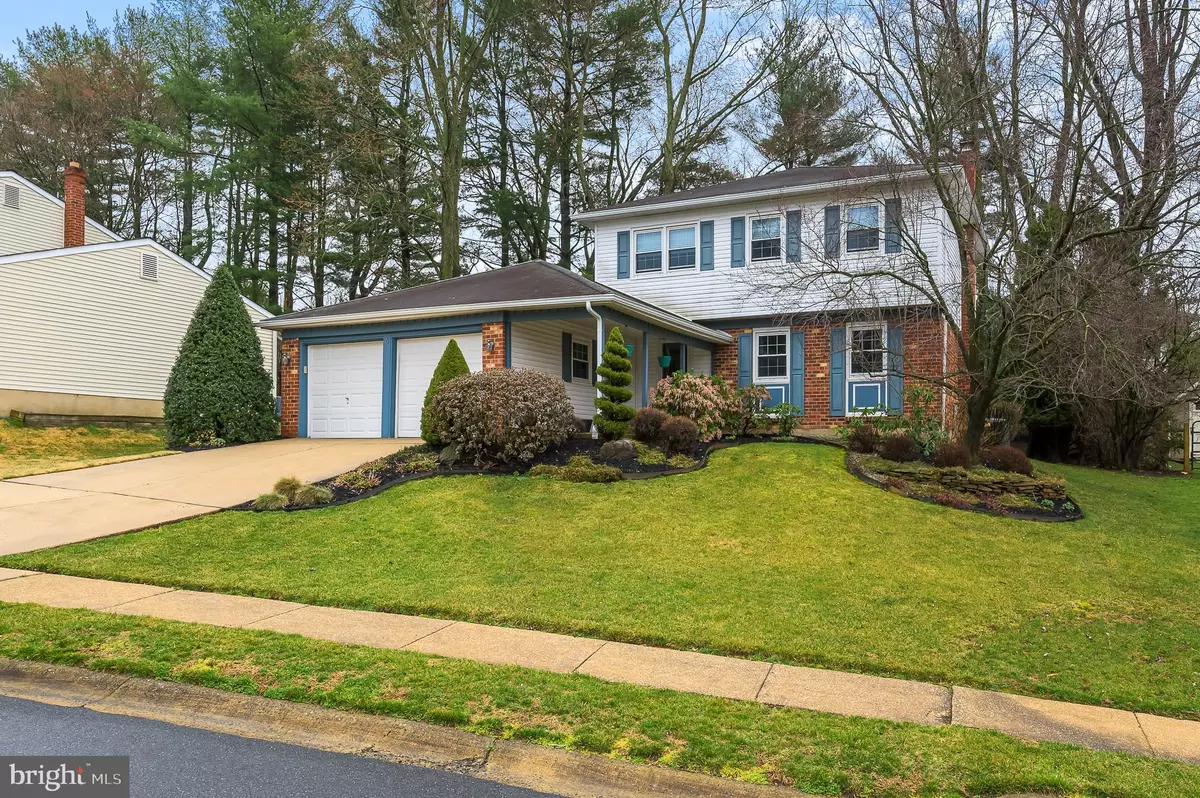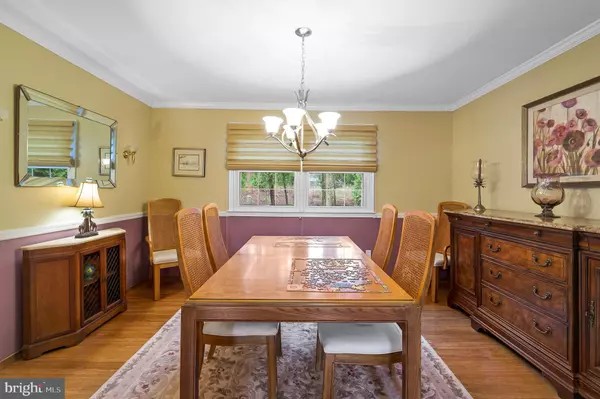$385,000
$369,900
4.1%For more information regarding the value of a property, please contact us for a free consultation.
4 Beds
3 Baths
3,398 SqFt
SOLD DATE : 05/07/2021
Key Details
Sold Price $385,000
Property Type Single Family Home
Sub Type Detached
Listing Status Sold
Purchase Type For Sale
Square Footage 3,398 sqft
Price per Sqft $113
Subdivision The Pines
MLS Listing ID DENC523228
Sold Date 05/07/21
Style Colonial
Bedrooms 4
Full Baths 2
Half Baths 1
HOA Y/N N
Abv Grd Liv Area 2,150
Originating Board BRIGHT
Year Built 1974
Annual Tax Amount $2,982
Tax Year 2020
Lot Size 8,712 Sqft
Acres 0.2
Property Description
4BR 2.1 Bath Colonial in popular Pike Creek. Home offers all the conveniences and updates for today's buyers. Family Room, off the kitchen has gas brick fireplace flanked with built in shelving and sliders to backyard. Kitchen is updated with warm wood cabinetry, granite counters, Island with seating, tiled floor, and French doors opening to the screened in porch. Large Living and Dining Rooms have hardwood flooring. First floor laundry, with new flooring, and updated powder room are conveniently located off the Family Room. Second floor offers Owner's Suite with updated Bath, closet organizers; updated Hall bath, and three additional bedrooms. Other highlights include updated HVAC 2017, 2-car garage with workbench, private yard and cul-de-sac location. This home is well-maintained and sure to please.
Location
State DE
County New Castle
Area Elsmere/Newport/Pike Creek (30903)
Zoning RES
Rooms
Other Rooms Living Room, Dining Room, Kitchen, Family Room
Basement Full, Unfinished
Interior
Hot Water Electric
Heating Forced Air
Cooling Central A/C
Heat Source Oil
Exterior
Parking Features Garage - Front Entry, Inside Access
Garage Spaces 2.0
Water Access N
Accessibility None
Attached Garage 2
Total Parking Spaces 2
Garage Y
Building
Story 2
Sewer Public Sewer
Water Public
Architectural Style Colonial
Level or Stories 2
Additional Building Above Grade, Below Grade
New Construction N
Schools
School District Red Clay Consolidated
Others
Senior Community No
Tax ID 08-036.20-104
Ownership Fee Simple
SqFt Source Estimated
Special Listing Condition Standard
Read Less Info
Want to know what your home might be worth? Contact us for a FREE valuation!

Our team is ready to help you sell your home for the highest possible price ASAP

Bought with Buzz Moran • Long & Foster Real Estate, Inc.
"My job is to find and attract mastery-based agents to the office, protect the culture, and make sure everyone is happy! "
GET MORE INFORMATION






