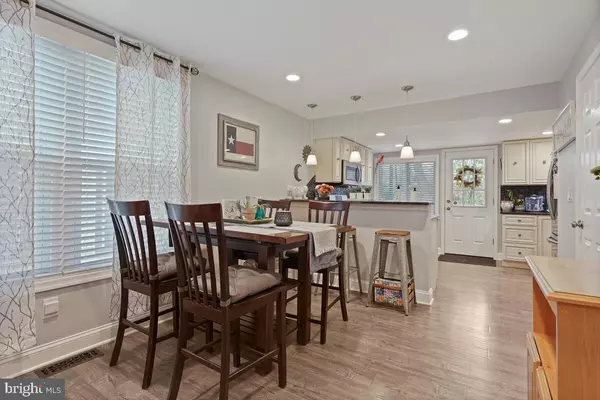$180,000
$180,000
For more information regarding the value of a property, please contact us for a free consultation.
2 Beds
2 Baths
1,036 SqFt
SOLD DATE : 01/20/2022
Key Details
Sold Price $180,000
Property Type Townhouse
Sub Type End of Row/Townhouse
Listing Status Sold
Purchase Type For Sale
Square Footage 1,036 sqft
Price per Sqft $173
Subdivision None Available
MLS Listing ID PADE2011454
Sold Date 01/20/22
Style Traditional
Bedrooms 2
Full Baths 1
Half Baths 1
HOA Y/N N
Abv Grd Liv Area 1,036
Originating Board BRIGHT
Year Built 1930
Annual Tax Amount $2,544
Tax Year 2021
Lot Size 2,091 Sqft
Acres 0.05
Lot Dimensions 20.00 x 107.00
Property Description
A breath of fresh air, this well maintained and thoughtfully landscaped home boasts style and comfort. Quaint fencing surrounds a charming garden, giving the house a welcoming feel before one even walks through the front door. The heart of the home resides in the spacious, and updated kitchen. Ample cabinets and counter space are only magnified by the open layout of the main floor. Additional kitchen luxuries include tiled backsplash, granite countertops, stainless appliances and a breakfast bar. The dining area is perfect for more formal meals, and the living room is open, yet has its own cozy nook. Off of the living/dining area is a laundry room with additional storage space, and a half bath. Upstairs, two bedrooms flank a clean, bright full bathroom. The unfinished basement is perfect as is for storage, but has potential for use as a home office, gym, play area or crafting space. Off of the kitchen, the deck overlooks the backyard, which is set up for year-round gatherings. It has space for storage, a fire pit, garden, grilling area, and even some open space for play. A beautiful home that has many upgraded amenities, all at a price that is less than renting!
Location
State PA
County Delaware
Area Upper Chichester Twp (10409)
Zoning RESIDENTIAL
Rooms
Other Rooms Living Room, Dining Room, Bedroom 2, Kitchen, Basement, Bedroom 1, Bathroom 1
Basement Unfinished
Interior
Interior Features Breakfast Area, Combination Dining/Living, Combination Kitchen/Dining, Dining Area, Floor Plan - Open, Kitchen - Eat-In
Hot Water Natural Gas
Heating Forced Air
Cooling Central A/C
Flooring Luxury Vinyl Plank
Equipment Built-In Microwave, Dryer, Oven - Wall, Oven/Range - Gas, Stainless Steel Appliances, Washer, Water Heater
Fireplace N
Appliance Built-In Microwave, Dryer, Oven - Wall, Oven/Range - Gas, Stainless Steel Appliances, Washer, Water Heater
Heat Source Natural Gas
Exterior
Water Access N
View Garden/Lawn, Trees/Woods
Roof Type Shingle
Accessibility None
Garage N
Building
Story 2
Foundation Other
Sewer Public Sewer
Water Public
Architectural Style Traditional
Level or Stories 2
Additional Building Above Grade, Below Grade
New Construction N
Schools
School District Chichester
Others
Senior Community No
Tax ID 09-00-01539-00
Ownership Fee Simple
SqFt Source Assessor
Special Listing Condition Standard
Read Less Info
Want to know what your home might be worth? Contact us for a FREE valuation!

Our team is ready to help you sell your home for the highest possible price ASAP

Bought with Daniel P MacDonald • D Mac Donald Real Estate
"My job is to find and attract mastery-based agents to the office, protect the culture, and make sure everyone is happy! "
GET MORE INFORMATION






