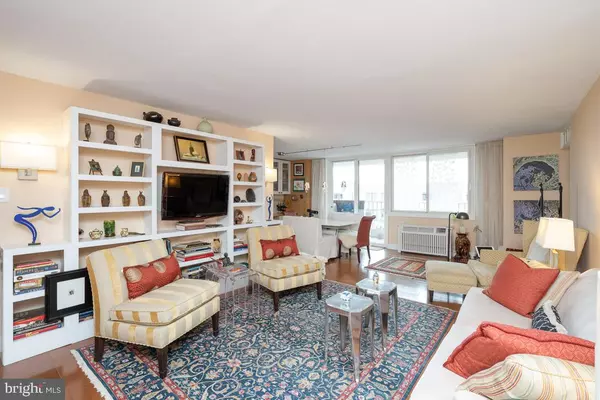$439,000
$439,900
0.2%For more information regarding the value of a property, please contact us for a free consultation.
2 Beds
2 Baths
1,172 SqFt
SOLD DATE : 09/28/2022
Key Details
Sold Price $439,000
Property Type Condo
Sub Type Condo/Co-op
Listing Status Sold
Purchase Type For Sale
Square Footage 1,172 sqft
Price per Sqft $374
Subdivision Logan Square
MLS Listing ID PAPH2110454
Sold Date 09/28/22
Style Contemporary
Bedrooms 2
Full Baths 2
Condo Fees $895/mo
HOA Y/N N
Abv Grd Liv Area 1,172
Originating Board BRIGHT
Year Built 1968
Tax Year 2020
Property Description
Beautifully updated and spacious 2 bedroom, 2 bathroom co-op with a private north-facing balcony at The Kennedy House. The residence offers a generously sized living and dining room with several oversized north-facing windows providing excellent natural light. There is a fully-equipped galley-style kitchen with modern white cabinetry, ample counter space and stainless steel appliances including a KitchenAid refrigerator and microwave. The large private balcony offers plenty of room for outdoor furniture and nice views to the north and allows for an electric grill. The primary suite has more windows, a large wall closet and an ensuite full bathroom with gorgeous tile shower. The second bedroom enjoys use of a nearby hall bathroom with single vanity and tub shower. Additional highlights include hardwood floors throughout, washer/dryer in-unit and plenty of closets for great storage space. Residents of The Kennedy House enjoy a 24-hour front desk & concierge, picnic area, community room, rooftop pool and fitness center for an additional fee. An in-house library is open 24 hours a day. Two hospitality suites are available for overnight guest rentals at a nominal fee. There is also guest parking. The Kennedy House is steps from world-class recreation, shopping & dining, as well as the major office corridors.
Location
State PA
County Philadelphia
Area 19103 (19103)
Zoning CMX5
Rooms
Other Rooms Living Room, Dining Room, Primary Bedroom, Bedroom 2, Kitchen, Primary Bathroom, Full Bath
Main Level Bedrooms 2
Interior
Interior Features Built-Ins, Dining Area, Primary Bath(s), Recessed Lighting, Tub Shower, Upgraded Countertops, Wood Floors
Hot Water Electric
Heating Forced Air
Cooling Central A/C
Equipment Built-In Microwave, Dishwasher, Dryer, Oven/Range - Electric, Refrigerator, Stainless Steel Appliances, Washer
Fireplace N
Appliance Built-In Microwave, Dishwasher, Dryer, Oven/Range - Electric, Refrigerator, Stainless Steel Appliances, Washer
Heat Source Electric
Exterior
Exterior Feature Balcony
Amenities Available Fitness Center, Pool - Outdoor, Security
Water Access N
Accessibility None
Porch Balcony
Garage N
Building
Story 1
Unit Features Hi-Rise 9+ Floors
Sewer Public Sewer
Water Public
Architectural Style Contemporary
Level or Stories 1
Additional Building Above Grade, Below Grade
New Construction N
Schools
School District The School District Of Philadelphia
Others
Pets Allowed Y
HOA Fee Include All Ground Fee,Common Area Maintenance,Electricity,Ext Bldg Maint,Insurance,Management,Snow Removal,Taxes,Trash
Senior Community No
Tax ID 881035500
Ownership Cooperative
Security Features 24 hour security,Desk in Lobby
Special Listing Condition Standard
Pets Allowed Cats OK, Number Limit
Read Less Info
Want to know what your home might be worth? Contact us for a FREE valuation!

Our team is ready to help you sell your home for the highest possible price ASAP

Bought with Eric Nathaniel Moore • Elfant Wissahickon-Rittenhouse Square
"My job is to find and attract mastery-based agents to the office, protect the culture, and make sure everyone is happy! "
GET MORE INFORMATION






