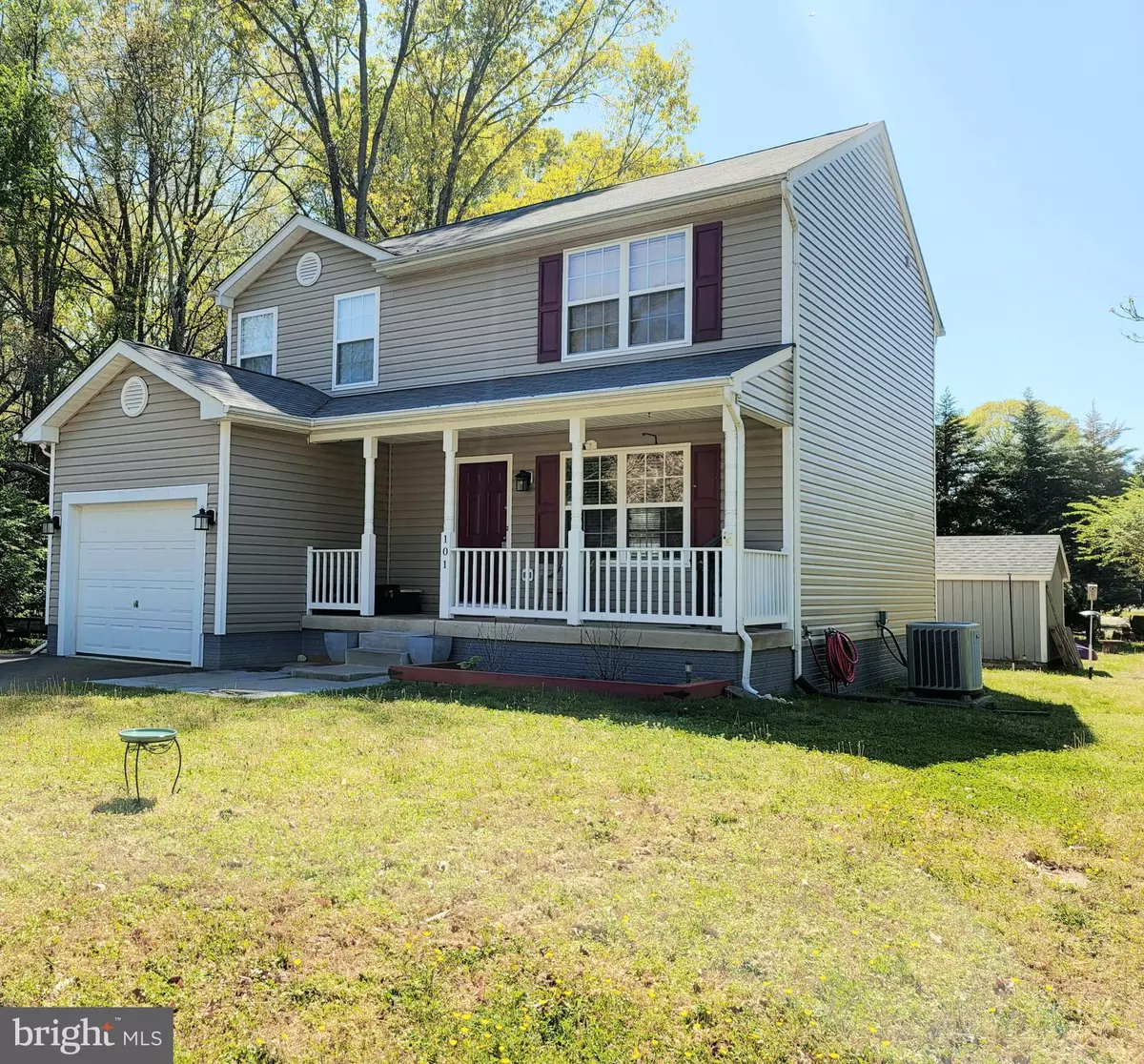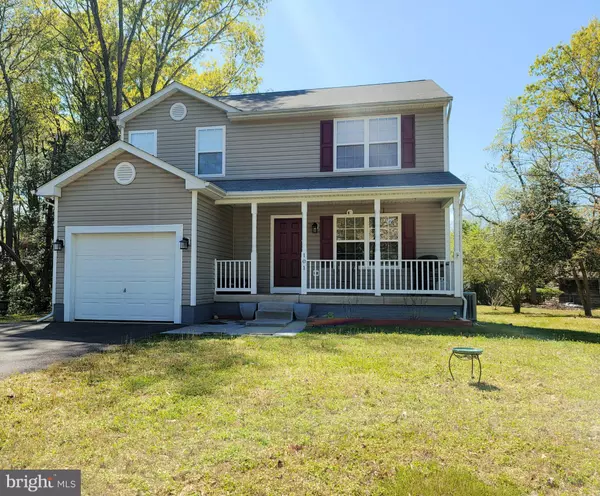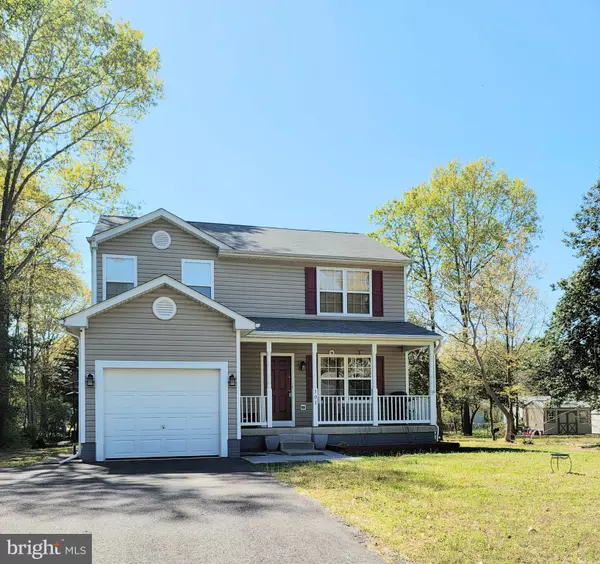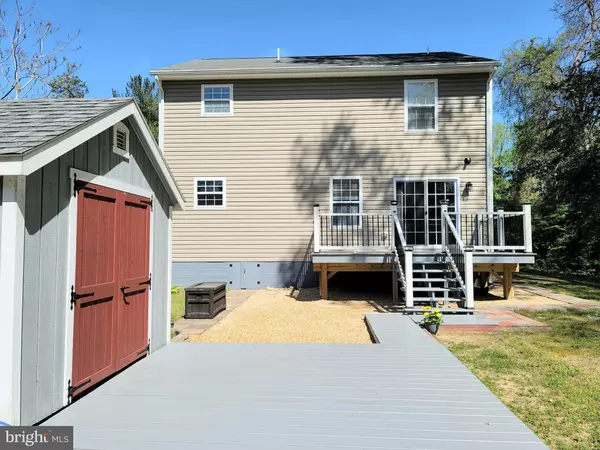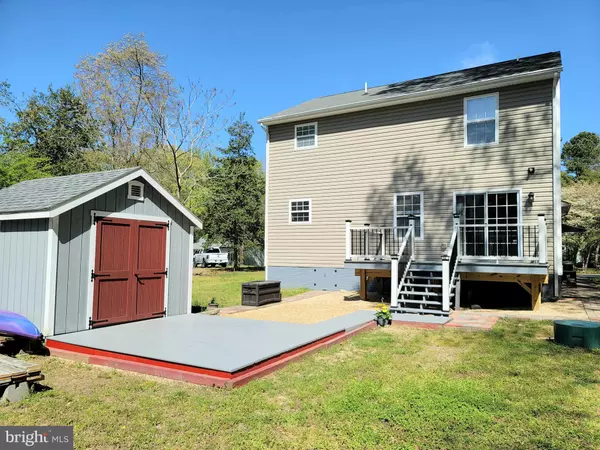$310,000
$300,000
3.3%For more information regarding the value of a property, please contact us for a free consultation.
3 Beds
3 Baths
0.25 Acres Lot
SOLD DATE : 06/17/2022
Key Details
Sold Price $310,000
Property Type Single Family Home
Sub Type Detached
Listing Status Sold
Purchase Type For Sale
Subdivision Placid Bay Estates
MLS Listing ID VAWE2002248
Sold Date 06/17/22
Style Colonial
Bedrooms 3
Full Baths 2
Half Baths 1
HOA Y/N N
Originating Board BRIGHT
Year Built 2007
Annual Tax Amount $1,016
Tax Year 2017
Lot Size 10,890 Sqft
Acres 0.25
Property Description
Placid Bay Estates welcomes you to a Voluntary HOA for Community Boating, Boat Launch, Community Clubhouse, Lakes, Swimming and Fishing all within 90 minutes from DC, Northern VA and 45 Minutes from Fredericksburg and Southern MD. This well maintained home constructed in 2007, looks like new! The house offers a spacious living area and 2 levels with a conditioned crawl space. The Upper level provides 3 bedrooms with wall to wall carpeting, spacious closets, 2 full bathrooms with tub shower combos, vinyl floors with the primary bathroom providing double sink vanities. The main level is an open area concept, main level has been freshly painted, new lighting, laminated flooring, window treatments like new, Black Whirl Pool Appliances just like new, Electric appliances and Breakfast bar. The Separate Laundry Area is off of the Dining Area with full size washer and dryer to include wall shelving, this area also accesses the garage area from the main house. There is a half bath on the main level. The Dining area if off of the Kitchen with sliding door that walks out to the newly constructed rear deck. The rear deck is wood flooring with vinyl decorative railings that leads out to the walk way for easy access to the newly built shed. The rear yard is spacious and is partially wooded, offers a pea gravel area and walk way that leads to the front of the house. The front of the house is open, offers a spacious front porch with vinyl railing, stone and concrete walk way with an asphalt driveway area that parks up to 3 to 4 cars. The single car garage has a separate covered side door access, area for work benches, shelving included and electric.
This house is about 4 blocks from the Lake and Boat Launch Area in The Water Access Community of Placid Bay Estates with No HOA!
Home is secured by Exterior and Garage EUFY Camera's (Do Not Convey) Video Monitoring
Location
State VA
County Westmoreland
Zoning R2
Rooms
Other Rooms Living Room, Dining Room, Bedroom 2, Bedroom 3, Kitchen, Bedroom 1, Laundry, Bathroom 1, Bathroom 2, Bathroom 3
Interior
Interior Features Breakfast Area, Carpet, Ceiling Fan(s), Dining Area, Family Room Off Kitchen, Floor Plan - Open, Formal/Separate Dining Room, Pantry, Recessed Lighting, Tub Shower, Walk-in Closet(s), Window Treatments, Wood Floors
Hot Water Electric
Heating Heat Pump(s)
Cooling Central A/C
Flooring Carpet, Laminated, Vinyl
Equipment Dishwasher, Disposal, Dryer - Electric, Icemaker, Microwave, Oven - Self Cleaning, Oven/Range - Electric, Refrigerator, Stove, Washer, Water Heater
Fireplace N
Window Features Screens
Appliance Dishwasher, Disposal, Dryer - Electric, Icemaker, Microwave, Oven - Self Cleaning, Oven/Range - Electric, Refrigerator, Stove, Washer, Water Heater
Heat Source Electric
Laundry Main Floor
Exterior
Exterior Feature Porch(es), Deck(s)
Parking Features Garage - Front Entry
Garage Spaces 5.0
Utilities Available Cable TV Available, Phone Available, Water Available
Water Access N
Accessibility None
Porch Porch(es), Deck(s)
Attached Garage 1
Total Parking Spaces 5
Garage Y
Building
Lot Description Backs to Trees, Front Yard, Landscaping, Rear Yard
Story 2
Foundation Crawl Space
Sewer Septic = # of BR
Water Public
Architectural Style Colonial
Level or Stories 2
Additional Building Above Grade, Below Grade
New Construction N
Schools
Elementary Schools Washington District
Middle Schools Montross
High Schools Washington And Lee
School District Westmoreland County Public Schools
Others
Senior Community No
Tax ID 10C 14 1 31
Ownership Fee Simple
SqFt Source Estimated
Security Features Smoke Detector
Acceptable Financing Conventional, Cash, FHA, VA, VHDA
Listing Terms Conventional, Cash, FHA, VA, VHDA
Financing Conventional,Cash,FHA,VA,VHDA
Special Listing Condition Standard
Read Less Info
Want to know what your home might be worth? Contact us for a FREE valuation!

Our team is ready to help you sell your home for the highest possible price ASAP

Bought with Trisha P McFadden • Berkshire Hathaway HomeServices PenFed Realty
"My job is to find and attract mastery-based agents to the office, protect the culture, and make sure everyone is happy! "
GET MORE INFORMATION

