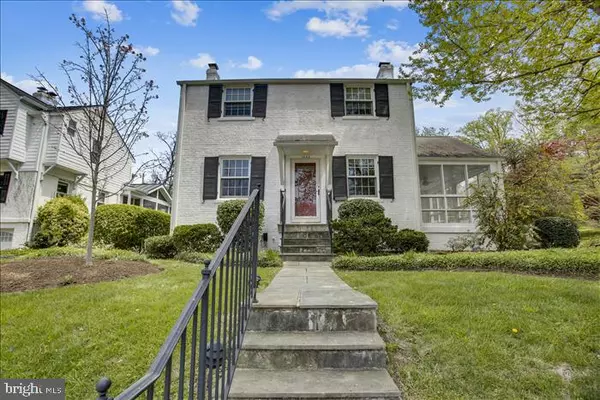$1,150,000
$1,049,000
9.6%For more information regarding the value of a property, please contact us for a free consultation.
3 Beds
4 Baths
2,250 SqFt
SOLD DATE : 05/16/2022
Key Details
Sold Price $1,150,000
Property Type Single Family Home
Sub Type Detached
Listing Status Sold
Purchase Type For Sale
Square Footage 2,250 sqft
Price per Sqft $511
Subdivision Leeway Heights
MLS Listing ID VAAR2014394
Sold Date 05/16/22
Style Colonial
Bedrooms 3
Full Baths 3
Half Baths 1
HOA Y/N N
Abv Grd Liv Area 2,000
Originating Board BRIGHT
Year Built 1947
Annual Tax Amount $9,685
Tax Year 2021
Lot Size 10,612 Sqft
Acres 0.24
Property Description
Professional Photos to come this weekend. Welcome to this attractive brick colonial sitting on a quarter of an acre in popular Leeway Heights. Longtime owners expanded the home with an eat in kitchen and owner's bedroom with en suite bathroom. In addition, they lovingly cultivated and landscaped a beautiful backyard, complete with a beautiful Japanese maple tree, that would be the envy of any garden club. The large kitchen addition features ample prep space and counter seating, abundant natural light with walls of windows, and a cozy wood stove. The main level features a transitional floor plan, warm hardwood floors, with a conveniently located powder room, separate dining room and a welcoming living room with a wood burning fireplace. From this level, you may access the delightful screened in porch or make your way to the cute backyard patio - that looks out onto the peaceful backyard oasis. Upstairs, there are three bedrooms plus a den - perfect for your work from home situation - and two full bathrooms, one of which is in the owner's suite. The basement features a full bath, laundry, workshop space and a family room. There is a driveway with off street parking for at least two cars. If you love the outdoors, you are close to Bluemont Park, Bon Air Park, Lacey Woods Park and Westover Park. And, just a quarter of a mile to Westover Village - featuring shops, restaurants, Westover Market, Ayers Hardware, the Italian Store and more! Cardinal Elementary and the Westover Library are also right in the heart of the village. With quick access to Langston Boulevard, 395, 66, 495 and the Dulles Toll Road, you are close to it all. Home is sold entirely as-is.
Location
State VA
County Arlington
Zoning R-6
Rooms
Other Rooms Living Room, Dining Room, Bedroom 2, Bedroom 3, Kitchen, Family Room, Den, Breakfast Room, Bedroom 1, Laundry, Workshop, Bathroom 1, Bathroom 2, Bathroom 3, Half Bath, Screened Porch
Basement Walkout Stairs, Workshop, Rear Entrance, Partially Finished, Heated, Improved, Daylight, Partial
Interior
Interior Features Attic, Breakfast Area, Built-Ins, Crown Moldings, Floor Plan - Traditional, Formal/Separate Dining Room, Kitchen - Eat-In, Kitchen - Table Space, Primary Bath(s), Soaking Tub, Stall Shower, Tub Shower, Upgraded Countertops, Wood Floors, Wood Stove
Hot Water Natural Gas
Heating Central
Cooling Central A/C
Flooring Ceramic Tile, Hardwood
Fireplaces Number 2
Fireplaces Type Wood
Equipment Built-In Microwave, Built-In Range, Dishwasher, Disposal, Dryer, Refrigerator, Stainless Steel Appliances, Washer, Water Heater
Furnishings No
Fireplace Y
Appliance Built-In Microwave, Built-In Range, Dishwasher, Disposal, Dryer, Refrigerator, Stainless Steel Appliances, Washer, Water Heater
Heat Source Natural Gas, Electric
Laundry Basement
Exterior
Garage Spaces 2.0
Fence Fully, Picket
Water Access N
Roof Type Asphalt,Shingle
Accessibility None
Road Frontage Public
Total Parking Spaces 2
Garage N
Building
Lot Description Front Yard, Rear Yard
Story 3
Foundation Other
Sewer Public Sewer
Water Public
Architectural Style Colonial
Level or Stories 3
Additional Building Above Grade, Below Grade
New Construction N
Schools
Elementary Schools Cardinal
Middle Schools Swanson
High Schools Yorktown
School District Arlington County Public Schools
Others
Pets Allowed Y
Senior Community No
Tax ID 09-022-004
Ownership Fee Simple
SqFt Source Assessor
Acceptable Financing Cash, Conventional
Horse Property N
Listing Terms Cash, Conventional
Financing Cash,Conventional
Special Listing Condition Standard
Pets Allowed No Pet Restrictions
Read Less Info
Want to know what your home might be worth? Contact us for a FREE valuation!

Our team is ready to help you sell your home for the highest possible price ASAP

Bought with Alexandra Dunaj • Compass
"My job is to find and attract mastery-based agents to the office, protect the culture, and make sure everyone is happy! "
GET MORE INFORMATION






