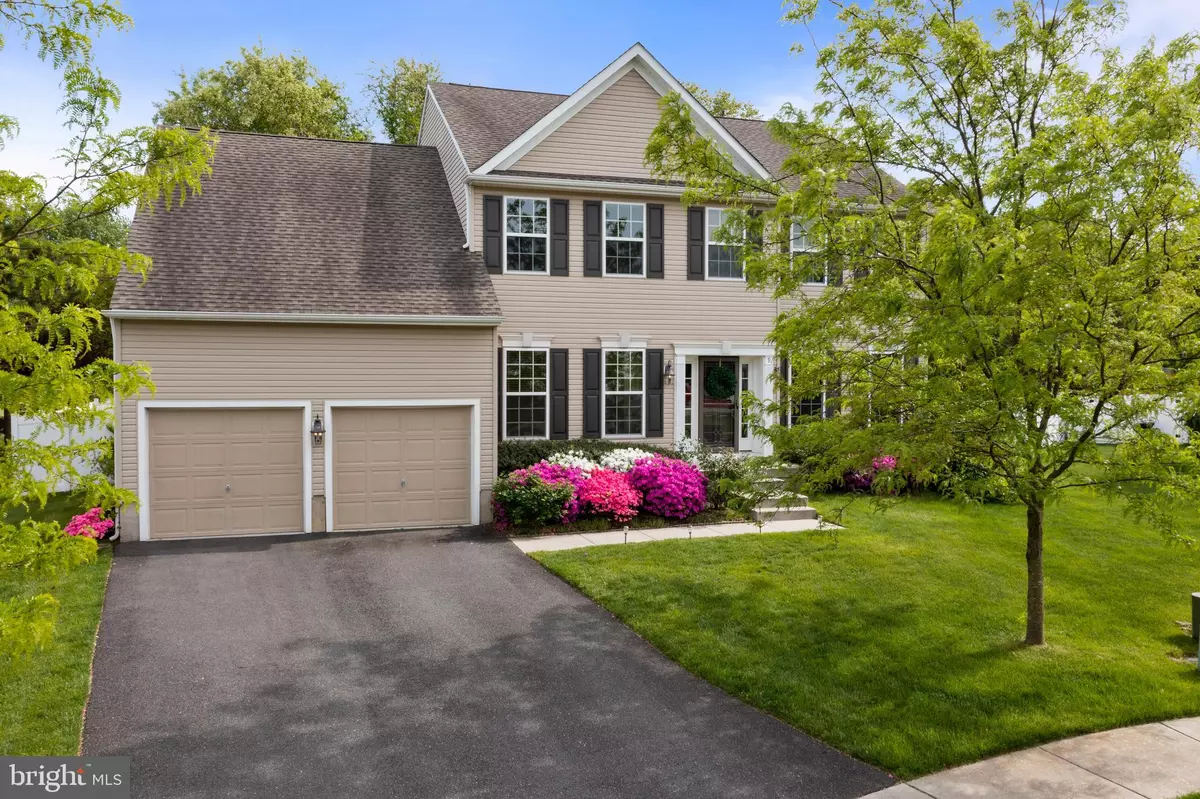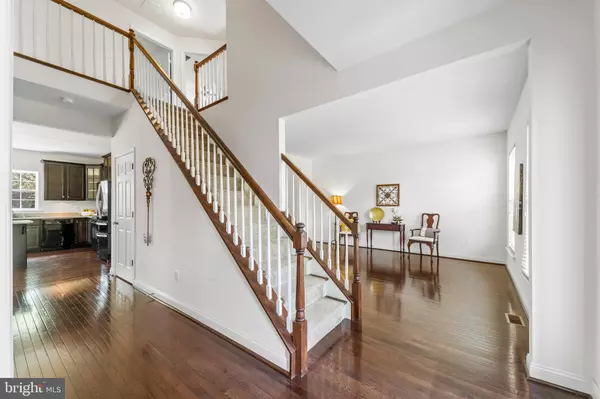$430,000
$420,000
2.4%For more information regarding the value of a property, please contact us for a free consultation.
4 Beds
3 Baths
3,013 SqFt
SOLD DATE : 07/23/2021
Key Details
Sold Price $430,000
Property Type Single Family Home
Sub Type Detached
Listing Status Sold
Purchase Type For Sale
Square Footage 3,013 sqft
Price per Sqft $142
Subdivision Deptford Chase
MLS Listing ID NJGL274744
Sold Date 07/23/21
Style Colonial
Bedrooms 4
Full Baths 2
Half Baths 1
HOA Y/N N
Abv Grd Liv Area 3,013
Originating Board BRIGHT
Year Built 2013
Annual Tax Amount $10,390
Tax Year 2020
Lot Dimensions 78.82 x 148.94
Property Description
Situated on a cul-de-sac lot in the exclusive Deptford Chase luxury community, this stately, Paparone-built Wexford model, embodies the understated grandeur of today's executive-style living. Inside, you will recognize the familiar, but modernized, center hall colonial floorplan. This functional and timeless layout directs the flow of guests to the formal living room and dining room to right or back into the informal area of the home that is centered around the inviting kitchen. Off the hallway leading to the kitchen is the private study – perfect for working from home or simply just quiet enjoyment. The large, eat-in kitchen is equal parts stylish and serviceable. Here, dramatic, ebony-colored, 42” cabinets are complemented by sleek, black appliances and the rich, brown undertones of the hardwood flooring. Conversely, light granite countertops and shiny, satin chrome accents provide a striking contrast to the bold intensity of the room's darker elements. The focal point of the kitchen is the center island that serves double duty as a work station and convenient breakfast bar, while the adjacent eating area can easily fit a table to suit a crowd. In addition to ample cabinet and counter space, this room features a large, walk-in pantry making storage and food prep even easier. Thoughtfully designed to inspire family gatherings and maximize the most frequently used living spaces, the kitchen is open to the sunken family room. At once contemporary and comfortable, this room features a vaulted ceiling, stacked 2-story windows, skylights, and a cozy gas fireplace. Rounding out the main floor is the powder room and convenient laundry room with access to the 2-car garage. Throughout the main floor, rich, dark, hardwood flooring is balanced by a neutral pallet of creamy, white walls creating a look that is contemporary, versatile and fresh. At the same time, tall ceilings and abundant natural sunlight make the entire interior bright and airy. This flexible color scheme continues throughout the upstairs where double doors open to the swoon-worthy master suite featuring hardwood flooring, a deluxe master bathroom and an enormous walk-in closet. The three additional bedrooms are generously sized and neutrally carpeted, while the full hall bathroom completes the upstairs. Meanwhile, on the lower level, the sprawling unfinished basement is ready to accommodate all of your storage needs or you might consider finishing this space into additional living areas the whole family can enjoy. Envision the possibilities for a lounge-worthy rec room, a luxe home gym, a fun game room, or a colorful playroom. Outside, the newly fenced-in yard is a blank canvas ready for you to adorn and embellish as you see fit. Natural vegetation provides a colorful backdrop and border at the rear of the property offering plenty of room for recreation and relaxation with ample space from neighboring dwellings. Enjoy crisp evenings around a fire pit, family fun on the lawn, casual summer barbeques, or best of all --unwinding in the hot tub under the glow of a bright, starry sky. This 8 year young beauty has so much to offer including a wonderful location with close proximity to an abundance of local shopping, dining, and entertainment venues. Don't delay. Schedule your personal tour today.
Location
State NJ
County Gloucester
Area Deptford Twp (20802)
Zoning RESIDENTIAL
Rooms
Other Rooms Living Room, Dining Room, Primary Bedroom, Bedroom 2, Bedroom 3, Bedroom 4, Kitchen, Family Room, Basement, Foyer, Study, Laundry, Primary Bathroom, Full Bath, Half Bath
Basement Full
Interior
Interior Features Attic, Carpet, Ceiling Fan(s), Dining Area, Family Room Off Kitchen, Floor Plan - Open, Kitchen - Eat-In, Kitchen - Island, Pantry, Primary Bath(s), Recessed Lighting, Soaking Tub, Stall Shower, Walk-in Closet(s), Wood Floors, Upgraded Countertops
Hot Water Natural Gas
Heating Forced Air
Cooling Central A/C
Flooring Hardwood, Carpet, Ceramic Tile
Fireplaces Number 1
Fireplaces Type Gas/Propane, Mantel(s)
Equipment Built-In Microwave, Dishwasher, Disposal, Dryer, Oven/Range - Gas, Refrigerator, Washer, Water Heater
Fireplace Y
Appliance Built-In Microwave, Dishwasher, Disposal, Dryer, Oven/Range - Gas, Refrigerator, Washer, Water Heater
Heat Source Natural Gas
Laundry Main Floor
Exterior
Exterior Feature Patio(s)
Parking Features Garage - Front Entry, Inside Access
Garage Spaces 4.0
Water Access N
Roof Type Shingle
Accessibility None
Porch Patio(s)
Attached Garage 2
Total Parking Spaces 4
Garage Y
Building
Lot Description Cul-de-sac, Cleared, Front Yard, Landscaping, Rear Yard, SideYard(s)
Story 2
Sewer Public Sewer
Water Public
Architectural Style Colonial
Level or Stories 2
Additional Building Above Grade, Below Grade
New Construction N
Schools
High Schools Deptford Township H.S.
School District Deptford Township Public Schools
Others
HOA Fee Include Common Area Maintenance
Senior Community No
Tax ID 02-00577-00049 05
Ownership Fee Simple
SqFt Source Assessor
Acceptable Financing Cash, Conventional, FHA, VA
Listing Terms Cash, Conventional, FHA, VA
Financing Cash,Conventional,FHA,VA
Special Listing Condition Standard
Read Less Info
Want to know what your home might be worth? Contact us for a FREE valuation!

Our team is ready to help you sell your home for the highest possible price ASAP

Bought with Danielle South • Coldwell Banker Realty
"My job is to find and attract mastery-based agents to the office, protect the culture, and make sure everyone is happy! "
GET MORE INFORMATION






