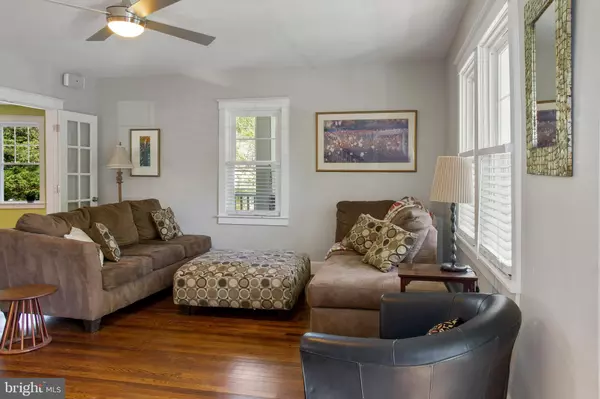$1,650,000
$1,597,000
3.3%For more information regarding the value of a property, please contact us for a free consultation.
5 Beds
5 Baths
4,732 SqFt
SOLD DATE : 06/06/2022
Key Details
Sold Price $1,650,000
Property Type Single Family Home
Sub Type Detached
Listing Status Sold
Purchase Type For Sale
Square Footage 4,732 sqft
Price per Sqft $348
Subdivision Takoma Park
MLS Listing ID MDMC2045942
Sold Date 06/06/22
Style Contemporary
Bedrooms 5
Full Baths 4
Half Baths 1
HOA Y/N N
Abv Grd Liv Area 3,688
Originating Board BRIGHT
Year Built 1923
Annual Tax Amount $19,480
Tax Year 2022
Lot Size 9,162 Sqft
Acres 0.21
Property Description
In the heart of Takoma Park . . . plentiful windows drench this newly renovated (2019) 5-bedroom, 4.5 bath house with abundant sunlight throughout. Uniquely designed to be spacious and airy, the house features 5 full-size bedrooms and considerably ample living spaces. Outside amenities include a maintenance-free composite wood wrap around porch overlooking a large corner front yard. The backyard showcases a newly built year-around heated in-ground saltwater swimming pool surrounded by beautiful hardscape designed with comfort in mind. A winter collapsible bubble canopy for the pool allows for all-seasons swimming and entertaining. The side yard includes a two-car driveway leading to a convenient side entrance into the house. This professionally renovated home has 3,688 square feet of finished space above ground and 1,044 square foot basement for a total of 4,732 square feet. The large basement is ideal for a hobby workshop, storage, or kids play area. Everything is new including all new appliances, dual-unit HVAC (upstairs and downstairs), plumbing, electric, alarm system with cameras, etc. The house's smart features allow you to adjust the heat from bed or turn on the steam shower from the pool. The owners suite is grand and boasts a lavish 550 square feet of total comfort with a balcony overlooking the pool and backyard. The vast owners suite bathroom has a steam shower, soaking tub, double sink vanity, and heated toilet seat, as well as a walk-in closet with plentiful built-in drawers and hanging space. The other 4 large bedrooms include an en suite on the first floor with a bathroom accessible to the disabled, a guest suite with its own bathroom on the second floor, and two more bedrooms on the second floor; one currently set up as a gym. The relaxing family room features a wet bar for entertaining and adjoins the dining room and living room providing for ideal space for entertaining and family get-togethers, or just finding your private space to relax and unwind. The efficient U-shaped kitchen has windows on three sides, an island, and large walk-in pantry making it bright and a pleasant experience to cook in. LOCATION: All of this in the heart of sought-after Takoma Park, blocks to several schools, one block from grocery store, bakery, butcher shop, restaurants and many more businesses. Also walking distance to the Takoma metro station and bus lines.
Location
State MD
County Montgomery
Zoning R60
Rooms
Basement Connecting Stairway, Full, Fully Finished
Main Level Bedrooms 1
Interior
Hot Water Natural Gas
Heating Forced Air
Cooling Central A/C
Flooring Carpet, Ceramic Tile, Hardwood
Heat Source Natural Gas
Exterior
Garage Spaces 2.0
Water Access N
Accessibility None
Total Parking Spaces 2
Garage N
Building
Story 3
Foundation Permanent
Sewer Public Sewer
Water Public
Architectural Style Contemporary
Level or Stories 3
Additional Building Above Grade, Below Grade
New Construction N
Schools
School District Montgomery County Public Schools
Others
Senior Community No
Tax ID 161303784261
Ownership Fee Simple
SqFt Source Assessor
Special Listing Condition Standard
Read Less Info
Want to know what your home might be worth? Contact us for a FREE valuation!

Our team is ready to help you sell your home for the highest possible price ASAP

Bought with Stanton Schnepp • Compass
"My job is to find and attract mastery-based agents to the office, protect the culture, and make sure everyone is happy! "
GET MORE INFORMATION






