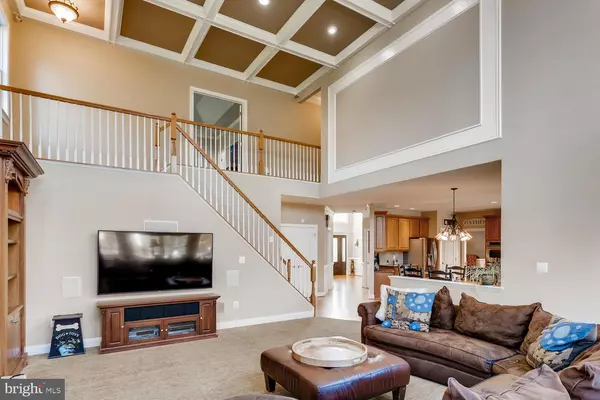$900,000
$875,000
2.9%For more information regarding the value of a property, please contact us for a free consultation.
4 Beds
5 Baths
6,412 SqFt
SOLD DATE : 12/22/2020
Key Details
Sold Price $900,000
Property Type Single Family Home
Sub Type Detached
Listing Status Sold
Purchase Type For Sale
Square Footage 6,412 sqft
Price per Sqft $140
Subdivision Theresas Manor
MLS Listing ID MDBC511772
Sold Date 12/22/20
Style Colonial
Bedrooms 4
Full Baths 4
Half Baths 1
HOA Fees $125/qua
HOA Y/N Y
Abv Grd Liv Area 4,810
Originating Board BRIGHT
Year Built 2004
Annual Tax Amount $9,048
Tax Year 2020
Lot Size 1.740 Acres
Acres 1.74
Property Description
Exquisite 5000SF+ luxury home offering the finest details and countless upgrades. This 4 bedroom, 4.5 bathroom home located in the Hereford School District is guaranteed to wow! Greeted by a grand two story foyer, it's easy to fall in love with the functional, yet stylish and updated spaces throughout the entire home. Main level features an office with custom built-ins, mudroom and laundry, massive dining room that flows into the family room and an impressive Chef's kitchen opening to the 2 story great room adorned with custom coffered ceiling, wall of windows and stone fireplace. Large kitchen boasts gourmet appliances including a Viking range, granite countertops, breakfast area and undisturbed views of the countryside. Upstairs one will find a remarkable primary bedroom with walk-in closets, sitting room with custom built-in's and a light-filled luxurious bathroom with soaking tub, shower and water closet. 2 additional generously sized bedrooms, bathroom and a large en-suite featuring a full bathroom complete the top level. The fully-finished basement is perfect for entertainment or relaxation! Feast your eyes on the impressive wet bar, fitness room, expansive rec area and the full bathroom with a steam shower! No detail missed in this stunning home--inside or outside! Enjoy the luxuries of a fully landscaped yard with an irrigation system and the heated 3 car garage featuring epoxy coated floors. Boasting a custom built tree house featured in publications. This is the one you've been waiting for! Easy access to 83, Hunt Valley, and downtown. Contact listing agent, Regina Trakhtman, to set up an appointment today.
Location
State MD
County Baltimore
Zoning R
Rooms
Other Rooms Kitchen, Family Room, Basement, Breakfast Room, 2nd Stry Fam Rm, Exercise Room, Laundry, Mud Room, Office, Recreation Room
Interior
Interior Features Built-Ins, Combination Kitchen/Living, Curved Staircase, Family Room Off Kitchen, Formal/Separate Dining Room, Kitchen - Gourmet, Recessed Lighting, Walk-in Closet(s), Water Treat System
Hot Water Bottled Gas
Heating Forced Air
Cooling Central A/C
Fireplaces Number 1
Fireplaces Type Stone
Equipment Stainless Steel Appliances
Fireplace Y
Appliance Stainless Steel Appliances
Heat Source Electric
Laundry Main Floor
Exterior
Exterior Feature Deck(s)
Parking Features Oversized, Garage Door Opener
Garage Spaces 3.0
Water Access N
Accessibility None
Porch Deck(s)
Attached Garage 3
Total Parking Spaces 3
Garage Y
Building
Story 3
Sewer Community Septic Tank, Private Septic Tank
Water Well
Architectural Style Colonial
Level or Stories 3
Additional Building Above Grade, Below Grade
New Construction N
Schools
Elementary Schools Sparks
Middle Schools Hereford
High Schools Hereford
School District Baltimore County Public Schools
Others
Senior Community No
Tax ID 04072400000944
Ownership Fee Simple
SqFt Source Assessor
Acceptable Financing Cash, Conventional
Listing Terms Cash, Conventional
Financing Cash,Conventional
Special Listing Condition Standard
Read Less Info
Want to know what your home might be worth? Contact us for a FREE valuation!

Our team is ready to help you sell your home for the highest possible price ASAP

Bought with Andrew B Lehr • Berkshire Hathaway HomeServices Homesale Realty
"My job is to find and attract mastery-based agents to the office, protect the culture, and make sure everyone is happy! "
GET MORE INFORMATION






