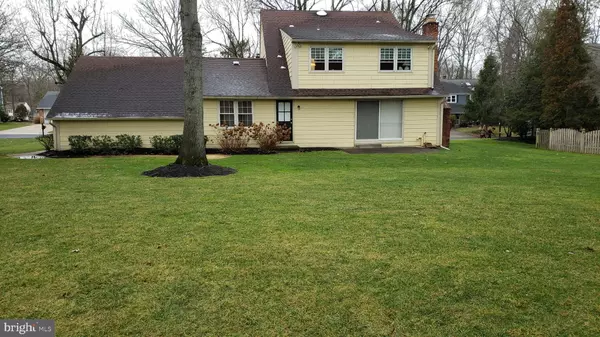$513,000
$500,000
2.6%For more information regarding the value of a property, please contact us for a free consultation.
4 Beds
2 Baths
2,226 SqFt
SOLD DATE : 04/01/2022
Key Details
Sold Price $513,000
Property Type Single Family Home
Sub Type Detached
Listing Status Sold
Purchase Type For Sale
Square Footage 2,226 sqft
Price per Sqft $230
Subdivision Fox Hollow
MLS Listing ID NJCD2014094
Sold Date 04/01/22
Style Traditional,Colonial
Bedrooms 4
Full Baths 2
HOA Y/N N
Abv Grd Liv Area 2,226
Originating Board BRIGHT
Year Built 1973
Annual Tax Amount $12,087
Tax Year 2021
Lot Size 0.344 Acres
Acres 0.34
Lot Dimensions 100.00 x 150.00
Property Description
Waiting for that updated home to become available in the popular Fox Hollow neighborhood? Please visit this Sturbridge model on larger lot ( 100 X 150) with first floor office, so necessary today, a beautiful kitchen with hardwood floors, corian counters, stainless steel appliances ( 5 burner gas stove plus wall oven), microwave, dishwasher, refrigerator with bottom freezer, and tasteful ceramic backsplash. The living room and dining room have hardwood floors and newer windows. The family room has a wood burning fireplace with a screen and mantle and a newer sliding door to yard, first floor office or bedroom, powder room and laundry room complete this area. The second floor's master bedroom has great closets, and a newer bath with a double sink, white vanity and corian counters. The stall shower has a wall of large ceramic tile. The second bedroom is huge ( 22 X 11) with a built-in storage unit and room for two. Some original buyers opted for two bedrooms in this area. There are two other bedrooms and a beautiful bath. Extras include a finished basement, newer gas heater, central air, roof and paved driveway. Also there are ceiling fans, updated windows with aluminum frames, sprinkler system and 6 panel doors throughout. Also worth noting are the award- winning schools, great location for commuting with major highways and the Patco High-speed train to Phila. only minutes away, playgrounds, swim club, local teams for a variety of sports, many close restaurants and great shopping. Please stop by.
Location
State NJ
County Camden
Area Cherry Hill Twp (20409)
Zoning RES
Rooms
Other Rooms Living Room, Dining Room, Bedroom 2, Bedroom 3, Bedroom 4, Kitchen, Family Room, Bedroom 1, Office
Basement Partially Finished
Interior
Interior Features Attic, Built-Ins, Ceiling Fan(s), Exposed Beams, Family Room Off Kitchen, Floor Plan - Traditional, Kitchen - Eat-In, Kitchen - Island, Pantry, Recessed Lighting, Upgraded Countertops, Wood Floors
Hot Water Natural Gas
Heating Forced Air
Cooling Central A/C, Ceiling Fan(s)
Flooring Hardwood, Ceramic Tile
Fireplaces Number 1
Fireplaces Type Wood, Brick, Mantel(s), Screen
Equipment Built-In Microwave, Built-In Range, Dishwasher, Disposal, Oven - Self Cleaning, Oven/Range - Gas, Refrigerator, Stainless Steel Appliances, Washer, Dryer - Gas
Fireplace Y
Window Features Replacement
Appliance Built-In Microwave, Built-In Range, Dishwasher, Disposal, Oven - Self Cleaning, Oven/Range - Gas, Refrigerator, Stainless Steel Appliances, Washer, Dryer - Gas
Heat Source Natural Gas
Laundry Has Laundry, Main Floor, Washer In Unit, Dryer In Unit
Exterior
Parking Features Garage - Front Entry, Garage Door Opener, Inside Access
Garage Spaces 2.0
Utilities Available Cable TV, Under Ground, Phone
Water Access N
Accessibility None
Attached Garage 2
Total Parking Spaces 2
Garage Y
Building
Lot Description Level, Open
Story 2
Foundation Concrete Perimeter
Sewer Public Sewer
Water Public
Architectural Style Traditional, Colonial
Level or Stories 2
Additional Building Above Grade, Below Grade
New Construction N
Schools
Elementary Schools Richard Stockton
Middle Schools Henry C. Beck M.S.
High Schools Cherry Hill High-East H.S.
School District Cherry Hill Township Public Schools
Others
Senior Community No
Tax ID 09-00518 14-00044
Ownership Fee Simple
SqFt Source Assessor
Acceptable Financing Cash, Conventional, FHA, VA
Listing Terms Cash, Conventional, FHA, VA
Financing Cash,Conventional,FHA,VA
Special Listing Condition Standard
Read Less Info
Want to know what your home might be worth? Contact us for a FREE valuation!

Our team is ready to help you sell your home for the highest possible price ASAP

Bought with Rachel Romano • EXP Realty, LLC
"My job is to find and attract mastery-based agents to the office, protect the culture, and make sure everyone is happy! "
GET MORE INFORMATION






