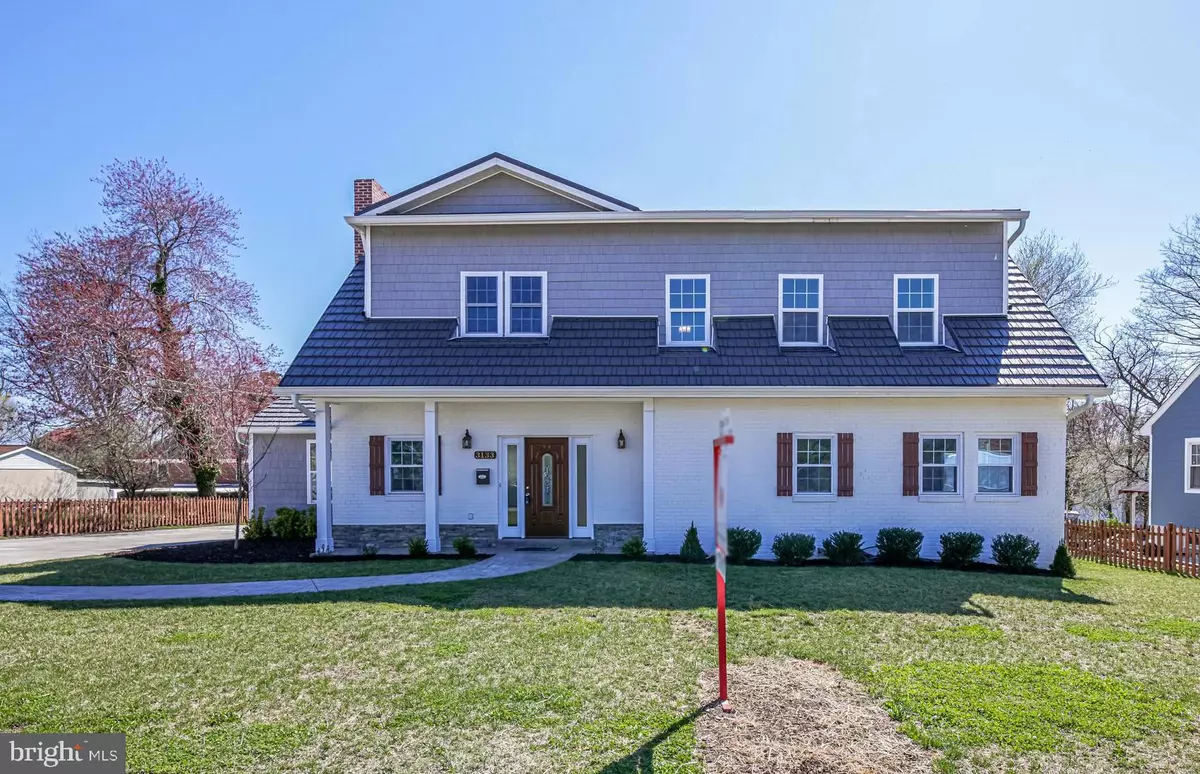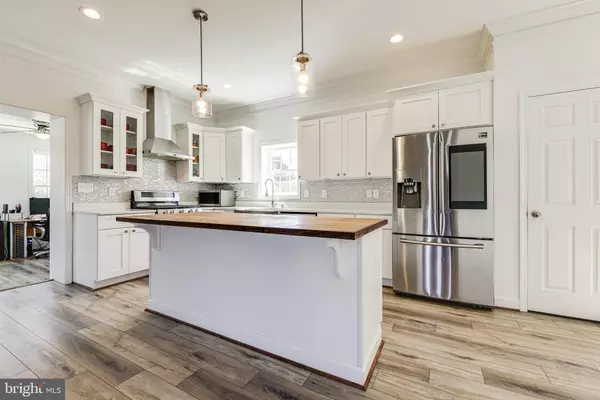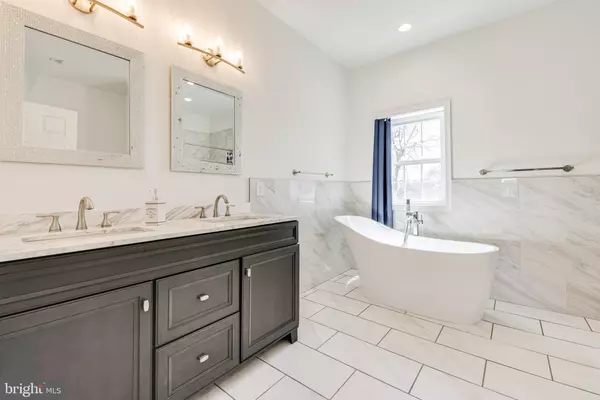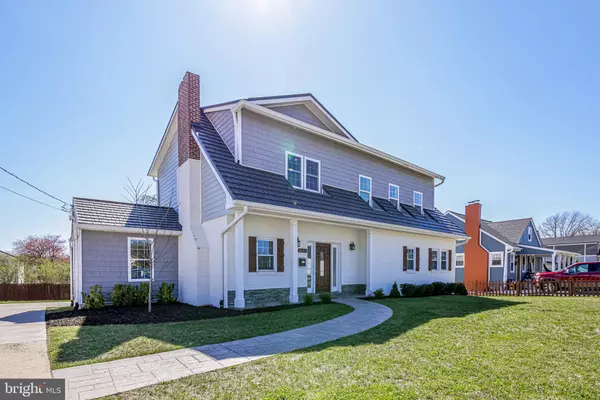$790,000
$799,999
1.2%For more information regarding the value of a property, please contact us for a free consultation.
4 Beds
5 Baths
3,762 SqFt
SOLD DATE : 05/14/2021
Key Details
Sold Price $790,000
Property Type Single Family Home
Sub Type Detached
Listing Status Sold
Purchase Type For Sale
Square Footage 3,762 sqft
Price per Sqft $209
Subdivision Groveton Heights
MLS Listing ID VAFX1188904
Sold Date 05/14/21
Style Craftsman
Bedrooms 4
Full Baths 4
Half Baths 1
HOA Y/N N
Abv Grd Liv Area 2,540
Originating Board BRIGHT
Year Built 1951
Annual Tax Amount $5,346
Tax Year 2021
Lot Size 0.400 Acres
Acres 0.4
Property Description
Completely rebuilt 2019 craftsman style home in ultra convenient, established Groveton Heights neighborhood. New roof, windows, HVAC, EVERYTHING - Like New! Beautiful brick with colonial washed finish, this 4 bedroom, 4.5 bath home is nearly 4,000 square feet and sits on a large flat lot. Relax and enjoy the gas fireplace in the living room, which flows into the kitchen. Gourmet urban style open kitchen features designer finishes, quartz countertops, oversized island with room for seating, gas range and stainless appliances. Dining room opens to the beautiful backyard and large deck, perfect for entertaining. Spacious master bedroom on main level with oversized soaking tub, shower, 2 closets and dressing area; office with access to backyard and half bath round out the main level. Upper level has a second master bedroom with en-suite bathroom with shower and walk-in closet, plus 2 additional bedrooms, full bath and laundry room with custom cabinets and shelving. The completely finished basement has additional full bath, huge rec room and walk-out access via outside stairs to the back yard. Elongated driveway can fit 4-6 cars! Dog park across the street, 2 parks with playgrounds within walking distance. Beacon Mall shopping - Giant's, Lowe's, Panera, personal services and restaurants - on the next block. Another major shopping area in Hybla Valley, 0.5 miles down Rte. 1 South. Great area for walking/running. Elementary and high school within walking distance (0.5 miles or so). Less than 4 miles straight up Rte. 1 to Old Town, easy access to DC, GW Parkway, beltway and Kingstowne.
Location
State VA
County Fairfax
Zoning 120
Rooms
Basement Full, Walkout Stairs
Main Level Bedrooms 1
Interior
Interior Features Crown Moldings, Combination Kitchen/Dining, Floor Plan - Open, Kitchen - Island, Kitchen - Gourmet, Recessed Lighting, Bathroom - Soaking Tub, Bathroom - Tub Shower, Walk-in Closet(s)
Hot Water Natural Gas
Cooling Central A/C
Fireplaces Number 1
Fireplaces Type Mantel(s), Stone, Wood
Equipment Dishwasher, Disposal, Microwave, Refrigerator, Oven/Range - Gas, Washer, Dryer - Gas, Stainless Steel Appliances
Fireplace Y
Window Features Double Pane
Appliance Dishwasher, Disposal, Microwave, Refrigerator, Oven/Range - Gas, Washer, Dryer - Gas, Stainless Steel Appliances
Heat Source Propane - Leased
Laundry Upper Floor
Exterior
Exterior Feature Deck(s)
Water Access N
Accessibility None
Porch Deck(s)
Garage N
Building
Story 3
Sewer Public Sewer
Water Public
Architectural Style Craftsman
Level or Stories 3
Additional Building Above Grade, Below Grade
Structure Type 9'+ Ceilings
New Construction N
Schools
School District Fairfax County Public Schools
Others
Senior Community No
Tax ID 0922 18020017
Ownership Fee Simple
SqFt Source Estimated
Acceptable Financing Cash, Conventional, FHA, VA
Listing Terms Cash, Conventional, FHA, VA
Financing Cash,Conventional,FHA,VA
Special Listing Condition Standard
Read Less Info
Want to know what your home might be worth? Contact us for a FREE valuation!

Our team is ready to help you sell your home for the highest possible price ASAP

Bought with Karen G Leonard • KW Metro Center
"My job is to find and attract mastery-based agents to the office, protect the culture, and make sure everyone is happy! "
GET MORE INFORMATION






