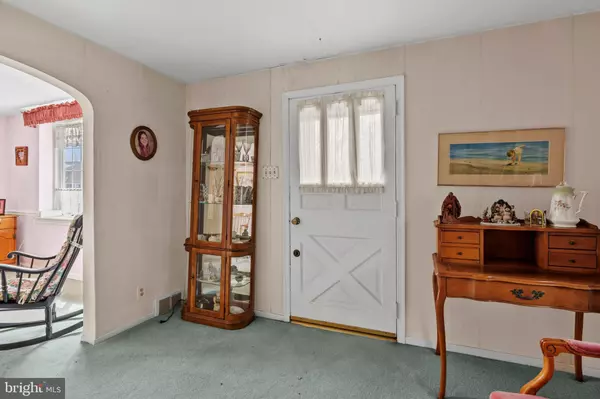$345,000
$345,000
For more information regarding the value of a property, please contact us for a free consultation.
3 Beds
2 Baths
2,598 SqFt
SOLD DATE : 05/20/2022
Key Details
Sold Price $345,000
Property Type Single Family Home
Sub Type Detached
Listing Status Sold
Purchase Type For Sale
Square Footage 2,598 sqft
Price per Sqft $132
Subdivision Winchester Park
MLS Listing ID PAPH2100700
Sold Date 05/20/22
Style Colonial
Bedrooms 3
Full Baths 1
Half Baths 1
HOA Y/N N
Abv Grd Liv Area 2,598
Originating Board BRIGHT
Year Built 1947
Annual Tax Amount $4,417
Tax Year 2022
Lot Size 5,387 Sqft
Acres 0.12
Lot Dimensions 53.00 x 115.00
Property Description
***Highest & Best offers due by Monday, April 11th by 10AM*** Large, 3 bedroom, 1 & bathroom single with rear addition that is located in sought after Winchester Park. Arrive and you will immediately fall in love with the tree lined block and spacious grounds. Enter to find a spacious living room with wood burning fireplace, formal dining room with chandelier and an eat-in-kitchen with ceiling fan and an abundance of cabinets. The rear of the main level is an addition that hosts a huge family room, powder room and exits to the screed patio and large yard that are great for relaxing and entertaining. The upper-level hosts 3 spacious bedrooms, 2 of which have ceiling fans and all have plenty of closet space, as well as a 3-piece ceramic tile bathroom with soaking tub & shower combo. The lower level is a full basement that is great for storage or can be easily finished into additional living space and has a separate laundry area with washer & dryer that are included. Additional features are large driveway that provides several off-street parking spaces, storage shed that is included, newer heater, updated electric. Truly a unique opportunity to own a home that offers a suburban feel within city limits and all the conveniences the city has to offer.
Location
State PA
County Philadelphia
Area 19136 (19136)
Zoning RSA2
Rooms
Other Rooms Living Room, Dining Room, Bedroom 2, Bedroom 3, Kitchen, Family Room, Basement, Bedroom 1, Laundry, Bathroom 1, Half Bath
Basement Full
Interior
Interior Features Carpet, Ceiling Fan(s), Dining Area, Family Room Off Kitchen, Floor Plan - Traditional, Formal/Separate Dining Room, Kitchen - Eat-In, Kitchen - Table Space, Tub Shower, Wood Floors
Hot Water Natural Gas
Heating Forced Air
Cooling Window Unit(s)
Fireplaces Number 1
Fireplaces Type Brick, Mantel(s)
Equipment Dishwasher, Dryer, Exhaust Fan, Oven - Self Cleaning, Oven/Range - Electric, Range Hood, Refrigerator, Washer, Water Heater
Fireplace Y
Window Features Bay/Bow,Screens
Appliance Dishwasher, Dryer, Exhaust Fan, Oven - Self Cleaning, Oven/Range - Electric, Range Hood, Refrigerator, Washer, Water Heater
Heat Source Natural Gas
Laundry Basement
Exterior
Exterior Feature Enclosed, Patio(s), Screened, Wrap Around
Garage Spaces 4.0
Water Access N
Roof Type Pitched,Architectural Shingle
Accessibility None
Porch Enclosed, Patio(s), Screened, Wrap Around
Total Parking Spaces 4
Garage N
Building
Story 2
Foundation Concrete Perimeter
Sewer Public Sewer
Water Public
Architectural Style Colonial
Level or Stories 2
Additional Building Above Grade, Below Grade
New Construction N
Schools
School District The School District Of Philadelphia
Others
Senior Community No
Tax ID 571292100
Ownership Fee Simple
SqFt Source Assessor
Acceptable Financing Cash, Conventional, FHA, VA
Listing Terms Cash, Conventional, FHA, VA
Financing Cash,Conventional,FHA,VA
Special Listing Condition Standard, Probate Listing
Read Less Info
Want to know what your home might be worth? Contact us for a FREE valuation!

Our team is ready to help you sell your home for the highest possible price ASAP

Bought with Tom Englett • BHHS Fox & Roach At the Harper, Rittenhouse Square
"My job is to find and attract mastery-based agents to the office, protect the culture, and make sure everyone is happy! "
GET MORE INFORMATION






