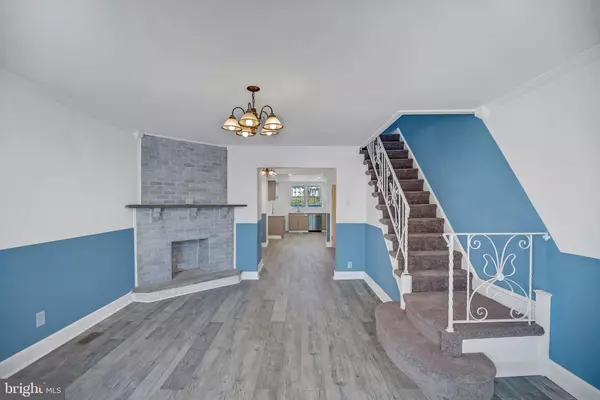$223,000
$220,000
1.4%For more information regarding the value of a property, please contact us for a free consultation.
3 Beds
3 Baths
1,393 SqFt
SOLD DATE : 06/10/2021
Key Details
Sold Price $223,000
Property Type Townhouse
Sub Type Interior Row/Townhouse
Listing Status Sold
Purchase Type For Sale
Square Footage 1,393 sqft
Price per Sqft $160
Subdivision Feltonville
MLS Listing ID PAPH1009974
Sold Date 06/10/21
Style Traditional,Straight Thru
Bedrooms 3
Full Baths 2
Half Baths 1
HOA Y/N N
Abv Grd Liv Area 1,393
Originating Board BRIGHT
Year Built 1940
Annual Tax Amount $1,331
Tax Year 2021
Lot Size 1,568 Sqft
Acres 0.04
Lot Dimensions 16.00 x 98.00
Property Description
Welcome to 5132 Whitaker, this is a Beautifully renovated home in a very desirable Neighborhood. A true stunning renovation where the owner did not hold back. The house has been entirely updated including extra living space with a finished basement. This home is Very spacious and is great for entertaining and hosting your friends and family this summer. The main Level Features a Livingroom, Dining Room, Half Bath and Kitchen. All new floors that go from the living room to dining room and kitchen. Enjoy the Stainless-steel appliances that go hand in hand with the new cabinets and granite counter tops. Off the kitchen you will find a deck where you can enjoy a cup of coffee in the morning or summertime BBQ . The upper level has all brand-new carpets, hosts three spacious newly renovated bedrooms, and updated brand new like SPA bathroom. The Finished basement boosts extra living space with a full bathroom with endless possibilities for a New homeowner. New HVAC system and Water Heater. This is Home is Move in Ready you just need the keys in hand. Off Street parking in the rear available as well. There are too many upgrades to list come and check it out for yourself. This one will not last long on the Market.
Location
State PA
County Philadelphia
Area 19120 (19120)
Zoning RM1
Rooms
Basement Fully Finished
Main Level Bedrooms 3
Interior
Interior Features Carpet, Floor Plan - Traditional
Hot Water Natural Gas
Heating Central
Cooling Central A/C
Flooring Laminated
Equipment Dishwasher, Microwave, Refrigerator, Stainless Steel Appliances, Stove
Fireplace Y
Appliance Dishwasher, Microwave, Refrigerator, Stainless Steel Appliances, Stove
Heat Source Natural Gas
Laundry Basement
Exterior
Exterior Feature Deck(s)
Utilities Available Electric Available, Water Available
Water Access N
Accessibility Level Entry - Main
Porch Deck(s)
Garage N
Building
Story 2
Sewer Public Septic
Water Public
Architectural Style Traditional, Straight Thru
Level or Stories 2
Additional Building Above Grade, Below Grade
New Construction N
Schools
School District The School District Of Philadelphia
Others
Senior Community No
Tax ID 233076000
Ownership Fee Simple
SqFt Source Assessor
Acceptable Financing Cash, Conventional, FHA
Listing Terms Cash, Conventional, FHA
Financing Cash,Conventional,FHA
Special Listing Condition Standard
Read Less Info
Want to know what your home might be worth? Contact us for a FREE valuation!

Our team is ready to help you sell your home for the highest possible price ASAP

Bought with Katiyah Whitaker • Domain Real Estate Group, LLC
"My job is to find and attract mastery-based agents to the office, protect the culture, and make sure everyone is happy! "
GET MORE INFORMATION






