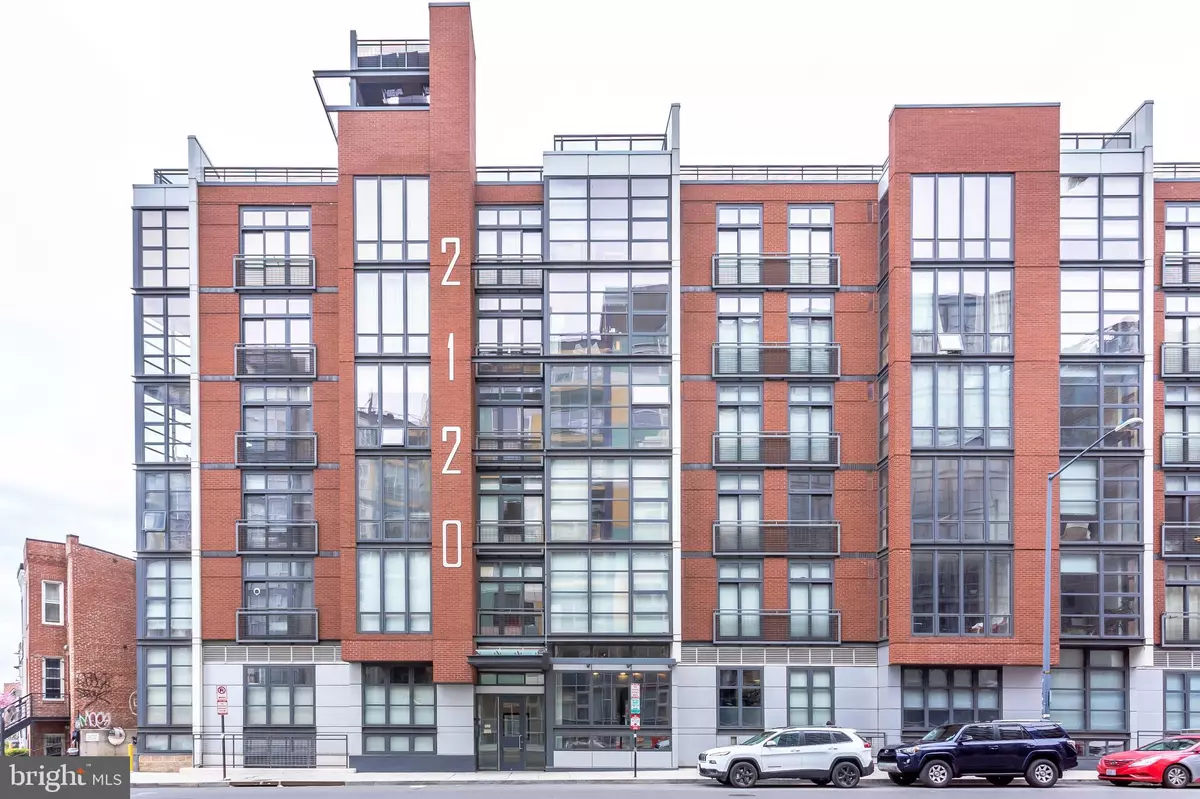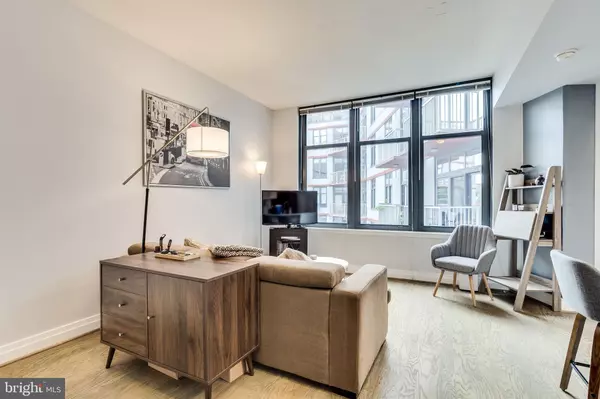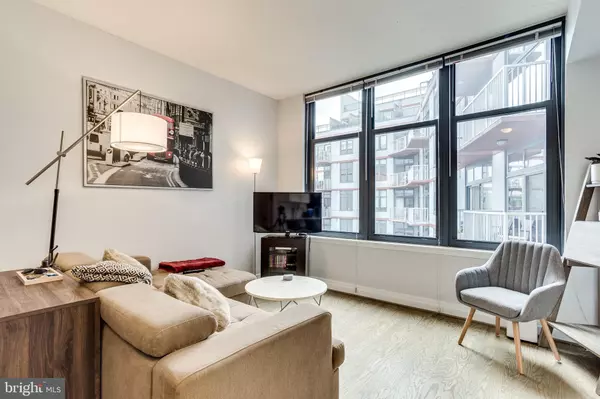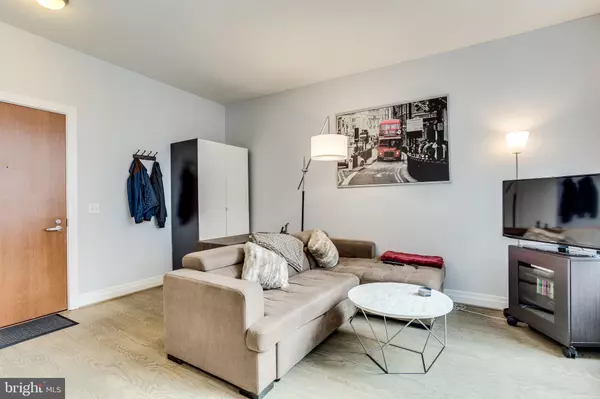$438,000
$439,900
0.4%For more information regarding the value of a property, please contact us for a free consultation.
1 Bed
1 Bath
595 SqFt
SOLD DATE : 08/14/2020
Key Details
Sold Price $438,000
Property Type Condo
Sub Type Condo/Co-op
Listing Status Sold
Purchase Type For Sale
Square Footage 595 sqft
Price per Sqft $736
Subdivision None Available
MLS Listing ID DCDC475086
Sold Date 08/14/20
Style Contemporary
Bedrooms 1
Full Baths 1
Condo Fees $372/mo
HOA Y/N N
Abv Grd Liv Area 595
Originating Board BRIGHT
Year Built 2006
Annual Tax Amount $2,410
Tax Year 2019
Property Description
Completely renovated one-bedroom condo at The Rhapsody. The spacious living room boasts hardwood floors, high ceilings and large windows flooding the unit with light. The living space naturally flows into the open kitchen which features a breakfast bar, new black stainless steel appliances, chic modern cabinets (walnut base cabinets & white lacquer upper cabinets) and new quartz countertops. The bedroom has a large closet and direct access to the renovated dual-entry bathroom. The unit overlooks the quiet courtyard and comes with a garage parking space and large storage unit. Ideally located in the U Street Corridor, The Rhapsody is a pet friendly condo built in 2006. Full of amenities, the building features a gym, on-site management, a separate and secure package room and a massive roof deck with views of the Washington Monument. Across the street from the new Whole Foods and just blocks from all of the U Street and 14th Street staple restaurants and bars, entertainment and food options abound. If you want to explore the rest of DC, the Metro is just minutes away. Estimated sq ft based on professional floor plan measurements.
Location
State DC
County Washington
Zoning ARTS-2
Rooms
Main Level Bedrooms 1
Interior
Interior Features Combination Dining/Living, Combination Kitchen/Living, Floor Plan - Open, Flat, Kitchen - Eat-In, Kitchen - Gourmet, Primary Bath(s), Tub Shower, Wood Floors
Hot Water Other
Heating Heat Pump(s)
Cooling Heat Pump(s)
Flooring Carpet, Ceramic Tile, Hardwood
Equipment Built-In Microwave, Disposal, Dishwasher, Dryer, Oven/Range - Gas, Refrigerator, Washer
Appliance Built-In Microwave, Disposal, Dishwasher, Dryer, Oven/Range - Gas, Refrigerator, Washer
Heat Source Electric
Laundry Dryer In Unit, Washer In Unit
Exterior
Exterior Feature Roof, Deck(s)
Parking Features Garage Door Opener
Garage Spaces 1.0
Parking On Site 1
Amenities Available Common Grounds, Elevator, Exercise Room, Extra Storage
Water Access N
Accessibility Elevator
Porch Roof, Deck(s)
Attached Garage 1
Total Parking Spaces 1
Garage Y
Building
Story 1
Unit Features Mid-Rise 5 - 8 Floors
Sewer Public Sewer
Water Public
Architectural Style Contemporary
Level or Stories 1
Additional Building Above Grade, Below Grade
New Construction N
Schools
School District District Of Columbia Public Schools
Others
Pets Allowed Y
HOA Fee Include Water,Sewer,Gas
Senior Community No
Tax ID 0358//2118
Ownership Condominium
Security Features Main Entrance Lock,Smoke Detector,Sprinkler System - Indoor
Special Listing Condition Standard
Pets Allowed Cats OK, Dogs OK
Read Less Info
Want to know what your home might be worth? Contact us for a FREE valuation!

Our team is ready to help you sell your home for the highest possible price ASAP

Bought with Hannah Powell • Compass
"My job is to find and attract mastery-based agents to the office, protect the culture, and make sure everyone is happy! "
GET MORE INFORMATION






