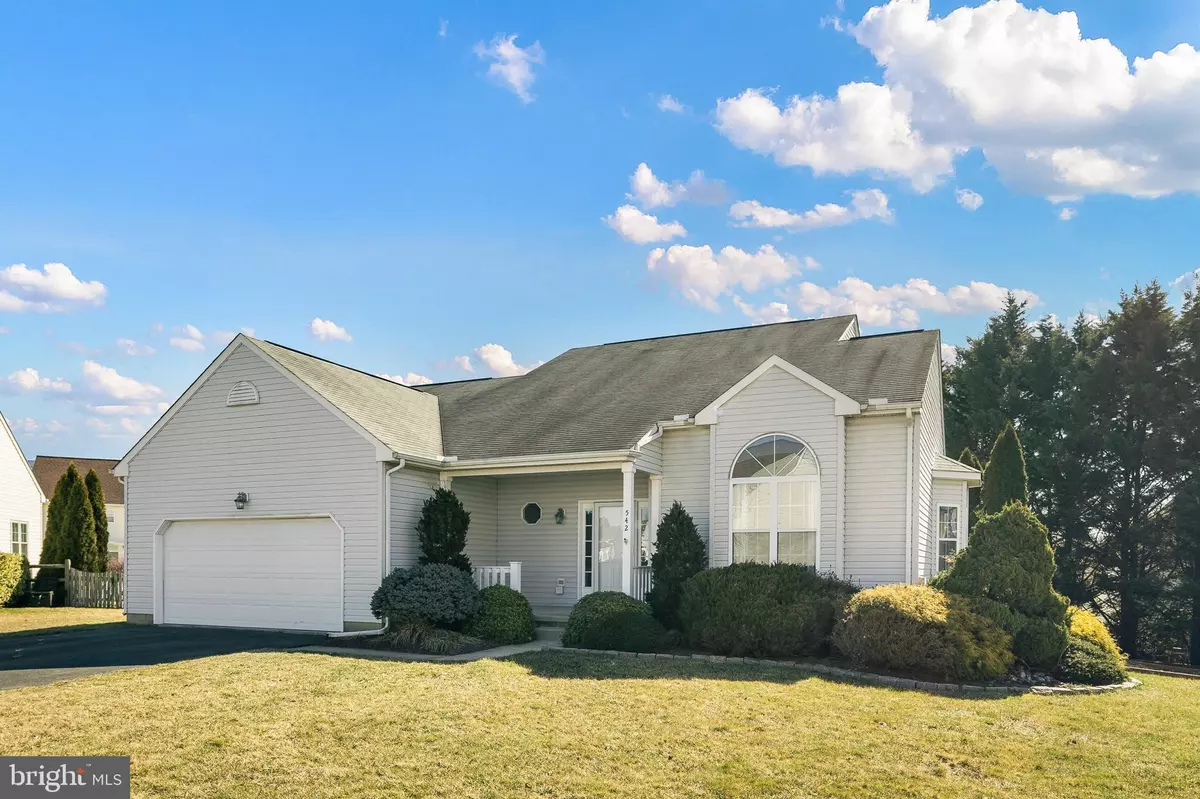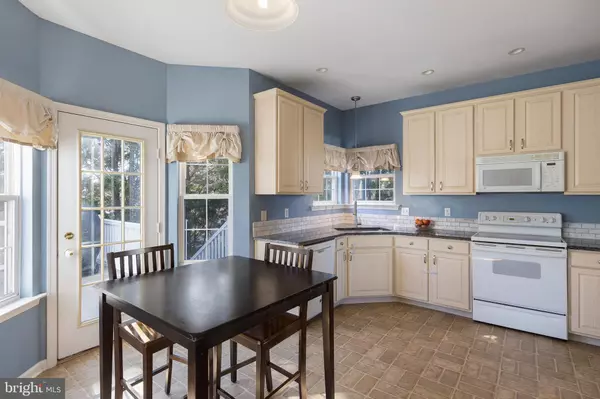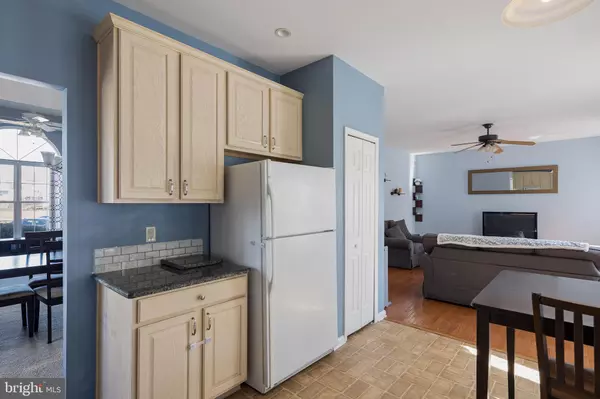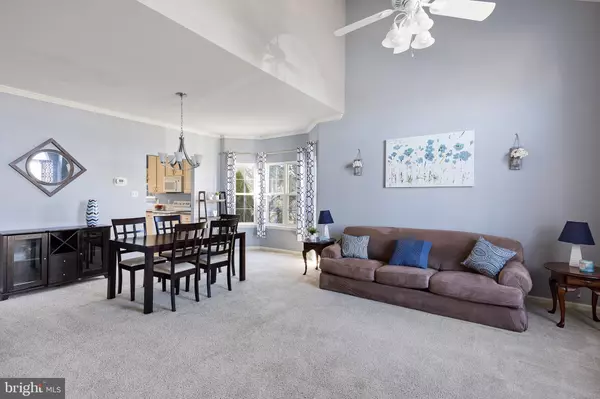$375,000
$364,900
2.8%For more information regarding the value of a property, please contact us for a free consultation.
3 Beds
3 Baths
2,200 SqFt
SOLD DATE : 03/31/2021
Key Details
Sold Price $375,000
Property Type Single Family Home
Sub Type Detached
Listing Status Sold
Purchase Type For Sale
Square Footage 2,200 sqft
Price per Sqft $170
Subdivision Gray Acres
MLS Listing ID DENC521826
Sold Date 03/31/21
Style Contemporary
Bedrooms 3
Full Baths 2
Half Baths 1
HOA Y/N N
Abv Grd Liv Area 2,200
Originating Board BRIGHT
Year Built 2001
Annual Tax Amount $3,435
Tax Year 2020
Lot Size 0.300 Acres
Acres 0.3
Lot Dimensions 50 X 140
Property Description
Visit this home virtually: http://www.vht.com/434139844/IDXS - Dramatic 3 BR 2.1 BA contemporary Cape Cod w/multi story entry and hardwood floors. This home features a first floor master bedroom w/four piece luxury bath and vaulted ceilings. In addition, the living room boasts a floor to ceiling starburst window and cathedral ceilings which opens directly to the dining room.The family room is adjacent to the kitchen and there is gas fireplace, hardwood floors and vaulted ceilings. The eat-in- kitchen has 42" cabinets, granite counters and a pantry. The second story includes two good sized bedrooms and a second full bath. For you convenience there is a first floor laundry and a two-car garage and full basement. Best of all there is a fabulous 400+ sq foot two tiered composite deck and a hot tub for outdoor entertaining. Situated on an oversized level lot with mature planting. This home is an absolute standout in this price range! In the event there are multiple offers they will be reviewed Monday
Location
State DE
County New Castle
Area Newark/Glasgow (30905)
Zoning NC6.5
Rooms
Other Rooms Living Room, Dining Room, Bedroom 2, Bedroom 3, Kitchen, Family Room, Bedroom 1, Laundry
Basement Unfinished
Main Level Bedrooms 1
Interior
Interior Features Breakfast Area, Carpet, Ceiling Fan(s), Entry Level Bedroom, Family Room Off Kitchen, Floor Plan - Open, Kitchen - Eat-In
Hot Water Natural Gas
Heating Heat Pump(s)
Cooling Central A/C
Fireplaces Number 1
Fireplaces Type Gas/Propane
Equipment Built-In Microwave, Built-In Range, Dryer - Electric, Microwave, Refrigerator, Stove, Washer, Water Heater
Fireplace Y
Appliance Built-In Microwave, Built-In Range, Dryer - Electric, Microwave, Refrigerator, Stove, Washer, Water Heater
Heat Source Electric
Laundry Upper Floor
Exterior
Exterior Feature Deck(s)
Garage Spaces 6.0
Utilities Available Under Ground
Water Access N
Roof Type Asphalt
Accessibility None
Porch Deck(s)
Total Parking Spaces 6
Garage N
Building
Lot Description Level
Story 1.5
Foundation Concrete Perimeter
Sewer Public Sewer
Water Public
Architectural Style Contemporary
Level or Stories 1.5
Additional Building Above Grade, Below Grade
New Construction N
Schools
High Schools Christiana
School District Christina
Others
Senior Community No
Tax ID 11-015.30-085
Ownership Fee Simple
SqFt Source Assessor
Acceptable Financing Cash, Conventional, FHA
Listing Terms Cash, Conventional, FHA
Financing Cash,Conventional,FHA
Special Listing Condition Standard
Read Less Info
Want to know what your home might be worth? Contact us for a FREE valuation!

Our team is ready to help you sell your home for the highest possible price ASAP

Bought with Kristin L Plummer • RE/MAX Premier Properties
"My job is to find and attract mastery-based agents to the office, protect the culture, and make sure everyone is happy! "
GET MORE INFORMATION






