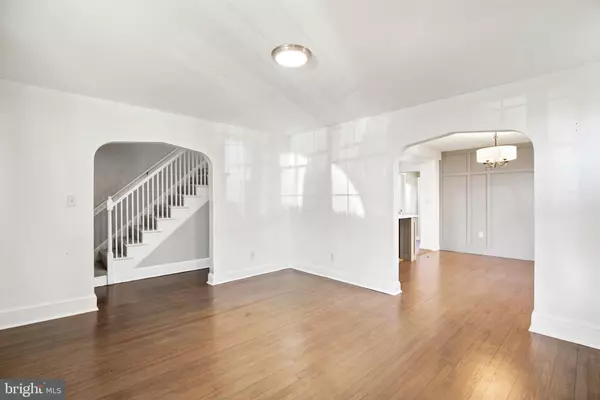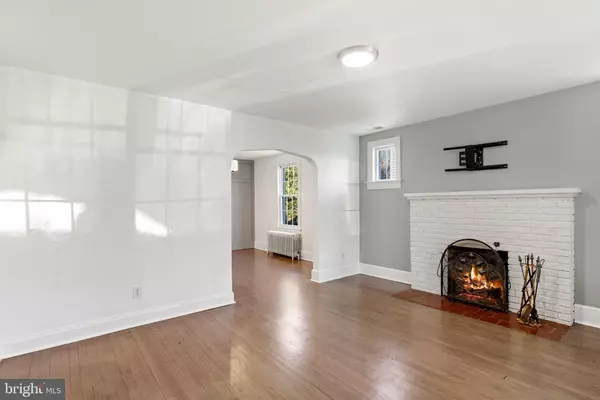$560,000
$549,900
1.8%For more information regarding the value of a property, please contact us for a free consultation.
4 Beds
3 Baths
1,780 SqFt
SOLD DATE : 01/20/2022
Key Details
Sold Price $560,000
Property Type Single Family Home
Sub Type Detached
Listing Status Sold
Purchase Type For Sale
Square Footage 1,780 sqft
Price per Sqft $314
Subdivision Kensington View
MLS Listing ID MDMC2027436
Sold Date 01/20/22
Style Colonial
Bedrooms 4
Full Baths 2
Half Baths 1
HOA Y/N N
Abv Grd Liv Area 1,380
Originating Board BRIGHT
Year Built 1936
Annual Tax Amount $6,639
Tax Year 2021
Lot Size 7,000 Sqft
Acres 0.16
Property Description
A striking stone facade and enclosed front porch provide the ideal welcome to this four-level Colonial. A host of charming details have been paired with multiple contemporary updates.
Hardwood floors flow underfoot in the foyer, living room with a wood burning fireplace and dining room. From here, you can move into the updated kitchen with gorgeous cabinetry, subway tile backsplash, quartz counters, pendant lighting and quality appliances. A renovated half bath and a bonus storage space complete this level.
There are four beds and two and a half baths. The upper level features 2 bedrooms and a den/office space with easy access to the 3rd bedroom - a spacious finished attic. The walk-out lower level features another bedroom plus a recreation room and full bath and a new mini-split A/C system.
Extra updates include a new roof (2018) and a new HVAC system. If you prefer radiator heat....you'll find a fully functional radiator heat system. Theres ample off-street parking, including a huge two-car garage, and even a three-tiered deck overlooking the fenced backyard. All this is just minutes from Wheaton Mall, restaurants, the Metro and Old Town Kensington. Sold "As-Is". Pre-offer inspections welcome.
Location
State MD
County Montgomery
Zoning R60
Rooms
Basement Full
Interior
Interior Features Carpet, Combination Kitchen/Dining, Dining Area, Kitchen - Eat-In, Kitchen - Island, Recessed Lighting, Wood Floors, Stall Shower
Hot Water Electric
Heating Hot Water
Cooling Central A/C
Flooring Carpet, Ceramic Tile, Laminated, Wood
Fireplaces Number 1
Fireplaces Type Wood
Equipment Dishwasher, Disposal, Dryer - Electric, Extra Refrigerator/Freezer, Microwave, Refrigerator, Washer, Cooktop
Fireplace Y
Window Features Vinyl Clad
Appliance Dishwasher, Disposal, Dryer - Electric, Extra Refrigerator/Freezer, Microwave, Refrigerator, Washer, Cooktop
Heat Source Oil
Laundry Basement, Has Laundry
Exterior
Exterior Feature Deck(s)
Parking Features Garage - Front Entry
Garage Spaces 2.0
Fence Wood, Partially
Water Access N
View Trees/Woods, Garden/Lawn, Street
Roof Type Asphalt,Shingle
Accessibility None
Porch Deck(s)
Total Parking Spaces 2
Garage Y
Building
Story 4
Foundation Block
Sewer Public Sewer
Water Public
Architectural Style Colonial
Level or Stories 4
Additional Building Above Grade, Below Grade
Structure Type Dry Wall
New Construction N
Schools
Elementary Schools Rock View
Middle Schools Newport Mill
High Schools Albert Einstein
School District Montgomery County Public Schools
Others
Senior Community No
Tax ID 161301026385
Ownership Fee Simple
SqFt Source Assessor
Horse Property N
Special Listing Condition Standard
Read Less Info
Want to know what your home might be worth? Contact us for a FREE valuation!

Our team is ready to help you sell your home for the highest possible price ASAP

Bought with Frances G Castillo • RE/MAX Excellence Realty
"My job is to find and attract mastery-based agents to the office, protect the culture, and make sure everyone is happy! "
GET MORE INFORMATION






