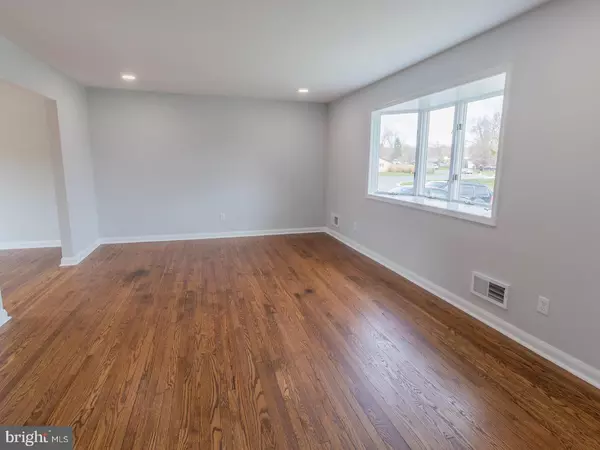$397,000
$369,900
7.3%For more information regarding the value of a property, please contact us for a free consultation.
4 Beds
3 Baths
1,925 SqFt
SOLD DATE : 05/10/2022
Key Details
Sold Price $397,000
Property Type Single Family Home
Sub Type Detached
Listing Status Sold
Purchase Type For Sale
Square Footage 1,925 sqft
Price per Sqft $206
Subdivision Red Mill Farms
MLS Listing ID DENC2020538
Sold Date 05/10/22
Style Colonial
Bedrooms 4
Full Baths 2
Half Baths 1
HOA Y/N N
Abv Grd Liv Area 1,925
Originating Board BRIGHT
Year Built 1963
Annual Tax Amount $2,718
Tax Year 2021
Lot Size 7,841 Sqft
Acres 0.18
Lot Dimensions 70.00 x 110.00
Property Description
One of the owners, Colby Mullens, is a Realtor and Certified Residential Real Estate Appraiser in the State of Delaware. Brick and vinyl colonial 4 bedroom, 2.5 bathroom top to bottom renovation checks all of the boxes. Enter to beautifully refinished hardwood flooring throughout the home. Family, living and dining room spaces flow and provide ample space and natural light. The spacious, open kitchen is at the center. Featuring white soft close cabinetry, granite countertops, stainless steel appliances and recessed lighting, this kitchen is perfect. Laundry room, half bath and slider to the large rear patio complete this level. Upstairs the primary bedroom suite will impress with large walk in closet and bathroom with custom tile flooring and shower surround, glass door shower and double vanity. Down the hall to three additional good sized bedrooms and hall bathroom complete with neutral tile tub surround. Partial basement and one car garage provide plenty of storage. Private rear yard backs to open space and playground nearby. All of this in a desirable area and central location. Welcome home.
Location
State DE
County New Castle
Area Newark/Glasgow (30905)
Zoning NC6.5
Rooms
Other Rooms Living Room, Dining Room, Primary Bedroom, Bedroom 2, Bedroom 3, Bedroom 4, Kitchen, Family Room
Basement Partial, Unfinished
Interior
Hot Water Natural Gas
Heating Forced Air
Cooling Central A/C
Fireplace N
Heat Source Natural Gas
Exterior
Parking Features Garage - Front Entry
Garage Spaces 1.0
Water Access N
Roof Type Architectural Shingle
Accessibility None
Attached Garage 1
Total Parking Spaces 1
Garage Y
Building
Story 2
Foundation Brick/Mortar
Sewer Public Sewer
Water Public
Architectural Style Colonial
Level or Stories 2
Additional Building Above Grade, Below Grade
New Construction N
Schools
School District Christina
Others
Senior Community No
Tax ID 08-060.10-065
Ownership Fee Simple
SqFt Source Assessor
Special Listing Condition Standard
Read Less Info
Want to know what your home might be worth? Contact us for a FREE valuation!

Our team is ready to help you sell your home for the highest possible price ASAP

Bought with Lauren Handy • Long & Foster Real Estate, Inc.
"My job is to find and attract mastery-based agents to the office, protect the culture, and make sure everyone is happy! "
GET MORE INFORMATION






