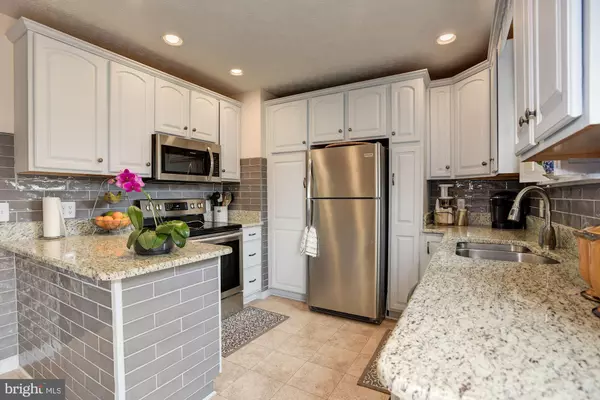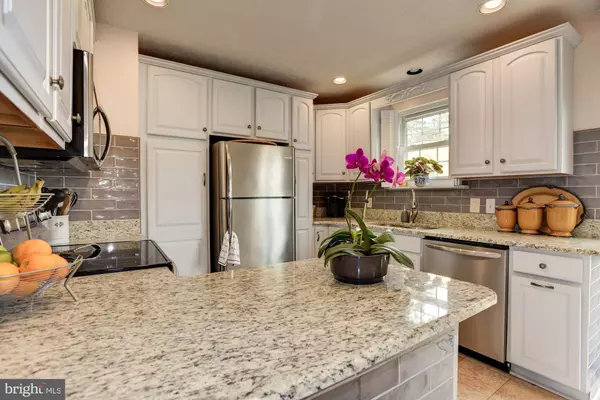$375,000
$375,000
For more information regarding the value of a property, please contact us for a free consultation.
5 Beds
2 Baths
1,810 SqFt
SOLD DATE : 10/13/2021
Key Details
Sold Price $375,000
Property Type Single Family Home
Sub Type Detached
Listing Status Sold
Purchase Type For Sale
Square Footage 1,810 sqft
Price per Sqft $207
Subdivision Chesterfield
MLS Listing ID MDAA2008212
Sold Date 10/13/21
Style Split Foyer
Bedrooms 5
Full Baths 2
HOA Fees $32/mo
HOA Y/N Y
Abv Grd Liv Area 976
Originating Board BRIGHT
Year Built 1986
Annual Tax Amount $3,184
Tax Year 2021
Lot Size 6,304 Sqft
Acres 0.14
Property Description
Beautifully updated and maintained home situated in a convenient commuter location! The inviting curb appeal sets the tone for what awaits inside including design-inspired details, updated light fixtures, engineered hardwood flooring, and sun-filled windows. Prepare decadent dinners in the kitchen boasting white cabinetry with roll-out shelves, stainless steel appliances, granite counters, modern gray subway tile backsplash, recessed lighting, and an adjacent dining room with deck access. Well-suited for entertaining and everyday comfort, the living room offers a stunning feature wall, crown molding, and a charming bay window. Rest and relax in the primary bedroom highlighting two closets including one walk-in with a built-in closet system as well as access to the updated full bath. Two additional bedrooms with ceiling fans conclude the main level. The finished lower level provides a family room, two generously sized bedrooms, laundry room with storage space, and a walkout to the backyard. Enjoy the resort-like deck with a pergola overlooking the fenced backyard with a patio, fruit trees, and storage shed. Convenient to schools and commuter routes including: MD-100, MD-2, and I-97. Community offers a clubhouse with a pool and tennis courts. Property Updates: Landscaping, kitchen updates, lower level bedrooms, light fixtures, pergola, and more!
Location
State MD
County Anne Arundel
Zoning R5
Direction East
Rooms
Other Rooms Living Room, Dining Room, Primary Bedroom, Bedroom 2, Bedroom 3, Bedroom 4, Bedroom 5, Kitchen, Family Room, Foyer, Laundry
Basement Fully Finished, Side Entrance, Sump Pump, Connecting Stairway, Daylight, Partial, Interior Access, Outside Entrance, Windows, Heated, Walkout Stairs
Main Level Bedrooms 3
Interior
Interior Features Attic, Crown Moldings, Floor Plan - Open, Kitchen - Eat-In, Kitchen - Table Space, Recessed Lighting, Upgraded Countertops, Wood Floors, Ceiling Fan(s), Breakfast Area, Combination Kitchen/Dining, Dining Area, Walk-in Closet(s)
Hot Water Electric
Heating Heat Pump(s)
Cooling Central A/C
Flooring Carpet, Ceramic Tile, Hardwood, Laminate Plank
Equipment Built-In Microwave, Dishwasher, Oven - Single, Oven/Range - Electric, Refrigerator, Stainless Steel Appliances, Washer, Water Heater, Exhaust Fan, Dryer, Disposal, Icemaker
Fireplace N
Window Features Screens,Storm,Bay/Bow,Double Pane,Vinyl Clad
Appliance Built-In Microwave, Dishwasher, Oven - Single, Oven/Range - Electric, Refrigerator, Stainless Steel Appliances, Washer, Water Heater, Exhaust Fan, Dryer, Disposal, Icemaker
Heat Source Electric
Laundry Has Laundry, Lower Floor
Exterior
Exterior Feature Deck(s), Patio(s)
Garage Spaces 2.0
Fence Rear, Wood
Amenities Available Swimming Pool, Tennis Courts
Water Access N
View Garden/Lawn
Roof Type Shingle,Composite,Asphalt,Architectural Shingle
Accessibility Other
Porch Deck(s), Patio(s)
Total Parking Spaces 2
Garage N
Building
Lot Description Front Yard, Landscaping, Rear Yard, SideYard(s)
Story 2
Foundation Other
Sewer Public Sewer
Water Public
Architectural Style Split Foyer
Level or Stories 2
Additional Building Above Grade, Below Grade
Structure Type Dry Wall
New Construction N
Schools
Elementary Schools Sunset
Middle Schools George Fox
High Schools Northeast
School District Anne Arundel County Public Schools
Others
Pets Allowed Y
HOA Fee Include Common Area Maintenance,Management
Senior Community No
Tax ID 020319090043867
Ownership Fee Simple
SqFt Source Assessor
Security Features Main Entrance Lock,Smoke Detector
Special Listing Condition Standard
Pets Allowed No Pet Restrictions
Read Less Info
Want to know what your home might be worth? Contact us for a FREE valuation!

Our team is ready to help you sell your home for the highest possible price ASAP

Bought with Eric J Basford • RE/MAX Advantage Realty
"My job is to find and attract mastery-based agents to the office, protect the culture, and make sure everyone is happy! "
GET MORE INFORMATION






