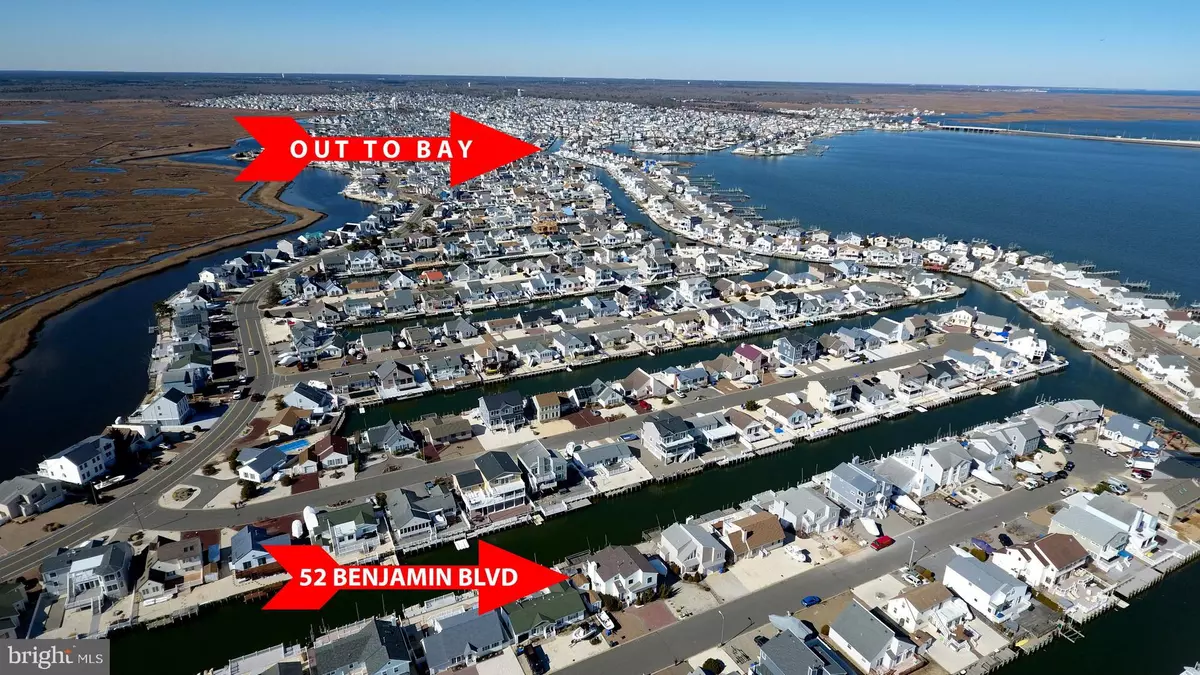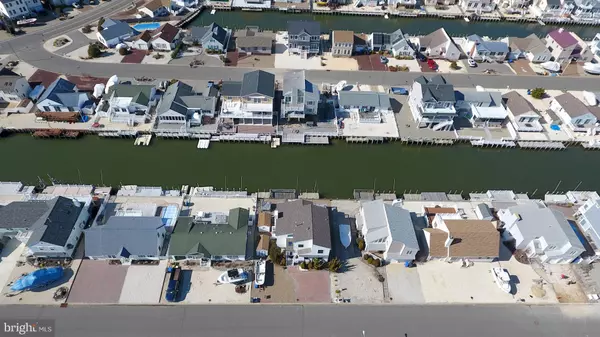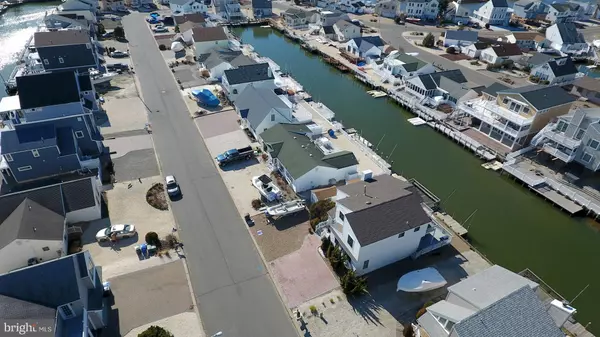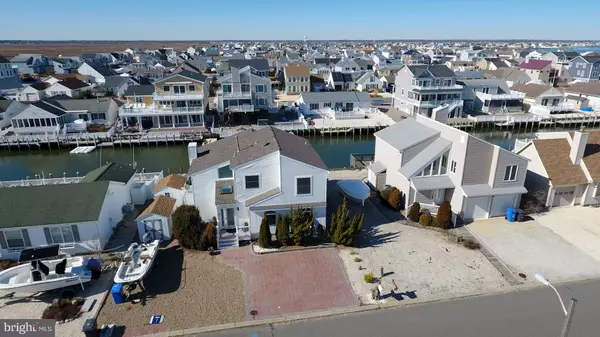$700,000
$725,000
3.4%For more information regarding the value of a property, please contact us for a free consultation.
4 Beds
3 Baths
2,062 SqFt
SOLD DATE : 05/27/2021
Key Details
Sold Price $700,000
Property Type Single Family Home
Sub Type Detached
Listing Status Sold
Purchase Type For Sale
Square Footage 2,062 sqft
Price per Sqft $339
Subdivision Beach Haven West
MLS Listing ID NJOC407432
Sold Date 05/27/21
Style Contemporary
Bedrooms 4
Full Baths 2
Half Baths 1
HOA Y/N N
Abv Grd Liv Area 2,062
Originating Board BRIGHT
Year Built 1984
Annual Tax Amount $9,588
Tax Year 2020
Lot Size 4,800 Sqft
Acres 0.11
Lot Dimensions 60'x80'
Property Description
Waterfront home in prestigious East Point section of Beach Haven West An expanded living Windjammer Model with 60' of frontage with an expansive deck & dock. Open floor plan, cathedral ceilings with lots of natural light, new vinyl hardwood floors, well fitted for entertaining in and out. Updated kitchen with granite countertops, stainless steel appliances, and attractive cabinetry. Easy living plenty of room for all. Four bedrooms with a master suite featuring a private balcony, full bath, and walk-in closet. Second floor with two more bedrooms and full bath. There is an additional first floor 1/2 bath. The fourth bedroom, first floor, seconds as an office, TV room or rec room. New paint and carpet throughout. New ceiling fans and lighting. A boaters delight minutes to the open bay with no bridges. Dock jet ski, kayak, or paddleboard. Sit out on the deck or just kick back after the beach or boating and relax in your hot tub. Outside shower for after beach or boating. Two sheds for all your toys. New washing machine, new garbage disposal, and new hot water heater. Local attractions LBI beaches, restaurants, and Atlantic City as well as countless golf courses! Preview video https://www.youtube.com/watch?v=LpKvELkDC_g&feature=youtu.be
Location
State NJ
County Ocean
Area Stafford Twp (21531)
Zoning RR2
Rooms
Main Level Bedrooms 4
Interior
Interior Features Carpet, Ceiling Fan(s), Dining Area, Entry Level Bedroom, Family Room Off Kitchen, Floor Plan - Open, Kitchen - Island
Hot Water Natural Gas
Heating Forced Air
Cooling Central A/C, Ceiling Fan(s)
Flooring Carpet, Other
Equipment Dishwasher, Disposal, Dryer, Dual Flush Toilets, Microwave, Oven - Single, Oven/Range - Gas, Refrigerator, Stainless Steel Appliances, Washer
Appliance Dishwasher, Disposal, Dryer, Dual Flush Toilets, Microwave, Oven - Single, Oven/Range - Gas, Refrigerator, Stainless Steel Appliances, Washer
Heat Source Natural Gas
Exterior
Garage Spaces 5.0
Utilities Available Cable TV
Water Access Y
Roof Type Asphalt
Accessibility None
Total Parking Spaces 5
Garage N
Building
Story 2
Sewer No Septic System
Water Public
Architectural Style Contemporary
Level or Stories 2
Additional Building Above Grade, Below Grade
Structure Type Cathedral Ceilings
New Construction N
Others
Pets Allowed Y
Senior Community No
Tax ID 31-00147 52-00263
Ownership Fee Simple
SqFt Source Estimated
Acceptable Financing Conventional, Cash
Horse Property N
Listing Terms Conventional, Cash
Financing Conventional,Cash
Special Listing Condition Standard
Pets Allowed No Pet Restrictions
Read Less Info
Want to know what your home might be worth? Contact us for a FREE valuation!

Our team is ready to help you sell your home for the highest possible price ASAP

Bought with Michael K Mayo • RE/MAX of Long Beach Island
"My job is to find and attract mastery-based agents to the office, protect the culture, and make sure everyone is happy! "
GET MORE INFORMATION






