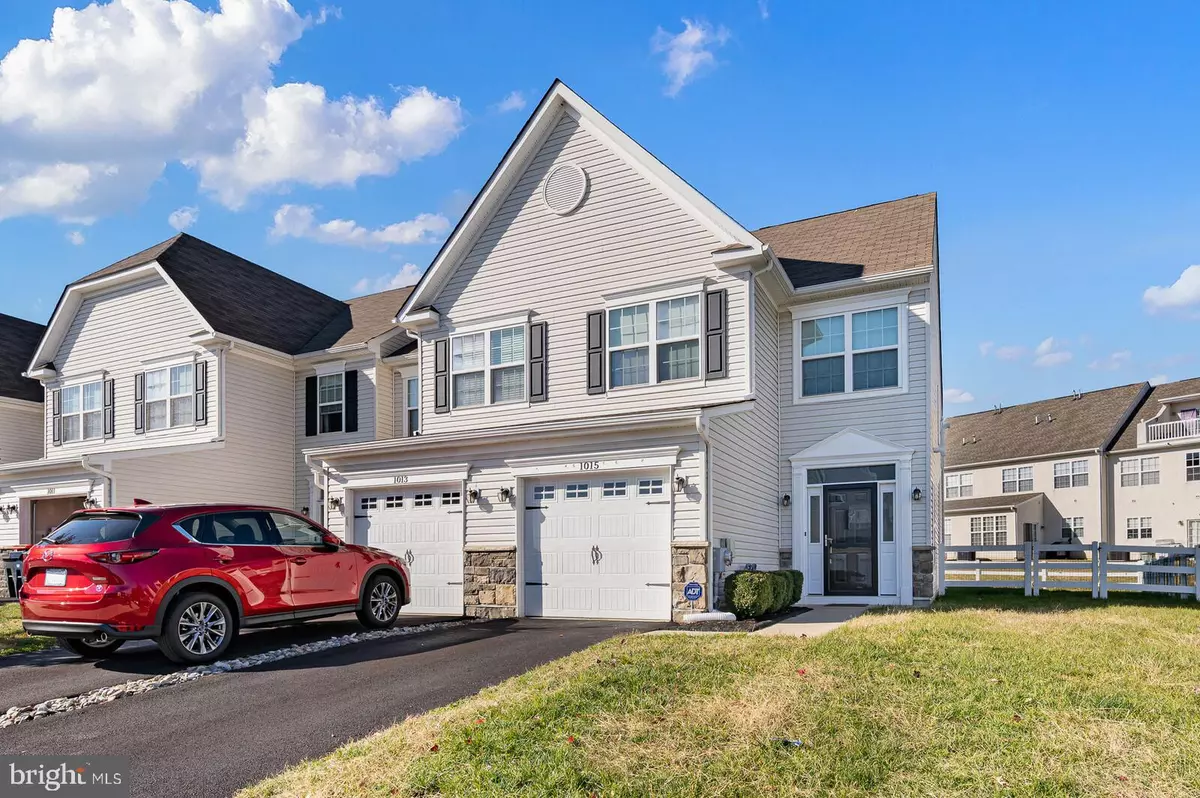$332,000
$332,000
For more information regarding the value of a property, please contact us for a free consultation.
3 Beds
3 Baths
1,800 SqFt
SOLD DATE : 01/18/2022
Key Details
Sold Price $332,000
Property Type Townhouse
Sub Type End of Row/Townhouse
Listing Status Sold
Purchase Type For Sale
Square Footage 1,800 sqft
Price per Sqft $184
Subdivision Willow Grove Mill
MLS Listing ID DENC2010850
Sold Date 01/18/22
Style Colonial
Bedrooms 3
Full Baths 2
Half Baths 1
HOA Y/N N
Abv Grd Liv Area 1,800
Originating Board BRIGHT
Year Built 2013
Annual Tax Amount $2,484
Tax Year 2021
Lot Size 5,227 Sqft
Acres 0.12
Property Description
*** PROFESSIONAL PICTURES TO FOLLOW *** Welcome Home! This home has been meticulously maintained & boasts pride of ownership both inside & out. This lovely 3 BR / 2.1 bath end-unit is located in the highly sought community of Willow Grove Mill. This home is close to many local amenities & convenient access to Rt 1 for those summer trips to the Delaware beach. As you enter the flowing floor plan & neutral paint scheme welcome you! The oversized living room features recessed lighting & Taledo tile flooring for an added touch of elegance. The tastefully appointed kitchen features ample cabinet/ counter space, stainless appliances, recessed lighting & separate dining area for your entertaining needs. There's also a morning room with ceiling fan & sliding glass door to the rear patio. The rear patio makes the perfect place to sip your morning coffee while overlooking the serene setting. The backyard is fully fenced & awaits your creative touches. Retire for the evening the primary bedroom featuring a private bath complete with double sink, ceiling fan & sitting area. Two additional bedrooms, spacious hall bath & laundry complete the upper level of this home. This home is a MUST SEE!
Location
State DE
County New Castle
Area South Of The Canal (30907)
Zoning 23R-3
Rooms
Other Rooms Living Room, Dining Room, Primary Bedroom, Bedroom 2, Bedroom 3, Kitchen, Laundry, Other
Main Level Bedrooms 3
Interior
Interior Features Carpet, Combination Kitchen/Dining, Dining Area, Family Room Off Kitchen, Floor Plan - Open, Walk-in Closet(s)
Hot Water Electric
Heating Forced Air
Cooling Central A/C
Flooring Carpet, Ceramic Tile
Equipment Built-In Microwave, Built-In Range, Dishwasher, Dryer, Refrigerator, Washer, Water Heater
Fireplace N
Appliance Built-In Microwave, Built-In Range, Dishwasher, Dryer, Refrigerator, Washer, Water Heater
Heat Source Natural Gas
Laundry Upper Floor
Exterior
Exterior Feature Patio(s)
Parking Features Garage - Front Entry
Garage Spaces 1.0
Utilities Available Cable TV, Phone Available
Water Access N
Roof Type Shingle
Accessibility None
Porch Patio(s)
Attached Garage 1
Total Parking Spaces 1
Garage Y
Building
Story 2
Foundation Slab
Sewer Public Septic
Water Public
Architectural Style Colonial
Level or Stories 2
Additional Building Above Grade, Below Grade
Structure Type Dry Wall
New Construction N
Schools
School District Appoquinimink
Others
Senior Community No
Tax ID 223-033.00-152
Ownership Fee Simple
SqFt Source Estimated
Acceptable Financing Cash, Conventional, FHA
Listing Terms Cash, Conventional, FHA
Financing Cash,Conventional,FHA
Special Listing Condition Standard
Read Less Info
Want to know what your home might be worth? Contact us for a FREE valuation!

Our team is ready to help you sell your home for the highest possible price ASAP

Bought with Terra J King • RE/MAX 1st Choice - Middletown
"My job is to find and attract mastery-based agents to the office, protect the culture, and make sure everyone is happy! "
GET MORE INFORMATION






