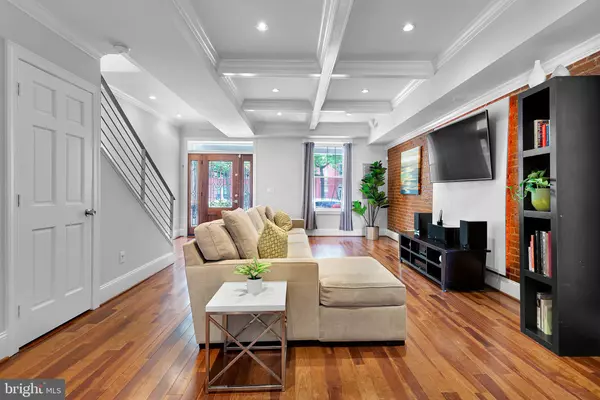$1,200,000
$1,099,000
9.2%For more information regarding the value of a property, please contact us for a free consultation.
6 Beds
6 Baths
3,101 SqFt
SOLD DATE : 09/15/2021
Key Details
Sold Price $1,200,000
Property Type Townhouse
Sub Type Interior Row/Townhouse
Listing Status Sold
Purchase Type For Sale
Square Footage 3,101 sqft
Price per Sqft $386
Subdivision H Street Corridor
MLS Listing ID DCDC2008506
Sold Date 09/15/21
Style Federal
Bedrooms 6
Full Baths 5
Half Baths 1
HOA Y/N N
Abv Grd Liv Area 2,176
Originating Board BRIGHT
Year Built 1910
Annual Tax Amount $8,712
Tax Year 2020
Lot Size 2,402 Sqft
Acres 0.06
Property Description
Offers due Monday by 5pm. Situated blocks from both H St Corridor and Union Market, this light-filled home has 4 bedrooms, and 3.5 bathrooms in the main home, and a 2 bedroom, 2 bath fully finished lower level. As you enter the main home you are greeted by a wide open floor plan with high ceilings, hardwood floors, an exposed brick wall in the living room and an additional sitting area adjacent to the kitchen. The renovated kitchen is complete with marble countertops, stainless steel appliances, ample cabinets for storage including a pantry. Off the kitchen sits the dining room that opens out to one of the four decks and the backyard. Upstairs are two primary rooms large enough for king sized beds with sleek modern bathrooms and private balconies attached. The additional two bedrooms are connected via a dual entry bathroom. Throughout the home there is an abundance of outdoor space and light thanks to the four large decks and six skylights. The backyard is easy to maintain and has parking for two cars. Enjoy all seasons of the year on the patio with the outdoor heater and stone fire pit!
The basement is ready to rent out (has a CofO), or to use as a part of the home. It has a large open living/ kitchen area, 2 bedrooms, 2 bathrooms, separate laundry, full kitchen, separately metered and has a front and back entry. Front porch swing, projector screen in the basement, outdoor heater & fire pit, and floating TV wall (not TV) will convey with home.
Location
State DC
County Washington
Zoning RF1
Direction Northwest
Rooms
Other Rooms Primary Bedroom
Basement Front Entrance, Rear Entrance, Fully Finished
Interior
Interior Features Combination Kitchen/Dining, Primary Bath(s), Crown Moldings, Upgraded Countertops
Hot Water Natural Gas
Heating Forced Air, Heat Pump(s)
Cooling Central A/C, Heat Pump(s)
Equipment Dishwasher, Disposal, Dryer - Front Loading, Exhaust Fan, Icemaker, Microwave, Oven - Self Cleaning, Oven/Range - Gas, Refrigerator, Washer - Front Loading, Washer/Dryer Stacked
Fireplace N
Window Features Screens,Skylights
Appliance Dishwasher, Disposal, Dryer - Front Loading, Exhaust Fan, Icemaker, Microwave, Oven - Self Cleaning, Oven/Range - Gas, Refrigerator, Washer - Front Loading, Washer/Dryer Stacked
Heat Source Natural Gas
Exterior
Exterior Feature Balconies- Multiple, Balcony, Deck(s), Patio(s), Porch(es)
Fence Decorative, Fully, Privacy
Utilities Available Under Ground
Water Access N
Roof Type Rubber
Accessibility None
Porch Balconies- Multiple, Balcony, Deck(s), Patio(s), Porch(es)
Garage N
Building
Story 3
Sewer Public Sewer
Water Public
Architectural Style Federal
Level or Stories 3
Additional Building Above Grade, Below Grade
Structure Type 9'+ Ceilings,High,Tray Ceilings
New Construction N
Schools
School District District Of Columbia Public Schools
Others
Senior Community No
Tax ID 4070//0098
Ownership Fee Simple
SqFt Source Assessor
Security Features Electric Alarm,Motion Detectors,Security System
Special Listing Condition Standard
Read Less Info
Want to know what your home might be worth? Contact us for a FREE valuation!

Our team is ready to help you sell your home for the highest possible price ASAP

Bought with William J Skipworth • DC Living Real Estate LLC
"My job is to find and attract mastery-based agents to the office, protect the culture, and make sure everyone is happy! "
GET MORE INFORMATION






