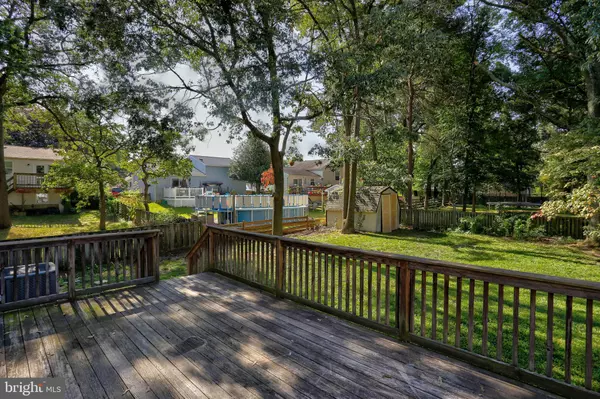$390,000
$384,900
1.3%For more information regarding the value of a property, please contact us for a free consultation.
5 Beds
3 Baths
2,205 SqFt
SOLD DATE : 12/30/2021
Key Details
Sold Price $390,000
Property Type Single Family Home
Sub Type Detached
Listing Status Sold
Purchase Type For Sale
Square Footage 2,205 sqft
Price per Sqft $176
Subdivision Chesterfield
MLS Listing ID MDAA2006248
Sold Date 12/30/21
Style Colonial
Bedrooms 5
Full Baths 2
Half Baths 1
HOA Y/N Y
Abv Grd Liv Area 1,730
Originating Board BRIGHT
Year Built 1987
Annual Tax Amount $4,591
Tax Year 2021
Lot Size 6,600 Sqft
Acres 0.15
Property Description
Back on the Market! Welcome Home! This turn key, 5 bedroom, 2.5 bathrooms, 1 car garage single family colonial nestled in the community of Chesterfield in Pasadena is ready for their new owners. This community offers trails for a beautiful evening walk after dinner, a playground for the kids, tennis courts and a community pool. As you walk inside, enter into the foyer that leads to your open kitchen with an island and dining area. All appliances are stainless and owners have added a beautiful backsplash. Head out to backyard onto your large deck where you can have family and friends enjoying each others company. The large fenced in backyard has plenty of room and also a shed. The large wide open living area has brand new vinyl flooring. Also on the main level, a powder room for you and your guests. Owners have new paint throughout the house. The upper level hosts 4 bedrooms and 2 full bathrooms. The master bedroom has plenty of closet space. The master bathroom has new vinyl flooring and new sink and faucets. Then head down to the basement where there is a living area and also a full 5th bedroom. The basement also has plenty of storage area. The home is near all major roads and highways for easy access to work in Baltimore and DC and all major shopping areas. NO FRONT FEE!!
Location
State MD
County Anne Arundel
Zoning R5
Rooms
Basement Combination, Partially Finished
Interior
Interior Features Carpet, Combination Kitchen/Dining, Floor Plan - Traditional, Kitchen - Island, Pantry
Hot Water Electric
Heating Heat Pump(s)
Cooling Central A/C
Flooring Carpet, Vinyl
Equipment Cooktop, Disposal, Microwave, Oven - Single, Refrigerator, Stainless Steel Appliances, Stove, Washer, Dryer, Water Heater
Window Features Sliding
Appliance Cooktop, Disposal, Microwave, Oven - Single, Refrigerator, Stainless Steel Appliances, Stove, Washer, Dryer, Water Heater
Heat Source Electric
Laundry Basement, Washer In Unit, Dryer In Unit
Exterior
Exterior Feature Deck(s)
Parking Features Garage - Front Entry, Inside Access
Garage Spaces 1.0
Water Access N
Roof Type Shingle
Accessibility Level Entry - Main
Porch Deck(s)
Attached Garage 1
Total Parking Spaces 1
Garage Y
Building
Story 3
Sewer Public Sewer
Water Public
Architectural Style Colonial
Level or Stories 3
Additional Building Above Grade, Below Grade
Structure Type Dry Wall
New Construction N
Schools
School District Anne Arundel County Public Schools
Others
Pets Allowed Y
Senior Community No
Tax ID 020319090041351
Ownership Fee Simple
SqFt Source Assessor
Acceptable Financing Cash, Conventional, FHA, VA
Listing Terms Cash, Conventional, FHA, VA
Financing Cash,Conventional,FHA,VA
Special Listing Condition Standard
Pets Allowed No Pet Restrictions
Read Less Info
Want to know what your home might be worth? Contact us for a FREE valuation!

Our team is ready to help you sell your home for the highest possible price ASAP

Bought with Todd Jeffrey Nelson • Douglas Realty, LLC
"My job is to find and attract mastery-based agents to the office, protect the culture, and make sure everyone is happy! "
GET MORE INFORMATION






