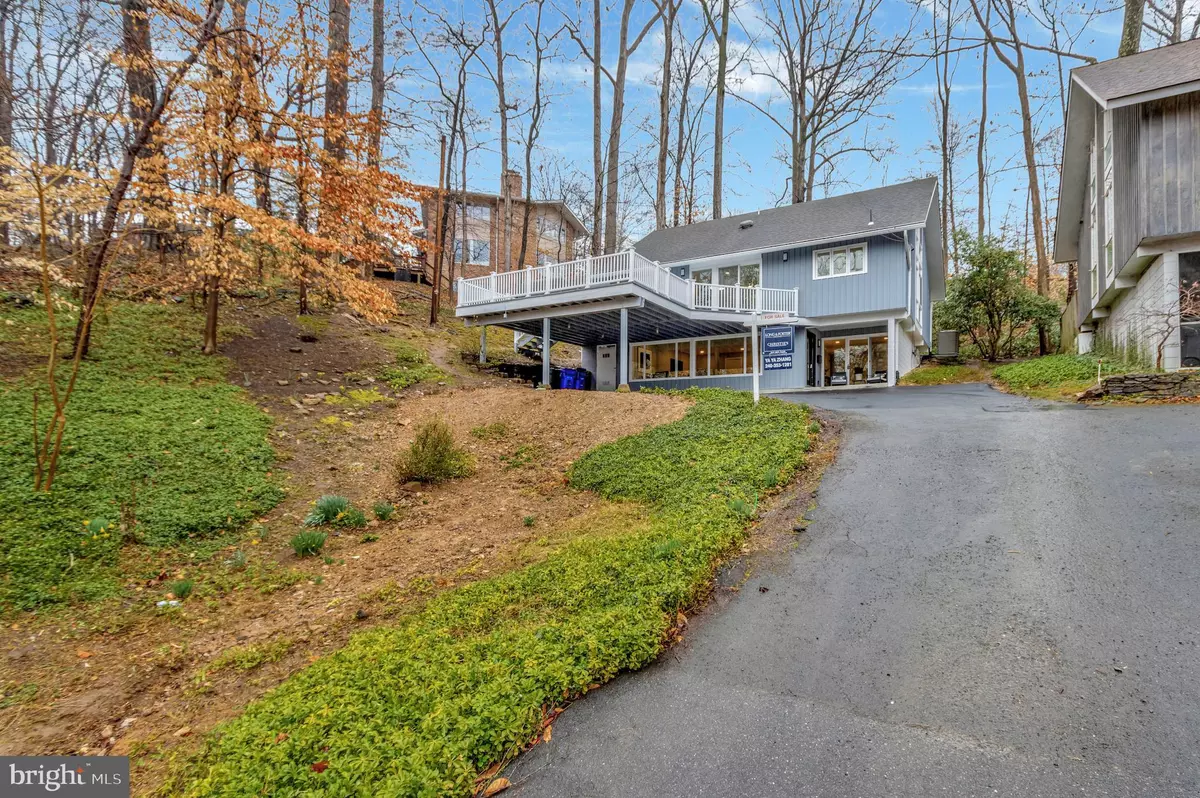$1,480,000
$1,380,000
7.2%For more information regarding the value of a property, please contact us for a free consultation.
4 Beds
4 Baths
2,683 SqFt
SOLD DATE : 04/19/2022
Key Details
Sold Price $1,480,000
Property Type Single Family Home
Sub Type Detached
Listing Status Sold
Purchase Type For Sale
Square Footage 2,683 sqft
Price per Sqft $551
Subdivision Glen Echo Heights
MLS Listing ID MDMC2040472
Sold Date 04/19/22
Style Contemporary,Mid-Century Modern
Bedrooms 4
Full Baths 3
Half Baths 1
HOA Y/N N
Abv Grd Liv Area 2,683
Originating Board BRIGHT
Year Built 1964
Annual Tax Amount $9,594
Tax Year 2022
Lot Size 0.251 Acres
Acres 0.25
Property Description
The tax record for this property is not updated. The current owner expanded the home on two levels and the total square footage is now 2,683. A new electric panel will be installed before settlement.
Truly stunning mid-century modern home in sought-after Glen Echo Heights, masterfully renovated top to bottom with sophisticated materials and finishes. Dramatic, contemporary interior features three finished levels with open floor plan, new hardwood floors, recessed lights and floor-to-ceiling windows flooding the home with natural light.
The main level features a newly added master bedroom with large, walk-in closet and luxury bath with oversized shower. In the rear of the home is an exquisite gourmet kitchen with large island, Quartz countertops and new stainless appliances. The kitchen opens to an adjacent family room with fireplace on one side and a dining room with floor-to-ceiling windows on the other. A sliding glass door leads to an expansive deck with scenic treed views and winter views of the Potomac.
Floating stairs lead to the 2nd level, with two bedrooms separated by a hallway that share a beautiful full bath. The lower level includes a versatile rec/game/family room and a guest bedroom or office with full bath.
Ideally located off MacArthur Boulevard and Massachusetts Avenue, this beautiful home is an easy commute to Northern Virginia, downtown Bethesda, downtown DC and Georgetown. Hikers will love its proximity to the C & O towpath; kayakers, to the Canal.
Location
State MD
County Montgomery
Zoning R90
Rooms
Other Rooms Primary Bedroom, Bedroom 2, Bedroom 3, Bedroom 1
Basement Daylight, Full, Front Entrance, Fully Finished, Heated, Improved, Outside Entrance, Walkout Level, Windows
Main Level Bedrooms 1
Interior
Interior Features Dining Area, Entry Level Bedroom, Floor Plan - Open, Kitchen - Gourmet, Kitchen - Island, Primary Bath(s), Skylight(s), Upgraded Countertops, Walk-in Closet(s), Wood Floors
Hot Water Natural Gas
Heating Forced Air
Cooling Heat Pump(s), Central A/C
Flooring Hardwood
Fireplaces Number 2
Fireplaces Type Wood, Electric
Equipment Stove, Built-In Microwave, Cooktop, Oven - Single, Range Hood, Stainless Steel Appliances
Furnishings No
Fireplace Y
Appliance Stove, Built-In Microwave, Cooktop, Oven - Single, Range Hood, Stainless Steel Appliances
Heat Source Natural Gas
Laundry Basement
Exterior
Exterior Feature Patio(s), Deck(s)
Garage Spaces 2.0
Water Access N
View Garden/Lawn, Trees/Woods
Roof Type Shingle
Accessibility None
Porch Patio(s), Deck(s)
Total Parking Spaces 2
Garage N
Building
Lot Description Backs to Trees, Partly Wooded, Private, Secluded, Sloping, Trees/Wooded
Story 3
Foundation Concrete Perimeter, Block
Sewer Public Sewer
Water Public
Architectural Style Contemporary, Mid-Century Modern
Level or Stories 3
Additional Building Above Grade
Structure Type Dry Wall
New Construction N
Schools
Elementary Schools Wood Acres
Middle Schools Thomas W. Pyle
High Schools Walt Whitman
School District Montgomery County Public Schools
Others
Senior Community No
Tax ID 160700505934
Ownership Fee Simple
SqFt Source Assessor
Acceptable Financing Conventional, Cash
Listing Terms Conventional, Cash
Financing Conventional,Cash
Special Listing Condition Standard
Read Less Info
Want to know what your home might be worth? Contact us for a FREE valuation!

Our team is ready to help you sell your home for the highest possible price ASAP

Bought with James C Thomley • RLAH @properties
"My job is to find and attract mastery-based agents to the office, protect the culture, and make sure everyone is happy! "
GET MORE INFORMATION






