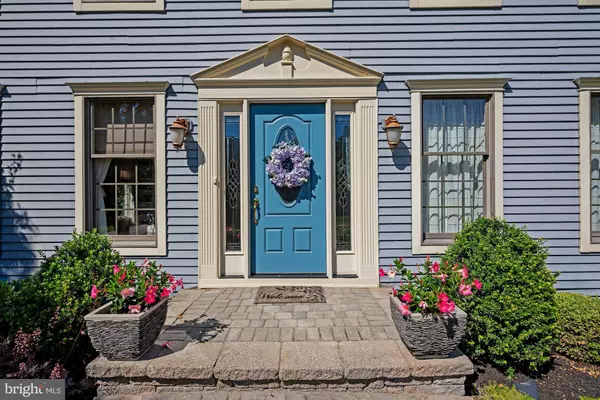$550,000
$499,900
10.0%For more information regarding the value of a property, please contact us for a free consultation.
4 Beds
3 Baths
2,712 SqFt
SOLD DATE : 01/13/2022
Key Details
Sold Price $550,000
Property Type Single Family Home
Sub Type Detached
Listing Status Sold
Purchase Type For Sale
Square Footage 2,712 sqft
Price per Sqft $202
Subdivision Beagle Club
MLS Listing ID NJCD2009866
Sold Date 01/13/22
Style Colonial
Bedrooms 4
Full Baths 2
Half Baths 1
HOA Y/N N
Abv Grd Liv Area 2,712
Originating Board BRIGHT
Year Built 1989
Annual Tax Amount $13,237
Tax Year 2021
Lot Size 0.290 Acres
Acres 0.29
Lot Dimensions 0.00 x 0.00
Property Description
****** Contracts Out and seller has instructed No More Showings. Prepare to fall in love! Preview your future home before the holidays and make it YOURS! This Beautiful Colonial is located in Voorhees' most sought after Beagle Club development and has been meticulously maintained and updated by it's original owner. Notice it's wonderful curb appeal as well as the custom paver walkway which leads around back to a generously sized patio. Step inside the foyer entry where you'll immediately appreciate the beauty of the Brazilian Cherry Hardwood Flooring which flows throughout most of the main level. Formal Living Room offers Custom Built-in Bookshelves with recessed lights and crown moldings. Adjacent Formal Dining Room with Chair rail and crown moldings, and huge bay window. A well appointed Study/Home Office is located off of the foyer entry with crown molding. The updated Kitchen will surely impress you with it's Cherry Chocolate Glazed Cabinetry, Granite Countertops, Tiled Backsplash, Undermount Lighting, S/S microwave, gas range/oven (2yrs) refrigerator (3yrs) dishwasher, disposal, Kitchen Island (with extra cabinets), Ceramic Tiled Flooring, Crown Molding, Recessed Lighting and Pantry. An adjacent Breakfast Nook has been bumped out an extra 2 ft. from the original model and overlooks into the step down Family Room, and what a room! Soaring Vaulted Ceiling with Two Skylights (2 yrs) Ceiling Fan, plush wall to wall carpeting, and Brick Wood Burning Fireplace will keep winter's chill away. An updated Powder Room and Laundry Room (with garage access) completes the main level. Upstairs you'll find Four Bedrooms, all with wall to wall carpeting. Roomy Master Bedroom Retreat with Crown Molding, Ceiling Fan, Custom Window Treatments, a Dressing/Sitting Room (which overlook to the Family Room below) a Luxurious updated Master Bath offering Dual Vanities, Granite Countertops, Ceramic Tile Floor & Half Wall, 4 x 6 Tiled Shower with Dual Rain heads, Recessed Lights, and Heat Lamp. Updated Main Hall Bath with Dual Vanities, Luxury Vinyl Plank Flooring, & Recessed Lights completes the second level. The Basement (with bilco door) has been partially finished to include a Workout Room, Recessed Lighting, Berber Carpeting plus a huge Storage Area. Other Noteworthy Features include: Brand New Front Door with Side Lights, All Anderson Windows and Custom Window Treatments, Both Family and Breakfast Nook Expanded, Crown Moldings throughout first floor (except family room) Roof (5-7yrs) Gutter Guards, Six Panel Doors throughout, Side Entry Garage with Newer Doors (2-3yrs), Inground Sprinkler and Alarm System. Close by to All Major Rts 70, 73, 295, NJTP, Jersey Shore, Philly Airport, Fine Dining, Acclaimed Healthcare, Excellent Voorhees School District, and Shopping Galore. Home shows Pristine and will be sold in "As-is" condition. Inspections are for buyer's informational purposes only. Jackpot for the Q-u-i-c-k ONE, but......Hurry!! ! Showings to begin at Open House Weekend Nov 13-14th
Location
State NJ
County Camden
Area Voorhees Twp (20434)
Zoning 100B
Rooms
Other Rooms Living Room, Dining Room, Bedroom 2, Bedroom 3, Bedroom 4, Kitchen, Family Room, Basement, Breakfast Room, Bedroom 1, Study, Laundry
Basement Partially Finished, Walkout Stairs
Interior
Interior Features Chair Railings, Crown Moldings, Family Room Off Kitchen, Breakfast Area, Formal/Separate Dining Room, Sprinkler System, Stall Shower, Tub Shower, Upgraded Countertops, Walk-in Closet(s), Carpet, Window Treatments, Recessed Lighting, Skylight(s)
Hot Water Natural Gas
Heating Forced Air
Cooling Central A/C
Flooring Hardwood, Ceramic Tile, Carpet
Fireplaces Number 1
Fireplaces Type Brick, Mantel(s), Wood
Equipment Built-In Microwave, Dishwasher, Disposal, Oven/Range - Gas, Refrigerator, Stainless Steel Appliances, Dryer, Washer, Water Heater
Fireplace Y
Window Features Bay/Bow,Skylights
Appliance Built-In Microwave, Dishwasher, Disposal, Oven/Range - Gas, Refrigerator, Stainless Steel Appliances, Dryer, Washer, Water Heater
Heat Source Natural Gas
Laundry Main Floor
Exterior
Exterior Feature Patio(s)
Parking Features Garage - Side Entry, Inside Access
Garage Spaces 2.0
Water Access N
Accessibility None
Porch Patio(s)
Attached Garage 2
Total Parking Spaces 2
Garage Y
Building
Story 2
Foundation Block
Sewer Public Sewer
Water Public
Architectural Style Colonial
Level or Stories 2
Additional Building Above Grade, Below Grade
New Construction N
Schools
School District Voorhees Township Board Of Education
Others
Senior Community No
Tax ID 34-00213 02-00046
Ownership Fee Simple
SqFt Source Assessor
Security Features Security System
Special Listing Condition Standard
Read Less Info
Want to know what your home might be worth? Contact us for a FREE valuation!

Our team is ready to help you sell your home for the highest possible price ASAP

Bought with Linda Alexandroff • Coldwell Banker Realty
"My job is to find and attract mastery-based agents to the office, protect the culture, and make sure everyone is happy! "
GET MORE INFORMATION






